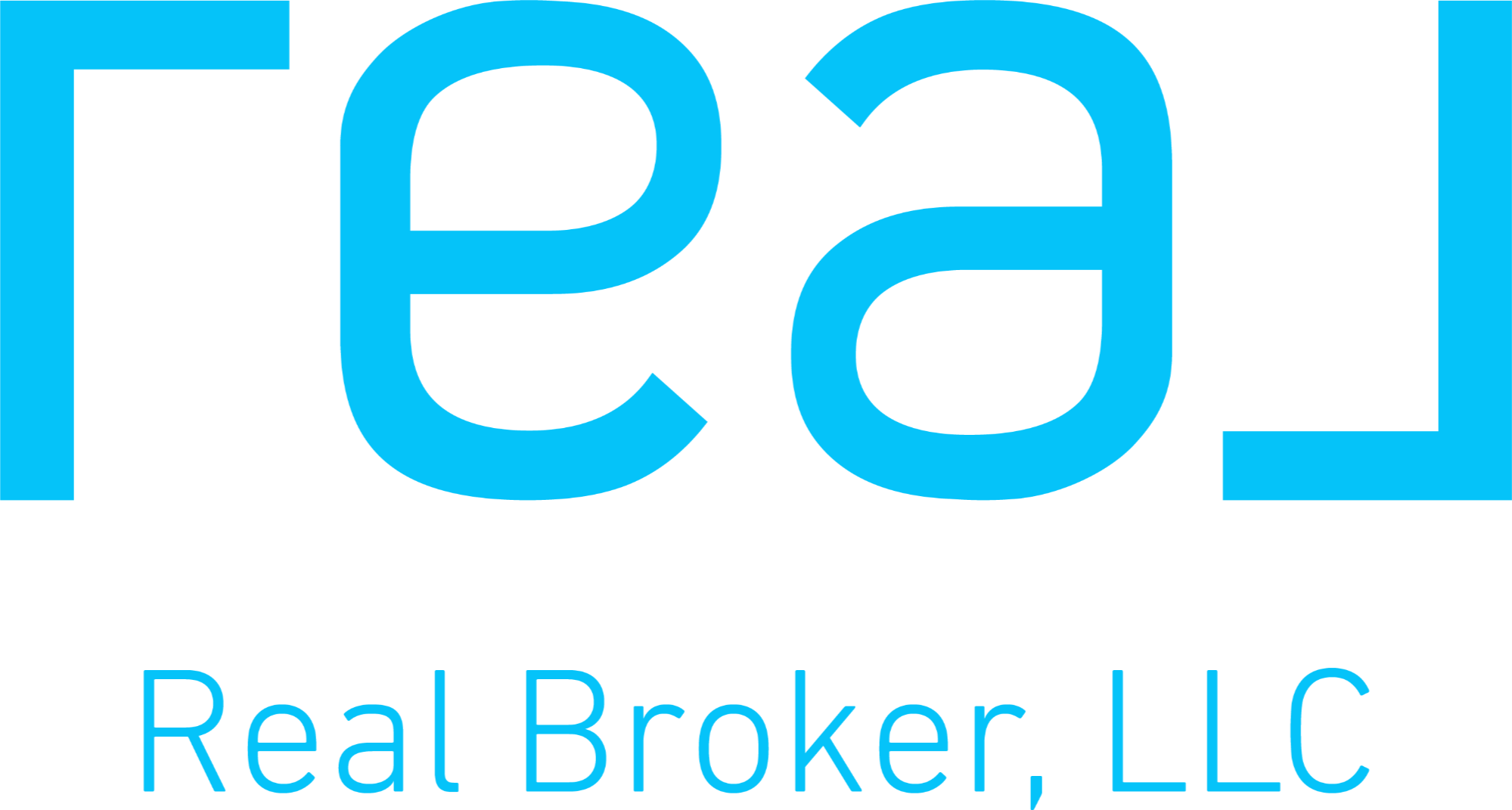

1155 23RD ST NW #8A Active Save Request In-Person Tour Request Virtual Tour
Washington,DC 20037
Key Details
Property Type Condo
Sub Type Condo/Co-op
Listing Status Active
Purchase Type For Sale
Square Footage 2,857 sqft
Price per Sqft $997
Subdivision West End
MLS Listing ID DCDC2191222
Style Contemporary,Transitional
Bedrooms 3
Full Baths 3
Half Baths 1
Condo Fees $5,359/mo
HOA Y/N N
Abv Grd Liv Area 2,857
Year Built 2000
Annual Tax Amount $19,269
Tax Year 2024
Property Sub-Type Condo/Co-op
Source BRIGHT
Property Description
The Residences at The Ritz-Carlton, where exceptional services ensure an unsurpassed level of comfort and luxury. Enjoy 24/7 concierge services plus valet parking, doorman and porter. 8A is a popular corner plan that offers multiple exposures and dynamic city views along with generous dimensions and three private bedroom suites. The marble foyer leads to the public spaces that feature Brazilian cherry floors and a gas fireplace. Adjoining the gourmet kitchen, which features quality Poggenpohl cabinetry, premium Sub-Zero refrigeration and Viking cooking, is a flexible space that can serve as informal or formal dining or a family room. The primary bedroom features a spacious marble bath with soaking tub, separate shower and a water closet, along with a generous walk-in closet plus additional closets. Two other bedroom suites offer en suite marble baths and ample closets. Residents enjoy direct access to the Ritz-Carlton Hotel and Equinox Sports Club along with a vibrant, walkable neighborhood with a number of restaurants, grocery stores and shops plus easy access to Metro, downtown and Georgetown.
Location
State DC
County Washington
Zoning RESIDENTIAL
Rooms
Other Rooms Living Room,Dining Room,Primary Bedroom,Bedroom 2,Bedroom 3,Kitchen,Family Room,Foyer,Laundry,Bathroom 2,Bathroom 3,Primary Bathroom,Half Bath
Main Level Bedrooms 3
Interior
Interior Features Bathroom - Soaking Tub,Bathroom - Stall Shower,Bathroom - Tub Shower,Bathroom - Walk-In Shower,Built-Ins,Floor Plan - Traditional,Kitchen - Gourmet,Primary Bath(s),Walk-in Closet(s),Wood Floors
Hot Water Natural Gas
Heating Forced Air,Other
Cooling Central A/C
Flooring Marble,Hardwood
Fireplaces Number 1
Fireplaces Type Gas/Propane
Inclusions See Property Disclosures
Equipment Built-In Microwave,Cooktop,Dishwasher,Disposal,Dryer,Dryer - Electric,Oven - Double,Oven - Wall,Oven/Range - Gas,Oven/Range - Electric,Refrigerator,Stainless Steel Appliances,Washer
Furnishings No
Fireplace Y
Window Features Double Pane
Appliance Built-In Microwave,Cooktop,Dishwasher,Disposal,Dryer,Dryer - Electric,Oven - Double,Oven - Wall,Oven/Range - Gas,Oven/Range - Electric,Refrigerator,Stainless Steel Appliances,Washer
Heat Source Electric
Laundry Washer In Unit
Exterior
Parking Features Covered Parking,Inside Access,Underground
Garage Spaces 2.0
Amenities Available Concierge,Elevator,Common Grounds
Water Access N
View City
Accessibility None
Total Parking Spaces 2
Garage Y
Building
Story 1
Unit Features Hi-Rise 9+ Floors
Sewer Public Sewer
Water Public
Architectural Style Contemporary,Transitional
Level or Stories 1
Additional Building Above Grade,Below Grade
Structure Type 9'+ Ceilings
New Construction N
Schools
School District District Of Columbia Public Schools
Others
Pets Allowed Y
HOA Fee Include Sewer,Custodial Services Maintenance,Reserve Funds,Water,Common Area Maintenance,Ext Bldg Maint,Lawn Maintenance,Parking Fee,Snow Removal,Trash,Management,Other
Senior Community No
Tax ID 0051//2226
Ownership Condominium
Security Features 24 hour security,Desk in Lobby,Doorman,Sprinkler System - Indoor,Smoke Detector
Horse Property N
Special Listing Condition Standard
Pets Allowed Dogs OK,Cats OK