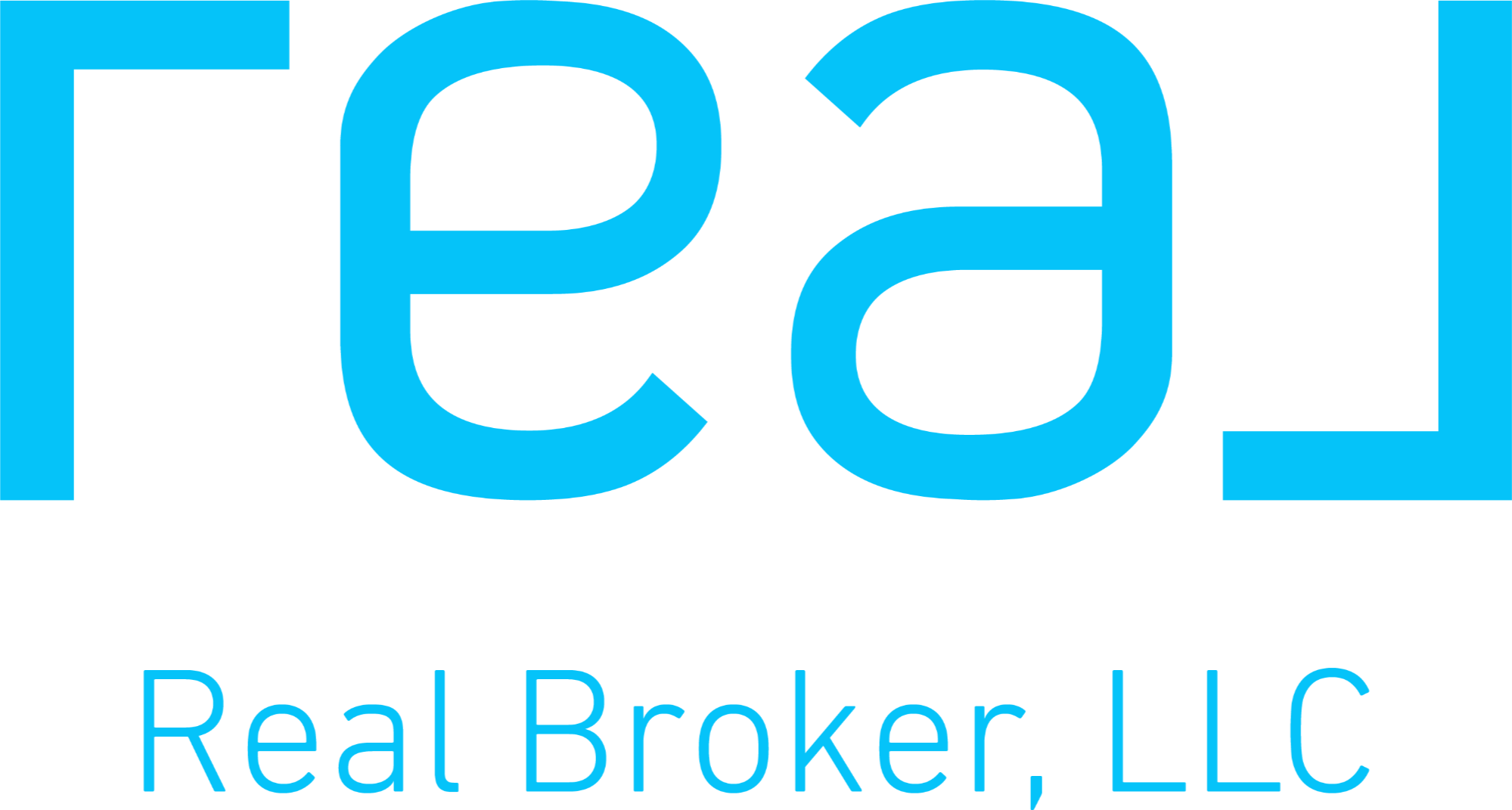

30 GOLDENROD DR Save Request In-Person Tour Request Virtual Tour
Belle Mead,NJ 08502
Key Details
Sold Price $940,000
Property Type Single Family Home
Sub Type Detached
Listing Status Sold
Purchase Type For Sale
Square Footage 2,520 sqft
Price per Sqft $373
Subdivision Pike Run
MLS Listing ID NJSO2004366
Sold Date
Style Colonial
Bedrooms 5
Full Baths 2
HOA Fees $90/mo
HOA Y/N Y
Abv Grd Liv Area 2,520
Year Built 2003
Annual Tax Amount $14,635
Tax Year 2024
Lot Size 7,579 Sqft
Acres 0.17
Lot Dimensions 0.00 x 0.00
Property Sub-Type Detached
Source BRIGHT
Property Description
Welcome to 30 Goldenrod Drive, nestled in Belle Mead's highly desirable Pike Run community. This beautifully upgraded 5-bedroom, 2.5-bath Colonial showcases a grand two-story foyer and gleaming hardwood floors throughout. The spacious two-story living and dining room features striking palladium windows that flood the space with natural light, while the eat-in kitchen impresses with rich cherry cabinetry, granite countertops, stainless steel appliances, and elegant porcelain tile. The cozy family room includes a gas fireplace, and a first-floor bedroom offers the perfect space for guests or in-laws. Upstairs, hardwood flooring continues into the generously sized bedrooms, including a spacious primary suite with a walk-in closet and a newly renovated luxury bath. The primary bathroom boasts a dual-sink marble vanity, a soaking tub with rain shower and sliding glass doors, plus a separate walk-in shower delivering both elegance and function. The main bath, also renovated in 2024, features marbleized tile, a glass-enclosed shower, marble vanity with chrome fixtures, and a backlit LED mirror for a sleek, spa-like feel. Step outside to enjoy a brand new custom paver patio with built-in seating (2024), perfect for outdoor entertaining. New HVAC system (2023); hydraulic sump pump (2021). Two-car garage, a partially finished basement with flexible living space, and access to Montgomery Township's top-rated Blue Ribbon schools just minutes from shopping, dining, and commuter routes.
Location
State NJ
County Somerset
Area Montgomery Twp (21813)
Zoning .
Rooms
Other Rooms Living Room,Dining Room,Primary Bedroom,Bedroom 2,Bedroom 3,Bedroom 4,Kitchen,Family Room,Bedroom 1,Laundry,Recreation Room,Storage Room,Utility Room,Bathroom 2,Attic,Primary Bathroom,Half Bath
Basement Full,Unfinished
Main Level Bedrooms 1
Interior
Interior Features Bathroom - Soaking Tub,Bathroom - Stall Shower,Bathroom - Tub Shower,Breakfast Area,Ceiling Fan(s),Combination Dining/Living,Family Room Off Kitchen,Floor Plan - Open,Pantry,Wood Floors
Hot Water Natural Gas
Heating Forced Air
Cooling Central A/C
Flooring Wood
Fireplaces Number 1
Fireplaces Type Wood
Equipment Dishwasher,Dryer,Microwave,Oven/Range - Gas,Refrigerator,Washer,Exhaust Fan
Fireplace Y
Window Features Palladian
Appliance Dishwasher,Dryer,Microwave,Oven/Range - Gas,Refrigerator,Washer,Exhaust Fan
Heat Source Natural Gas
Laundry Upper Floor
Exterior
Exterior Feature Patio(s)
Parking Features Garage Door Opener,Oversized
Garage Spaces 4.0
Utilities Available Under Ground
Water Access N
Roof Type Asphalt,Shingle
Accessibility Other
Porch Patio(s)
Attached Garage 2
Total Parking Spaces 4
Garage Y
Building
Lot Description Open,Level
Story 2
Foundation Block
Sewer Public Sewer
Water Public
Architectural Style Colonial
Level or Stories 2
Additional Building Above Grade,Below Grade
Structure Type 2 Story Ceilings
New Construction N
Schools
Elementary Schools Village
Middle Schools Montgomery M.S.
High Schools Montgomery H.S.
School District Montgomery Township Public Schools
Others
Pets Allowed Y
HOA Fee Include Other
Senior Community No
Tax ID 13-05014-00014
Ownership Fee Simple
SqFt Source Assessor
Special Listing Condition Standard
Pets Allowed Cats OK,Dogs OK