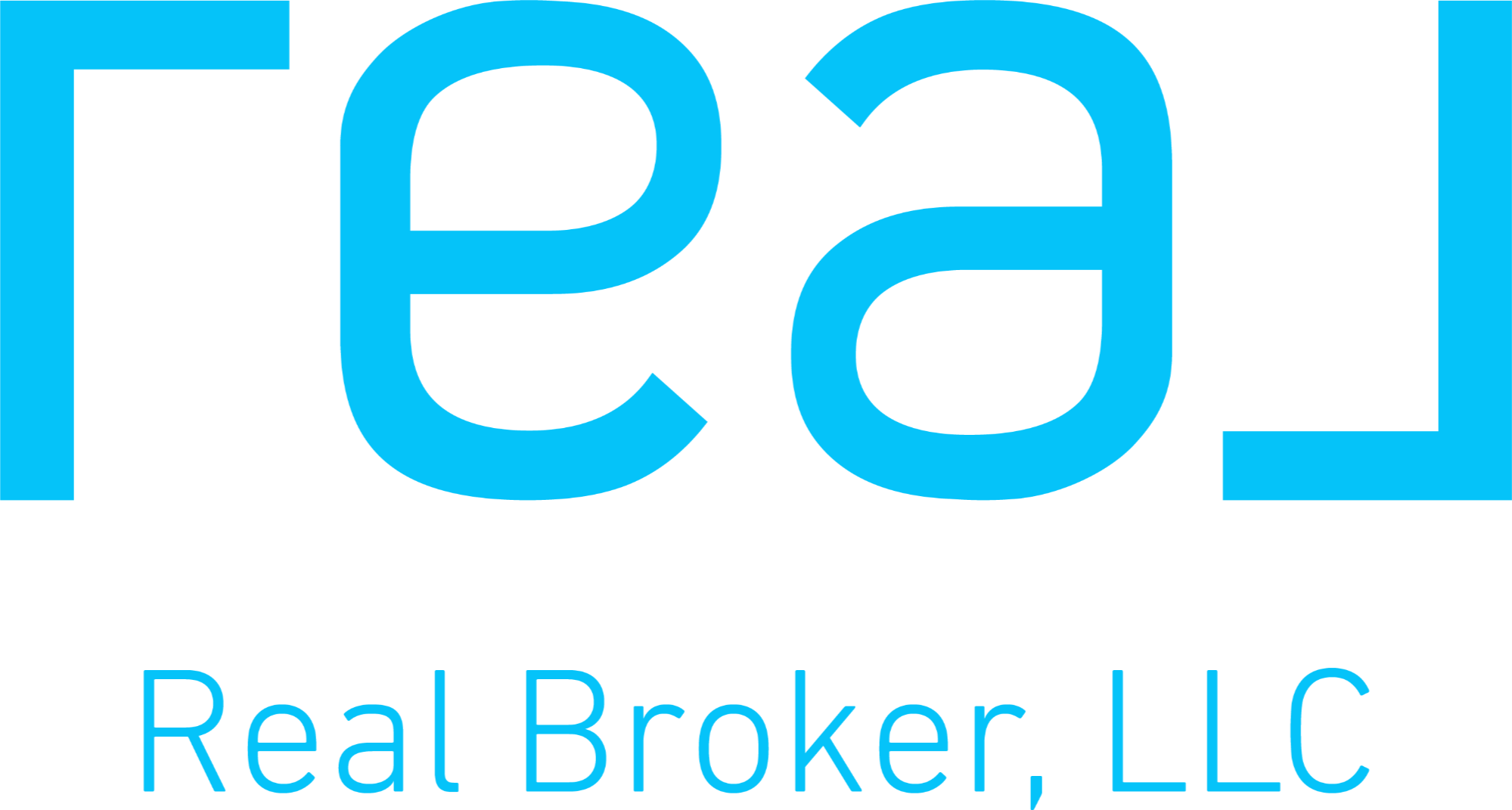

3503 ARBORWOOD CT Save Request In-Person Tour Request Virtual Tour
Baltimore,MD 21208
Key Details
Sold Price $850,000
Property Type Single Family Home
Sub Type Detached
Listing Status Sold
Purchase Type For Sale
Square Footage 3,284 sqft
Price per Sqft $258
Subdivision Garden View
MLS Listing ID MDBC2128264
Sold Date
Style Ranch/Rambler
Bedrooms 5
Full Baths 3
Half Baths 1
HOA Y/N N
Abv Grd Liv Area 1,984
Year Built 1963
Available Date 2025-05-23
Annual Tax Amount $6,020
Tax Year 2024
Lot Size 0.660 Acres
Acres 0.66
Lot Dimensions 2.00 x
Property Sub-Type Detached
Source BRIGHT
Property Description
Welcome to 3503 Arborwood Court, located in the heart of Stevenson, Pikesville, MD. This beautifully updated home is nestled on a serene, wooded lot, offering a perfect blend of privacy and luxury. With 4 spacious bedrooms, 3 full bathrooms, and 1 half bath, this home provides plenty of room for family living and entertaining. The gourmet kitchen, featuring high-end appliances, sleek cabinetry, and stylish countertops, is a chef's dream, ideal for both casual meals and large gatherings. For added convenience, the main level includes a well-appointed laundry room. The home's impressive amenities extend beyond the kitchen, with a dedicated media room for movie nights, a fully equipped gym for your fitness needs, and a stunning wine cellar for the connoisseur. Recent updates include a brand-new roof, windows, and sliders, offering energy efficiency and a fresh, modern aesthetic throughout. Set on a picturesque wooded lot, this property provides a peaceful retreat while still being just minutes from the vibrant Stevenson community. With its luxurious features, thoughtful updates, and exceptional location, 3503 Arborwood Court is truly a must-see property. Schedule your private tour today to experience all that this incredible home has to offer.
Location
State MD
County Baltimore
Zoning R
Rooms
Basement Heated,Improved,Interior Access,Walkout Level,Fully Finished
Main Level Bedrooms 4
Interior
Hot Water Electric
Heating Central
Cooling Central A/C
Fireplaces Number 1
Fireplace Y
Heat Source Oil
Exterior
Garage Spaces 2.0
Water Access N
Accessibility None
Total Parking Spaces 2
Garage N
Building
Story 2
Foundation Block
Sewer Private Septic Tank
Water Public
Architectural Style Ranch/Rambler
Level or Stories 2
Additional Building Above Grade,Below Grade
New Construction N
Schools
School District Baltimore County Public Schools
Others
Senior Community No
Tax ID 04030301029061
Ownership Fee Simple
SqFt Source Assessor
Special Listing Condition Standard