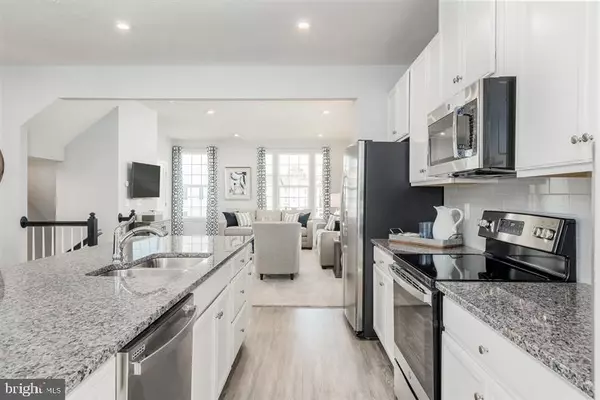
345 PEMBERTON PARK LN Frederick, MD 21703
3 Beds
3 Baths
1,916 SqFt
UPDATED:
08/14/2024 11:25 AM
Key Details
Property Type Townhouse
Sub Type Interior Row/Townhouse
Listing Status Pending
Purchase Type For Sale
Square Footage 1,916 sqft
Price per Sqft $234
Subdivision None Available
MLS Listing ID MDFR2042062
Style Craftsman
Bedrooms 3
Full Baths 2
Half Baths 1
HOA Fees $84/mo
HOA Y/N Y
Abv Grd Liv Area 1,916
Originating Board BRIGHT
Year Built 2023
Tax Year 2023
Lot Size 2,000 Sqft
Acres 0.05
Property Description
Location
State MD
County Frederick
Zoning RESIDENTIAL
Rooms
Other Rooms Living Room, Primary Bedroom, Bedroom 2, Bedroom 3, Kitchen, Game Room, Foyer
Basement Sump Pump, Partially Finished
Interior
Interior Features Kitchen - Country, Kitchen - Island, Primary Bath(s), Floor Plan - Open
Hot Water Tankless
Heating Forced Air
Cooling Central A/C
Equipment Washer/Dryer Hookups Only, Exhaust Fan, Microwave, Disposal, Dishwasher
Fireplace N
Appliance Washer/Dryer Hookups Only, Exhaust Fan, Microwave, Disposal, Dishwasher
Heat Source Natural Gas
Exterior
Garage Garage - Front Entry
Garage Spaces 2.0
Waterfront N
Water Access N
Roof Type Shingle
Accessibility None
Attached Garage 1
Total Parking Spaces 2
Garage Y
Building
Story 3
Foundation Slab
Sewer Public Sewer
Water Public
Architectural Style Craftsman
Level or Stories 3
Additional Building Above Grade
New Construction Y
Schools
Elementary Schools Butterfly Ridge
Middle Schools Crestwood
High Schools Frederick
School District Frederick County Public Schools
Others
Senior Community No
Tax ID NO TAX RECORD
Ownership Fee Simple
SqFt Source Estimated
Special Listing Condition Standard







