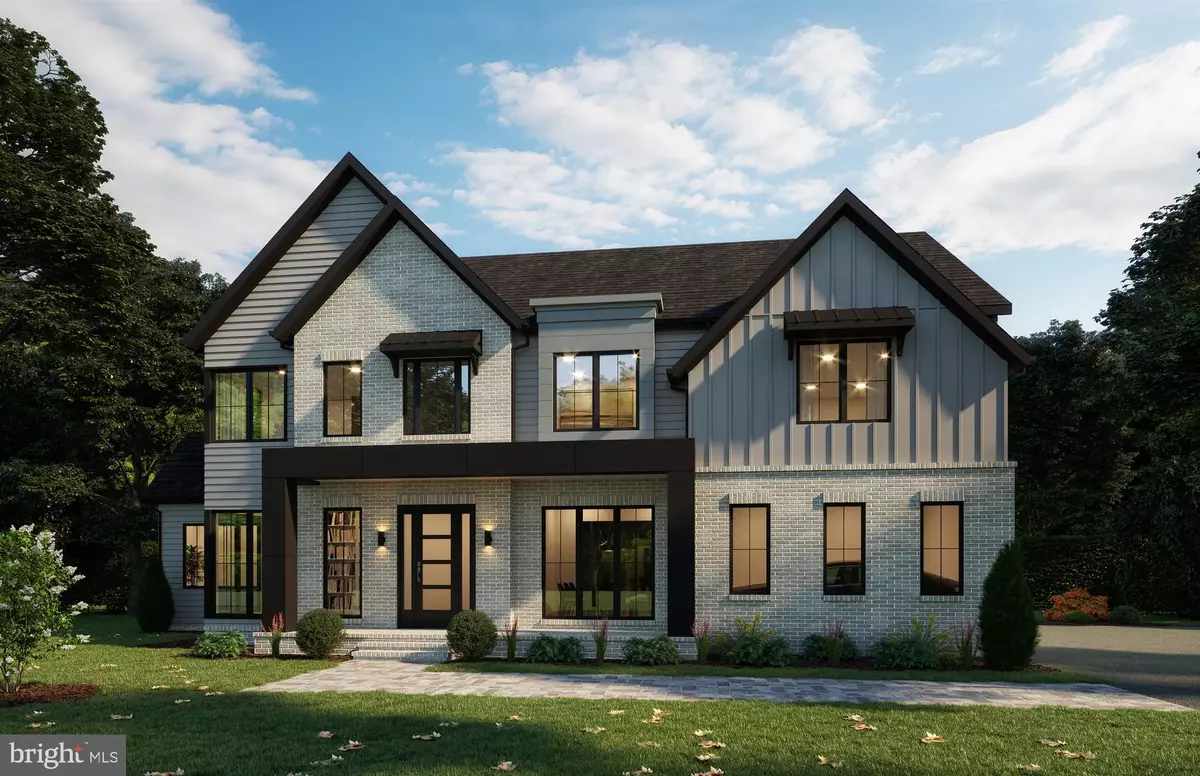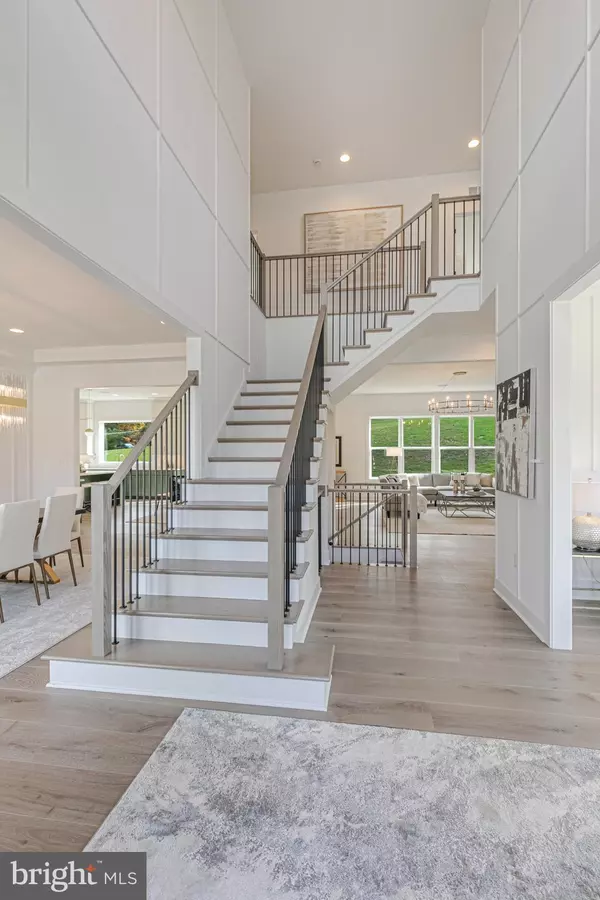
9611 PENIWILL DRIVE Lorton, VA 22079
5 Beds
7 Baths
5,850 SqFt
OPEN HOUSE
Sat Nov 23, 1:00pm - 3:00pm
Sun Nov 24, 1:00pm - 3:00pm
Sat Nov 30, 1:00pm - 3:00pm
Sun Dec 01, 1:00pm - 3:00pm
Sat Dec 07, 1:00pm - 3:00pm
Sun Dec 08, 1:00pm - 3:00pm
Sat Dec 14, 1:00pm - 3:00pm
UPDATED:
11/18/2024 04:07 PM
Key Details
Property Type Single Family Home
Sub Type Detached
Listing Status Active
Purchase Type For Sale
Square Footage 5,850 sqft
Price per Sqft $324
Subdivision Occoquan Overlook
MLS Listing ID VAFX2176506
Style Transitional
Bedrooms 5
Full Baths 6
Half Baths 1
HOA Fees $135/mo
HOA Y/N Y
Abv Grd Liv Area 5,850
Originating Board BRIGHT
Year Built 2024
Tax Year 2024
Lot Size 0.830 Acres
Acres 0.83
Property Description
Location
State VA
County Fairfax
Rooms
Basement Poured Concrete, Fully Finished
Main Level Bedrooms 1
Interior
Interior Features Breakfast Area, Dining Area, Family Room Off Kitchen, Kitchen - Island, Pantry, Recessed Lighting, Sprinkler System, Upgraded Countertops, Walk-in Closet(s), Wood Floors
Hot Water Propane
Heating Energy Star Heating System, Zoned
Cooling Central A/C, Zoned
Fireplaces Number 1
Equipment Built-In Microwave, Dishwasher, Oven - Single, Range Hood, Refrigerator, Oven/Range - Gas
Fireplace Y
Window Features Double Pane,Energy Efficient,Insulated,Low-E
Appliance Built-In Microwave, Dishwasher, Oven - Single, Range Hood, Refrigerator, Oven/Range - Gas
Heat Source Propane - Leased
Exterior
Garage Garage - Side Entry, Inside Access, Garage Door Opener
Garage Spaces 3.0
Waterfront N
Water Access N
Roof Type Architectural Shingle
Accessibility None
Attached Garage 3
Total Parking Spaces 3
Garage Y
Building
Story 3
Foundation Passive Radon Mitigation, Slab, Concrete Perimeter
Sewer Private Septic Tank
Water Public
Architectural Style Transitional
Level or Stories 3
Additional Building Above Grade
New Construction Y
Schools
School District Fairfax County Public Schools
Others
Senior Community No
Tax ID NO TAX RECORD
Ownership Fee Simple
SqFt Source Estimated
Special Listing Condition Standard







