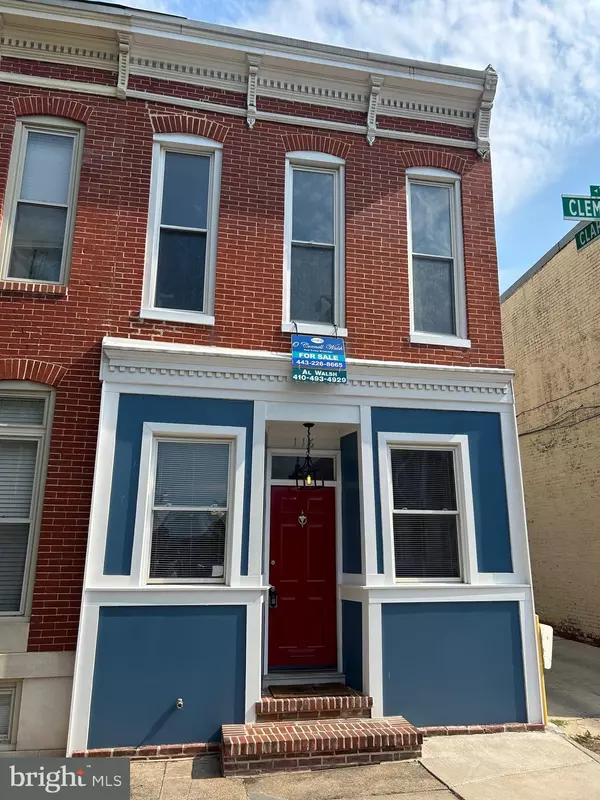
116 W CLEMENT ST Baltimore, MD 21230
3 Beds
3 Baths
1,879 SqFt
UPDATED:
10/27/2024 04:37 PM
Key Details
Property Type Townhouse
Sub Type End of Row/Townhouse
Listing Status Active
Purchase Type For Sale
Square Footage 1,879 sqft
Price per Sqft $212
Subdivision Federal Hill Historic District
MLS Listing ID MDBA2131130
Style Colonial
Bedrooms 3
Full Baths 3
HOA Y/N N
Abv Grd Liv Area 1,879
Originating Board BRIGHT
Year Built 1900
Annual Tax Amount $6,986
Tax Year 2010
Property Description
Location
State MD
County Baltimore City
Zoning 0R080
Rooms
Other Rooms Living Room, Dining Room, Bedroom 2, Bedroom 3, Kitchen, Bedroom 1, Bathroom 1, Bathroom 2, Bathroom 3
Basement Connecting Stairway
Interior
Interior Features Built-Ins, Dining Area, Kitchen - Eat-In, Upgraded Countertops, Wood Floors
Hot Water Natural Gas
Heating Central
Cooling Central A/C
Fireplace N
Heat Source Natural Gas
Laundry Main Floor
Exterior
Exterior Feature Deck(s)
Garage Spaces 2.0
Waterfront N
Water Access N
Accessibility None
Porch Deck(s)
Total Parking Spaces 2
Garage N
Building
Story 3
Foundation Stone
Sewer Public Sewer
Water Public
Architectural Style Colonial
Level or Stories 3
Additional Building Above Grade
New Construction N
Schools
School District Baltimore City Public Schools
Others
Senior Community No
Tax ID 0323060976 054
Ownership Fee Simple
SqFt Source Estimated
Special Listing Condition Standard







