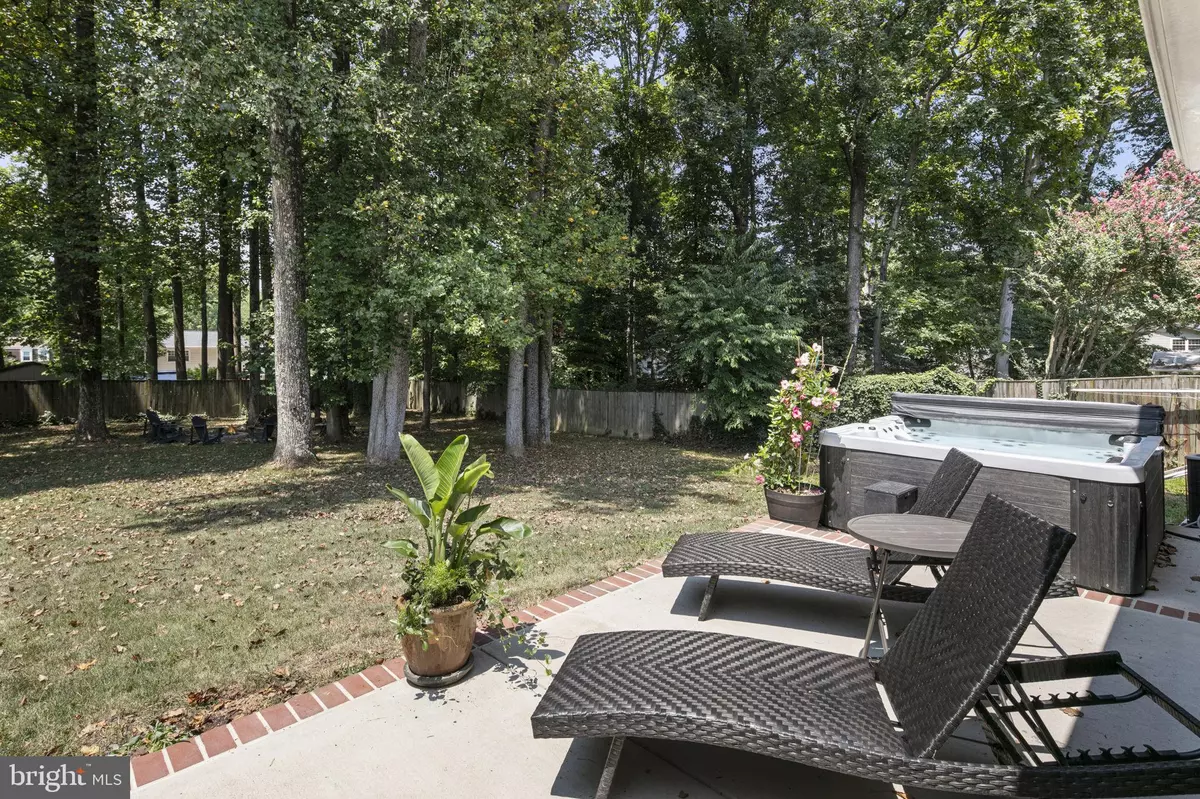
5200 HOLDEN ST Fairfax, VA 22032
5 Beds
3 Baths
2,262 SqFt
UPDATED:
10/02/2024 04:51 PM
Key Details
Property Type Single Family Home
Sub Type Detached
Listing Status Under Contract
Purchase Type For Sale
Square Footage 2,262 sqft
Price per Sqft $365
Subdivision Country Club View
MLS Listing ID VAFX2193610
Style Split Level
Bedrooms 5
Full Baths 3
HOA Y/N N
Abv Grd Liv Area 2,262
Originating Board BRIGHT
Year Built 1971
Annual Tax Amount $8,100
Tax Year 2024
Lot Size 0.370 Acres
Acres 0.37
Property Description
Now practically move-in ready and professionally cleaned, you'll find a freshly painted interior adorned with gleaming oak floors throughout the main and second levels. The heart of the home, the oversized kitchen, boasts stainless steel appliances, quartz countertops, and island seating – ideal for family gatherings or entertaining friends. Natural light floods the space, accentuated by a bay window with a cozy window seat and plantation shutters. The lower level offers even more versatility, featuring a family room with a gas fireplace, and newly finished 5th BR/office across the hall from a 3rd full bath, updated utility/laundry room and with convenient access to the backyard and private access for potential guest use.
Top Fairfax location only three blocks from Robinson and Oak View Elementary, two blocks to natural greenways with tennis and playgrounds (Wood Glen Lake Park and Country Club View Park), short drive to VRE train at Burke, and walking distance from GMU main campus. While Country Club View is NO HOA community, the low cost Sideburn Run Community Pool is only three blocks away, offering summer recreation for those that desire the amenity.
Don't miss your chance to make cherished memories in this bright, airy, and inviting family home.
Long list of recent upgrades available.
Attention Military buyers! Assumable VA loan available at 2.25%., with valid certificate of eligibility and loan qualification.
Location
State VA
County Fairfax
Zoning 121
Rooms
Basement Partially Finished, Poured Concrete, Rear Entrance
Interior
Interior Features Breakfast Area, Combination Dining/Living, Wood Floors
Hot Water Electric
Heating Forced Air
Cooling Central A/C
Flooring Hardwood, Laminated
Fireplaces Number 1
Fireplaces Type Gas/Propane
Inclusions Range, microwave/hood, refrigerator, dw, washer, dryer, second refrigerator, hot tub
Equipment Built-In Microwave, Dryer, ENERGY STAR Dishwasher, Disposal, ENERGY STAR Clothes Washer, Refrigerator, Stove
Fireplace Y
Appliance Built-In Microwave, Dryer, ENERGY STAR Dishwasher, Disposal, ENERGY STAR Clothes Washer, Refrigerator, Stove
Heat Source Natural Gas
Laundry Lower Floor
Exterior
Exterior Feature Patio(s), Porch(es), Screened
Garage Spaces 1.0
Utilities Available Natural Gas Available
Waterfront N
Water Access N
Roof Type Asphalt
Accessibility 2+ Access Exits
Porch Patio(s), Porch(es), Screened
Total Parking Spaces 1
Garage N
Building
Lot Description Partly Wooded
Story 3
Foundation Concrete Perimeter
Sewer Public Sewer
Water Public
Architectural Style Split Level
Level or Stories 3
Additional Building Above Grade, Below Grade
Structure Type Dry Wall
New Construction N
Schools
Elementary Schools Oak View
Middle Schools Robinson Secondary School
High Schools Robinson Secondary School
School District Fairfax County Public Schools
Others
Pets Allowed Y
Senior Community No
Tax ID 0683 04060003
Ownership Fee Simple
SqFt Source Assessor
Acceptable Financing Conventional
Horse Property N
Listing Terms Conventional
Financing Conventional
Special Listing Condition Standard
Pets Description No Pet Restrictions







