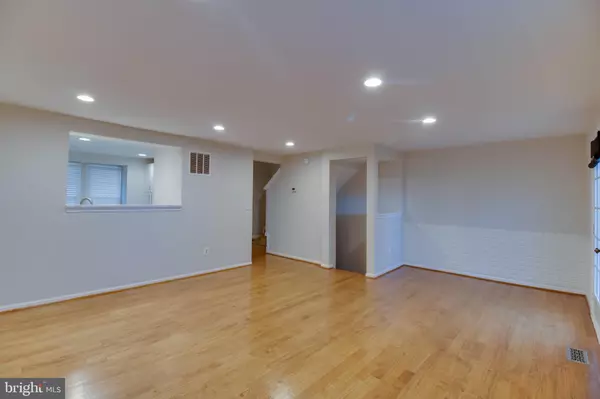
20950 ROOTSTOWN TER Ashburn, VA 20147
3 Beds
4 Baths
1,834 SqFt
UPDATED:
11/07/2024 01:31 AM
Key Details
Property Type Townhouse
Sub Type Interior Row/Townhouse
Listing Status Active
Purchase Type For Rent
Square Footage 1,834 sqft
Subdivision Ashburn Village
MLS Listing ID VALO2077814
Style Colonial
Bedrooms 3
Full Baths 3
Half Baths 1
HOA Fees $146/mo
HOA Y/N Y
Abv Grd Liv Area 1,834
Originating Board BRIGHT
Year Built 1992
Lot Size 1,742 Sqft
Acres 0.04
Property Description
Community Amenities include Pool, Tennis Courts, Basketball Courts, Club House, Community Center, Lake, Tot lots, playground, walk trails, membership eligibility to the Ashburn Village Sports Pavilion and more less than 10 minutes from Dulles Airport!
Location
State VA
County Loudoun
Zoning PDH4
Rooms
Other Rooms Living Room, Dining Room, Primary Bedroom, Bedroom 2, Bedroom 3, Kitchen, Game Room, Foyer
Basement Rear Entrance, Sump Pump, Fully Finished, Walkout Level
Interior
Interior Features Attic, Combination Dining/Living, Primary Bath(s), Floor Plan - Traditional, Floor Plan - Open
Hot Water Natural Gas
Heating Forced Air
Cooling Central A/C, Ceiling Fan(s)
Flooring Engineered Wood, Luxury Vinyl Plank
Equipment Dryer, Dishwasher, Oven/Range - Electric, Refrigerator, Microwave, Washer
Fireplace N
Window Features Bay/Bow,Double Pane
Appliance Dryer, Dishwasher, Oven/Range - Electric, Refrigerator, Microwave, Washer
Heat Source Natural Gas
Laundry Dryer In Unit, Washer In Unit
Exterior
Exterior Feature Deck(s)
Garage Spaces 2.0
Parking On Site 2
Fence Fully
Utilities Available Cable TV Available, Natural Gas Available, Electric Available
Amenities Available Basketball Courts, Club House, Common Grounds, Community Center, Pool - Outdoor, Recreational Center, Tennis Courts, Tot Lots/Playground, Bike Trail, Jog/Walk Path, Party Room, Racquet Ball, Swimming Pool, Other
Waterfront N
Water Access N
Roof Type Asphalt
Accessibility None
Porch Deck(s)
Total Parking Spaces 2
Garage N
Building
Lot Description Backs - Open Common Area
Story 3
Foundation Slab
Sewer Public Sewer
Water Public
Architectural Style Colonial
Level or Stories 3
Additional Building Above Grade, Below Grade
Structure Type 9'+ Ceilings
New Construction N
Schools
Elementary Schools Dominion Trail
Middle Schools Farmwell Station
High Schools Broad Run
School District Loudoun County Public Schools
Others
Pets Allowed N
HOA Fee Include Pool(s),Trash,Common Area Maintenance,Parking Fee,Snow Removal
Senior Community No
Tax ID 086387337000
Ownership Other
SqFt Source Assessor
Miscellaneous HOA/Condo Fee







