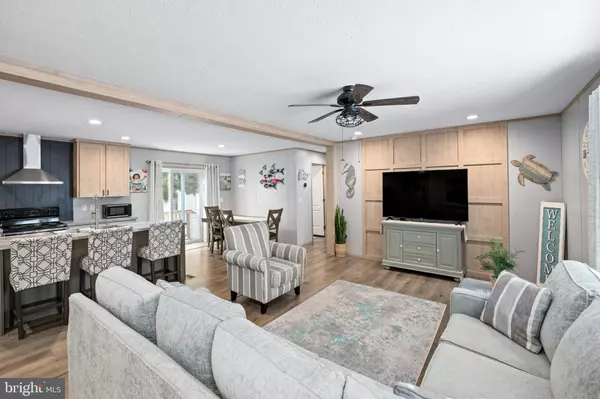
52 COLONIAL #56851 Rehoboth Beach, DE 19971
3 Beds
2 Baths
1,475 SqFt
UPDATED:
11/15/2024 02:12 PM
Key Details
Property Type Manufactured Home
Sub Type Manufactured
Listing Status Active
Purchase Type For Sale
Square Footage 1,475 sqft
Price per Sqft $135
Subdivision Colonial East Mhp
MLS Listing ID DESU2068782
Style Other
Bedrooms 3
Full Baths 2
HOA Y/N N
Abv Grd Liv Area 1,475
Originating Board BRIGHT
Land Lease Amount 853.0
Land Lease Frequency Monthly
Year Built 2023
Annual Tax Amount $502
Tax Year 2023
Lot Size 41.870 Acres
Acres 41.87
Lot Dimensions 0.00 x 0.00
Property Description
Location
State DE
County Sussex
Area Lewes Rehoboth Hundred (31009)
Zoning RESIDENTIAL
Rooms
Main Level Bedrooms 3
Interior
Interior Features Breakfast Area, Ceiling Fan(s), Combination Kitchen/Dining, Dining Area, Entry Level Bedroom, Floor Plan - Open, Kitchen - Eat-In, Kitchen - Island, Recessed Lighting, Bathroom - Stall Shower, Bathroom - Tub Shower, Walk-in Closet(s)
Hot Water Electric
Heating Central
Cooling Central A/C, Ceiling Fan(s)
Flooring Other
Inclusions Refrigerator, dishwasher, oven, curtains
Equipment Built-In Range, Dishwasher, Oven/Range - Electric
Furnishings No
Fireplace N
Window Features Insulated
Appliance Built-In Range, Dishwasher, Oven/Range - Electric
Heat Source Electric
Laundry Main Floor
Exterior
Garage Spaces 3.0
Amenities Available Common Grounds, Community Center, Dog Park, Pool - Outdoor, Swimming Pool, Tot Lots/Playground
Waterfront N
Water Access N
Roof Type Asphalt
Accessibility No Stairs
Total Parking Spaces 3
Garage N
Building
Story 1
Foundation Crawl Space
Sewer Public Sewer
Water Public
Architectural Style Other
Level or Stories 1
Additional Building Above Grade, Below Grade
New Construction N
Schools
School District Cape Henlopen
Others
HOA Fee Include Common Area Maintenance,Lawn Maintenance,Road Maintenance,Trash
Senior Community No
Tax ID 334-06.00-335.00-56851
Ownership Land Lease
SqFt Source Assessor
Acceptable Financing Cash, Conventional
Listing Terms Cash, Conventional
Financing Cash,Conventional
Special Listing Condition Standard







