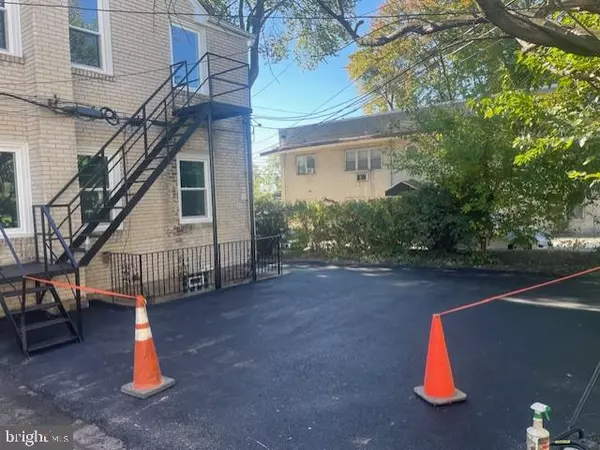
46 S STATE RD Upper Darby, PA 19082
2,030 SqFt
UPDATED:
11/08/2024 09:24 PM
Key Details
Property Type Single Family Home, Multi-Family
Sub Type Twin/Semi-Detached
Listing Status Under Contract
Purchase Type For Sale
Square Footage 2,030 sqft
Price per Sqft $196
Subdivision Beverly Hills
MLS Listing ID PADE2073802
Style Colonial
Abv Grd Liv Area 1,680
Originating Board BRIGHT
Year Built 1960
Annual Tax Amount $6,336
Tax Year 2024
Lot Size 3,485 Sqft
Acres 0.08
Lot Dimensions 30.00 x 31.00
Property Description
Location
State PA
County Delaware
Area Upper Darby Twp (10416)
Zoning R-20
Rooms
Basement Full, Improved, Outside Entrance, Partially Finished, Connecting Stairway, Heated, Rear Entrance
Interior
Interior Features Attic, Built-Ins, Combination Dining/Living, Dining Area, Efficiency, Entry Level Bedroom, Kitchen - Efficiency, Bathroom - Tub Shower
Hot Water Natural Gas
Heating Hot Water, Radiator
Cooling Window Unit(s)
Flooring Hardwood, Vinyl
Inclusions The washer, dryer in the basement and the refrigerator in the basement unit along with the refrigerator in the main floor unit all in as is condition and does not have any monetary value toward the purchase price.
Equipment Oven/Range - Electric, Refrigerator
Fireplace N
Appliance Oven/Range - Electric, Refrigerator
Heat Source Natural Gas
Exterior
Garage Spaces 5.0
Waterfront N
Water Access N
Accessibility None
Total Parking Spaces 5
Garage N
Building
Foundation Stone
Sewer Public Sewer
Water Public
Architectural Style Colonial
Additional Building Above Grade, Below Grade
New Construction N
Schools
School District Upper Darby
Others
Tax ID 16-07-00749-00
Ownership Fee Simple
SqFt Source Assessor
Acceptable Financing Cash, Conventional, FHA, VA
Listing Terms Cash, Conventional, FHA, VA
Financing Cash,Conventional,FHA,VA
Special Listing Condition Standard







