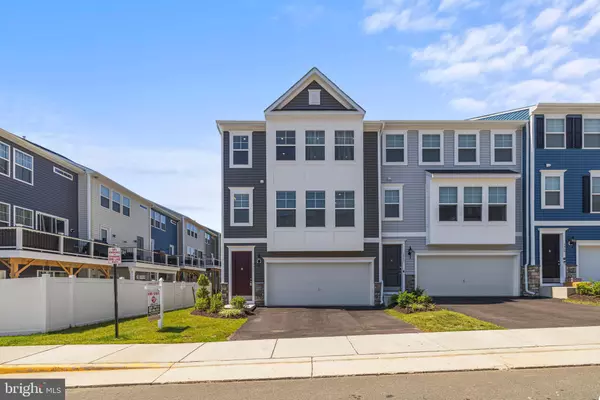
3965 SHIRE MEADOW LN Triangle, VA 22172
3 Beds
4 Baths
2,360 SqFt
UPDATED:
11/21/2024 03:43 AM
Key Details
Property Type Townhouse
Sub Type End of Row/Townhouse
Listing Status Under Contract
Purchase Type For Sale
Square Footage 2,360 sqft
Price per Sqft $228
Subdivision Highland Park
MLS Listing ID VAPW2077726
Style Contemporary
Bedrooms 3
Full Baths 2
Half Baths 2
HOA Fees $94/mo
HOA Y/N Y
Abv Grd Liv Area 1,800
Originating Board BRIGHT
Year Built 2022
Annual Tax Amount $4,980
Tax Year 2024
Lot Size 2,090 Sqft
Acres 0.05
Property Description
Clean and sleek gourmet kitchen, quartz countertops, stainless steel appliances, gas cooktop with stainless range hood, huge center island with breakfast bar, recessed/pendant lighting, and tons of cabinetry and countertop space! ******
The owner's suite has a spacious walk-in closet, double sinks, and a large tiled shower. 2- additional generous-sized bedrooms and a full bath on the same level. ******
Luxury vinyl plank flooring is on the main level, and the bright, spacious recreation/family room is a walk-out on the lower level. ******
Don't miss an opportunity to make this gorgeous 2-year-old in brand new condition home your own. ******
The convenient commuter routes, just off Rt. 1, with easy access to I-95. Nearby shopping centers and entertainment, approximately 1.5 miles from the Main gate of Quantico.
Location
State VA
County Prince William
Zoning DR4
Rooms
Other Rooms Living Room, Dining Room, Primary Bedroom, Bedroom 2, Bedroom 3, Kitchen, Recreation Room, Bathroom 2, Primary Bathroom, Half Bath
Interior
Interior Features Upgraded Countertops, Recessed Lighting, Pantry, Breakfast Area, Floor Plan - Open, Kitchen - Gourmet, Kitchen - Island, Carpet, Dining Area, Family Room Off Kitchen
Hot Water Electric
Heating Forced Air
Cooling Central A/C
Flooring Luxury Vinyl Plank, Carpet
Equipment Built-In Microwave, Cooktop, Dishwasher, Disposal, Dryer, Exhaust Fan, Icemaker, Oven - Wall, Range Hood, Refrigerator, Stainless Steel Appliances, Washer, Water Heater
Fireplace N
Appliance Built-In Microwave, Cooktop, Dishwasher, Disposal, Dryer, Exhaust Fan, Icemaker, Oven - Wall, Range Hood, Refrigerator, Stainless Steel Appliances, Washer, Water Heater
Heat Source Natural Gas
Laundry Upper Floor
Exterior
Garage Garage Door Opener, Garage - Front Entry, Inside Access
Garage Spaces 2.0
Amenities Available Common Grounds, Jog/Walk Path
Waterfront N
Water Access N
Roof Type Asphalt
Street Surface Black Top
Accessibility None
Attached Garage 2
Total Parking Spaces 2
Garage Y
Building
Lot Description Rear Yard
Story 3
Foundation Slab
Sewer Public Sewer
Water Public
Architectural Style Contemporary
Level or Stories 3
Additional Building Above Grade, Below Grade
New Construction N
Schools
School District Prince William County Public Schools
Others
Pets Allowed N
HOA Fee Include Common Area Maintenance,Management,Snow Removal,Trash
Senior Community No
Tax ID 8188-77-5588
Ownership Fee Simple
SqFt Source Assessor
Acceptable Financing Cash, Conventional, VA, USDA, Negotiable
Listing Terms Cash, Conventional, VA, USDA, Negotiable
Financing Cash,Conventional,VA,USDA,Negotiable
Special Listing Condition Standard







