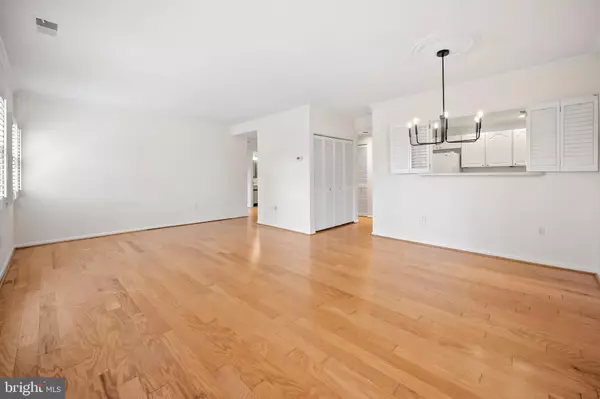
123 W BARRE ST W #402 Baltimore, MD 21201
2 Beds
2 Baths
1,079 SqFt
UPDATED:
11/07/2024 04:43 PM
Key Details
Property Type Condo
Sub Type Condo/Co-op
Listing Status Active
Purchase Type For Sale
Square Footage 1,079 sqft
Price per Sqft $184
Subdivision Otterbein
MLS Listing ID MDBA2136056
Style Contemporary
Bedrooms 2
Full Baths 2
Condo Fees $797/mo
HOA Fees $285/ann
HOA Y/N Y
Abv Grd Liv Area 1,079
Originating Board BRIGHT
Year Built 1985
Annual Tax Amount $5,770
Tax Year 2024
Property Description
Location
State MD
County Baltimore City
Zoning R-8
Rooms
Other Rooms Living Room, Dining Room, Primary Bedroom, Bedroom 2, Kitchen, Storage Room
Main Level Bedrooms 2
Interior
Interior Features Dining Area, Primary Bath(s), Built-Ins, Crown Moldings, Elevator, Window Treatments, Floor Plan - Open
Hot Water Electric
Heating Forced Air
Cooling Central A/C, Ceiling Fan(s)
Flooring Hardwood, Partially Carpeted
Inclusions Parking Included In ListPrice,
Equipment Washer/Dryer Hookups Only, Dishwasher, Dryer - Front Loading, ENERGY STAR Clothes Washer, Exhaust Fan, Icemaker, Microwave, Oven/Range - Electric, Refrigerator, Washer - Front Loading, Washer/Dryer Stacked, Water Heater
Fireplace N
Appliance Washer/Dryer Hookups Only, Dishwasher, Dryer - Front Loading, ENERGY STAR Clothes Washer, Exhaust Fan, Icemaker, Microwave, Oven/Range - Electric, Refrigerator, Washer - Front Loading, Washer/Dryer Stacked, Water Heater
Heat Source Electric
Exterior
Exterior Feature Balcony, Deck(s)
Garage Spaces 1.0
Parking On Site 1
Utilities Available Under Ground
Amenities Available Elevator
Waterfront N
Water Access N
View City
Accessibility Elevator
Porch Balcony, Deck(s)
Total Parking Spaces 1
Garage N
Building
Story 1
Unit Features Mid-Rise 5 - 8 Floors
Sewer Public Sewer
Water Public
Architectural Style Contemporary
Level or Stories 1
Additional Building Above Grade, Below Grade
New Construction N
Schools
School District Baltimore City Public Schools
Others
Pets Allowed Y
HOA Fee Include Common Area Maintenance,Ext Bldg Maint,Management,Insurance,Snow Removal,Trash,Water
Senior Community No
Tax ID 0322080874 094
Ownership Condominium
Security Features Main Entrance Lock,Security Gate
Special Listing Condition Standard
Pets Description Case by Case Basis







