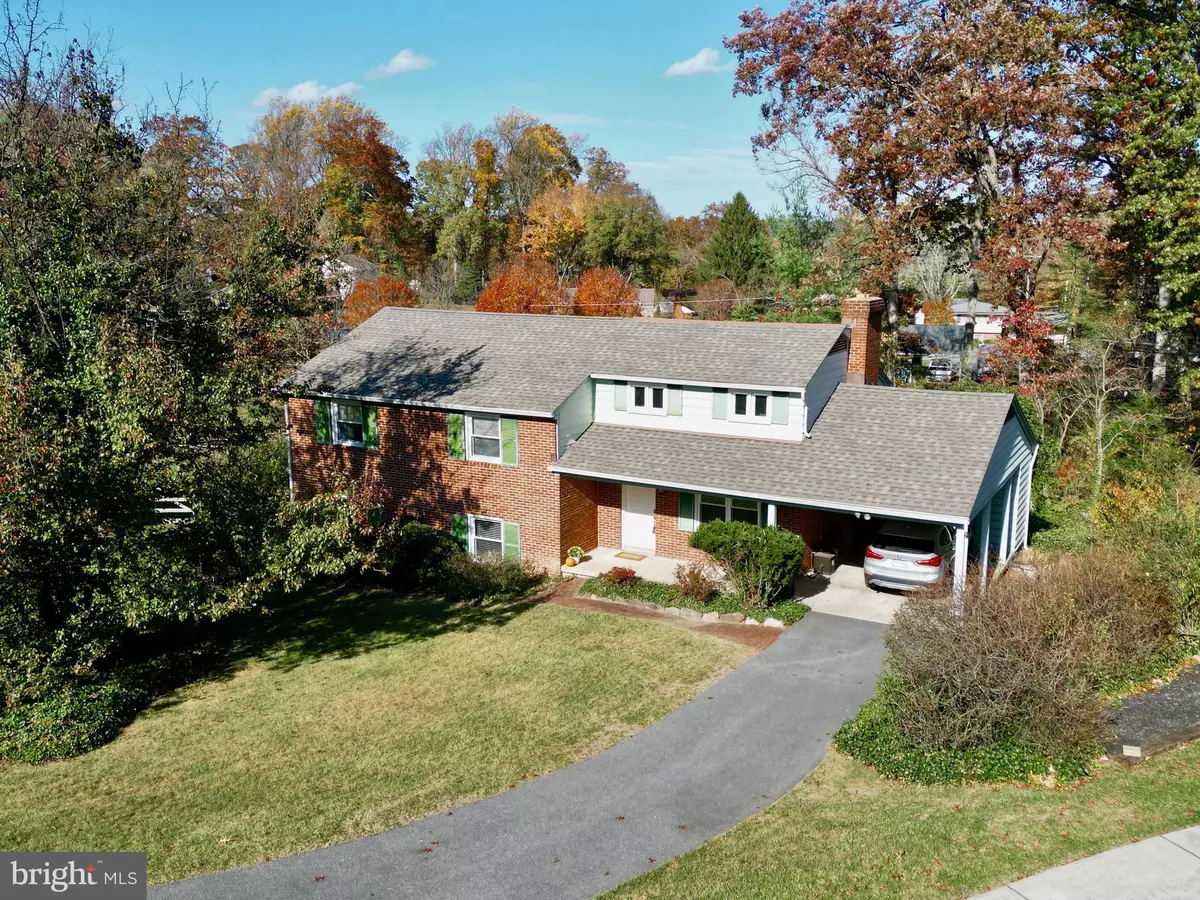
204 LYNNCREST CT Lutherville Timonium, MD 21093
4 Beds
3 Baths
2,420 SqFt
UPDATED:
11/18/2024 02:00 PM
Key Details
Property Type Single Family Home
Sub Type Detached
Listing Status Under Contract
Purchase Type For Sale
Square Footage 2,420 sqft
Price per Sqft $227
Subdivision Dulaney Forest
MLS Listing ID MDBC2105764
Style Split Level
Bedrooms 4
Full Baths 2
Half Baths 1
HOA Y/N N
Abv Grd Liv Area 2,420
Originating Board BRIGHT
Year Built 1958
Annual Tax Amount $5,095
Tax Year 2024
Lot Size 0.462 Acres
Acres 0.46
Property Description
Location
State MD
County Baltimore
Zoning DR2
Rooms
Basement Connecting Stairway, Interior Access, Partial, Sump Pump, Water Proofing System
Interior
Interior Features Attic/House Fan, Combination Kitchen/Dining, Family Room Off Kitchen, Floor Plan - Open, Kitchen - Eat-In, Kitchen - Island, Primary Bath(s), Wood Floors
Hot Water Natural Gas
Heating Baseboard - Hot Water
Cooling Window Unit(s), Whole House Exhaust Ventilation
Fireplaces Number 1
Equipment Dishwasher, Disposal, Dryer, Icemaker, Refrigerator, Stainless Steel Appliances, Stove, Washer
Fireplace Y
Appliance Dishwasher, Disposal, Dryer, Icemaker, Refrigerator, Stainless Steel Appliances, Stove, Washer
Heat Source Natural Gas
Exterior
Garage Spaces 4.0
Utilities Available Natural Gas Available
Waterfront N
Water Access N
Accessibility None
Total Parking Spaces 4
Garage N
Building
Story 5
Foundation Block
Sewer Public Sewer
Water Public
Architectural Style Split Level
Level or Stories 5
Additional Building Above Grade, Below Grade
New Construction N
Schools
School District Baltimore County Public Schools
Others
Senior Community No
Tax ID 04080807029971
Ownership Fee Simple
SqFt Source Assessor
Special Listing Condition Standard







