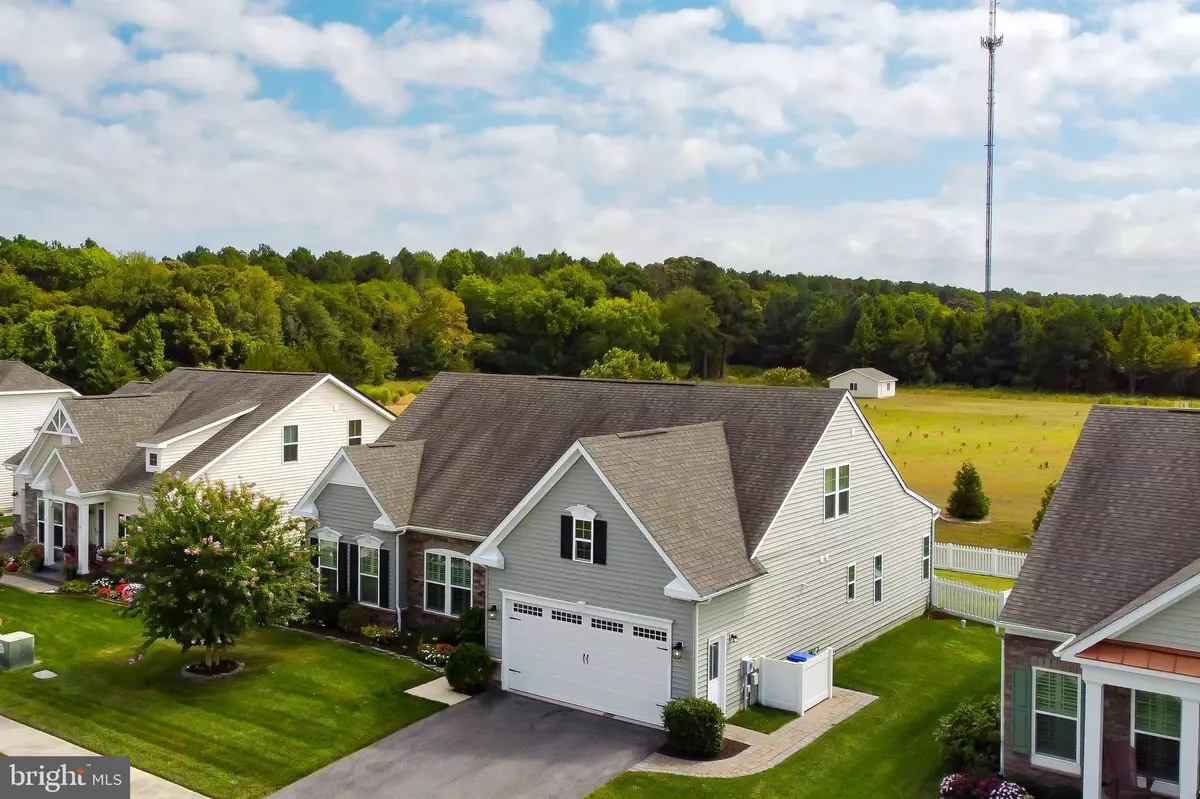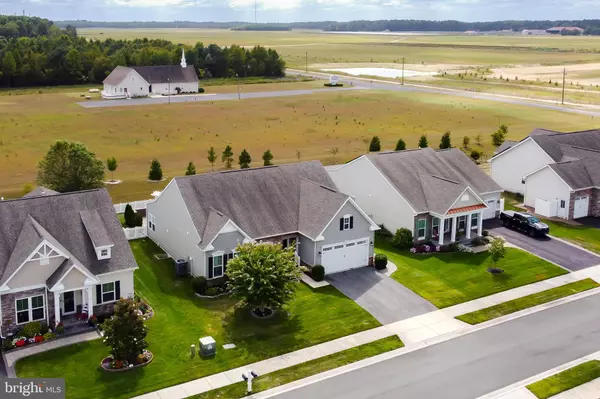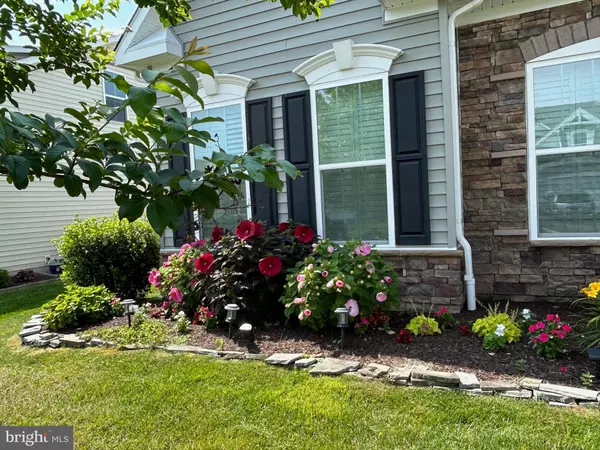
33826 SEA OTTER WAY Millsboro, DE 19966
3 Beds
3 Baths
2,535 SqFt
UPDATED:
11/22/2024 04:28 PM
Key Details
Property Type Single Family Home
Sub Type Detached
Listing Status Active
Purchase Type For Sale
Square Footage 2,535 sqft
Price per Sqft $212
Subdivision Pelican Point
MLS Listing ID DESU2070140
Style Contemporary
Bedrooms 3
Full Baths 3
HOA Fees $644/qua
HOA Y/N Y
Abv Grd Liv Area 2,535
Originating Board BRIGHT
Year Built 2017
Annual Tax Amount $1,159
Tax Year 2023
Lot Size 10,890 Sqft
Acres 0.25
Lot Dimensions 71.00 x 125.00
Property Description
Living in Pelican Point offers residents access to a host of resort-style amenities, including a clubhouse, swimming pool, fitness center, and tennis and pickleball courts; providing a serene setting while remaining conveniently close to shopping, dining, and Delaware's renowned beaches. Experience coastal living at its finest in this upgraded home that seamlessly blends luxury, comfort, and convenience. Don’t miss the opportunity to make 33826 Sea Otter Way your new address - call and schedule a showing today!
Location
State DE
County Sussex
Area Indian River Hundred (31008)
Zoning AR-1
Rooms
Other Rooms Living Room, Dining Room, Primary Bedroom, Bedroom 2, Bedroom 3, Kitchen, Foyer, Sun/Florida Room, Laundry, Mud Room, Office, Primary Bathroom, Full Bath
Main Level Bedrooms 2
Interior
Interior Features Breakfast Area, Carpet, Ceiling Fan(s), Crown Moldings, Dining Area, Entry Level Bedroom, Floor Plan - Open, Kitchen - Gourmet, Kitchen - Island, Pantry, Primary Bath(s), Recessed Lighting, Upgraded Countertops, Walk-in Closet(s)
Hot Water Propane
Heating Forced Air
Cooling Central A/C
Flooring Carpet, Tile/Brick, Luxury Vinyl Plank, Engineered Wood
Equipment Cooktop, Built-In Microwave, Dishwasher, Disposal, Oven - Double, Oven - Wall, Oven/Range - Electric, Refrigerator, Stainless Steel Appliances, Washer/Dryer Hookups Only, Water Heater
Fireplace N
Window Features Double Pane,Energy Efficient,Insulated,Screens,Transom,Vinyl Clad
Appliance Cooktop, Built-In Microwave, Dishwasher, Disposal, Oven - Double, Oven - Wall, Oven/Range - Electric, Refrigerator, Stainless Steel Appliances, Washer/Dryer Hookups Only, Water Heater
Heat Source Electric
Laundry Main Floor
Exterior
Exterior Feature Patio(s), Porch(es)
Garage Garage - Front Entry, Garage Door Opener, Inside Access
Garage Spaces 4.0
Fence Picket, Rear
Amenities Available Common Grounds, Tennis Courts, Pool - Outdoor, Club House
Waterfront N
Water Access N
View Garden/Lawn, Trees/Woods, Panoramic
Roof Type Architectural Shingle,Pitched
Accessibility Other
Porch Patio(s), Porch(es)
Attached Garage 2
Total Parking Spaces 4
Garage Y
Building
Lot Description Backs - Open Common Area, Front Yard, Landscaping, Rear Yard
Story 2
Foundation Concrete Perimeter, Crawl Space
Sewer Public Sewer
Water Public
Architectural Style Contemporary
Level or Stories 2
Additional Building Above Grade, Below Grade
Structure Type 9'+ Ceilings,Tray Ceilings
New Construction N
Schools
High Schools Sussex Central
School District Indian River
Others
HOA Fee Include Common Area Maintenance
Senior Community No
Tax ID 234-16.00-853.00
Ownership Fee Simple
SqFt Source Estimated
Acceptable Financing Cash, Conventional
Listing Terms Cash, Conventional
Financing Cash,Conventional
Special Listing Condition Standard







