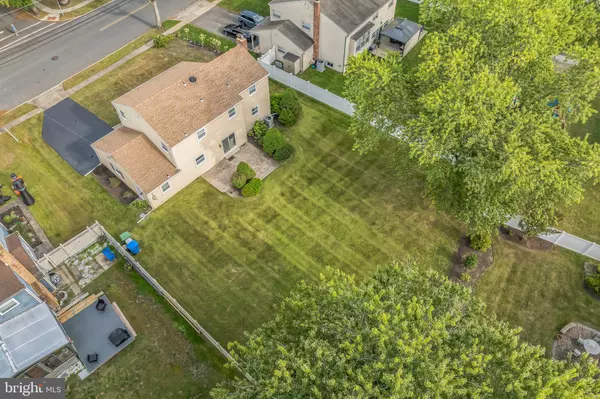
1132 HEARTWOOD DR Cherry Hill, NJ 08003
4 Beds
3 Baths
2,012 SqFt
UPDATED:
10/31/2024 02:46 PM
Key Details
Property Type Single Family Home
Sub Type Detached
Listing Status Pending
Purchase Type For Sale
Square Footage 2,012 sqft
Price per Sqft $263
Subdivision Willowdale
MLS Listing ID NJCD2077016
Style Split Level
Bedrooms 4
Full Baths 2
Half Baths 1
HOA Y/N N
Abv Grd Liv Area 2,012
Originating Board BRIGHT
Year Built 1965
Annual Tax Amount $9,029
Tax Year 2023
Lot Size 0.291 Acres
Acres 0.29
Lot Dimensions 85.00 x 149.00
Property Description
As you enter, you are greeted by a bright and airy foyer. Step up to your left to find a spacious living room with a wood burning fireplace (which can be converted to gas). Dining room has hardwood flooring and is perfect for family gatherings and holiday dinners. Family room is warm and inviting and flows into the eat-in kitchen (refrigerator is new), and recessed lighting. Rounding off this main floor is the powder room and the laundry room with a door to the side yard and inside access to the 1 car garage. Head upstairs to find four spacious bedrooms, linen closet, hall bath and hardwood flooring in most rooms. Partial basement is unfinished and offers convenient storage spaces. Additional features of this wonderful home include HVAC (7 years old) and water heater (2.5 years old). Step outside to find a wonderful and spacious backyard with a patio. This fabulous sidewalk community offers playgrounds, parks with beautiful walking trails, Willowdale swim club. Close to the Legacy Club (formerly known as the Woodcrest Country Club) for golf, dining and entertainment. Convenient to PATCO, major highways, quick access to city and shore, shopping and dining. Award winning Cherry Hill school district. Make your appointment today.
Location
State NJ
County Camden
Area Cherry Hill Twp (20409)
Zoning RES
Rooms
Basement Connecting Stairway, Unfinished
Interior
Hot Water Natural Gas
Heating Forced Air
Cooling Central A/C, Ceiling Fan(s)
Fireplaces Number 1
Fireplaces Type Wood
Inclusions washer/dryer, all existing kitchen appliances
Fireplace Y
Heat Source Natural Gas
Laundry Main Floor
Exterior
Garage Garage - Front Entry, Inside Access
Garage Spaces 1.0
Waterfront N
Water Access N
Accessibility None
Attached Garage 1
Total Parking Spaces 1
Garage Y
Building
Story 3
Foundation Other
Sewer Public Sewer
Water Public
Architectural Style Split Level
Level or Stories 3
Additional Building Above Grade, Below Grade
New Construction N
Schools
Elementary Schools Woodcrest
School District Cherry Hill Township Public Schools
Others
Pets Allowed Y
Senior Community No
Tax ID 09-00434 12-00006
Ownership Fee Simple
SqFt Source Assessor
Acceptable Financing Cash, Conventional, FHA, VA
Listing Terms Cash, Conventional, FHA, VA
Financing Cash,Conventional,FHA,VA
Special Listing Condition Standard
Pets Description No Pet Restrictions







