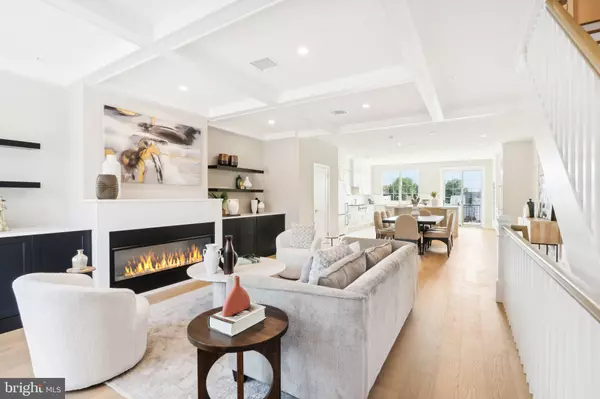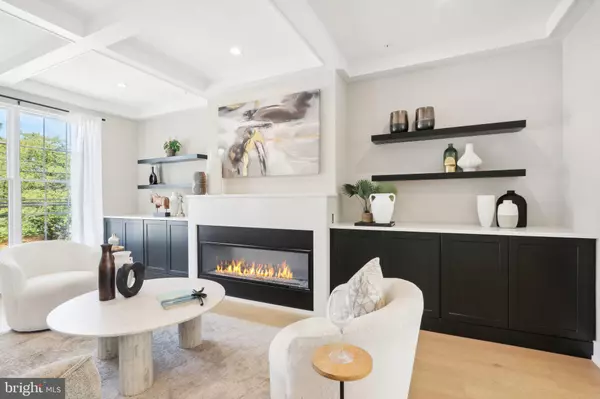
1096-1118 E WILLOW GROVE AVE #LOT 12 Wyndmoor, PA 19038
3 Beds
4 Baths
3,598 SqFt
OPEN HOUSE
Sun Nov 24, 2:00pm - 3:30pm
UPDATED:
11/20/2024 07:36 PM
Key Details
Property Type Townhouse
Sub Type End of Row/Townhouse
Listing Status Active
Purchase Type For Sale
Square Footage 3,598 sqft
Price per Sqft $269
Subdivision Wyndmoor
MLS Listing ID PAMC2118990
Style Transitional,Straight Thru,Contemporary
Bedrooms 3
Full Baths 3
Half Baths 1
HOA Fees $175/mo
HOA Y/N Y
Abv Grd Liv Area 3,298
Originating Board BRIGHT
Tax Year 2025
Lot Size 1,046 Sqft
Acres 0.02
Lot Dimensions 20 x 52.3
Property Description
Quick Delivery & Custom Homes Available with Floor Plans Alternatives and Upgrade Options.
Contact us today, your dream home awaits.
Location
State PA
County Montgomery
Area Springfield Twp (10652)
Zoning RESIDENTIAL
Rooms
Other Rooms Living Room, Dining Room, Primary Bedroom, Bedroom 2, Kitchen, Bedroom 1, Laundry, Mud Room, Bathroom 1, Bathroom 2, Primary Bathroom, Half Bath, Additional Bedroom
Basement Fully Finished, Daylight, Partial, Heated, Poured Concrete, Sump Pump, Windows
Main Level Bedrooms 1
Interior
Interior Features Built-Ins
Hot Water Natural Gas
Heating Forced Air, Zoned
Cooling Central A/C, Energy Star Cooling System, Zoned
Flooring Hardwood, Ceramic Tile, Engineered Wood
Equipment Built-In Microwave, Built-In Range, Dishwasher, Disposal, Energy Efficient Appliances, Exhaust Fan, Microwave, Oven - Self Cleaning, Oven - Single, Oven/Range - Gas, Range Hood, Refrigerator, Six Burner Stove, Stainless Steel Appliances, Water Heater - High-Efficiency
Fireplace N
Window Features Energy Efficient,Screens
Appliance Built-In Microwave, Built-In Range, Dishwasher, Disposal, Energy Efficient Appliances, Exhaust Fan, Microwave, Oven - Self Cleaning, Oven - Single, Oven/Range - Gas, Range Hood, Refrigerator, Six Burner Stove, Stainless Steel Appliances, Water Heater - High-Efficiency
Heat Source Natural Gas
Laundry Upper Floor
Exterior
Exterior Feature Balcony, Deck(s), Roof
Garage Garage Door Opener, Inside Access, Garage - Rear Entry
Garage Spaces 4.0
Waterfront N
Water Access N
Roof Type Architectural Shingle,Other
Accessibility 2+ Access Exits, >84\" Garage Door
Porch Balcony, Deck(s), Roof
Attached Garage 2
Total Parking Spaces 4
Garage Y
Building
Story 3
Foundation Slab, Concrete Perimeter
Sewer Public Sewer
Water Public
Architectural Style Transitional, Straight Thru, Contemporary
Level or Stories 3
Additional Building Above Grade, Below Grade
Structure Type 9'+ Ceilings,Dry Wall
New Construction Y
Schools
Elementary Schools Erdenheim
Middle Schools Springfield Township
High Schools Springfield Township
School District Springfield Township
Others
HOA Fee Include Snow Removal,Trash,Common Area Maintenance,Lawn Maintenance
Senior Community No
Tax ID NO TAX RECORD
Ownership Fee Simple
SqFt Source Estimated
Security Features Carbon Monoxide Detector(s),Smoke Detector
Acceptable Financing Cash, Conventional, Negotiable, VA
Horse Property N
Listing Terms Cash, Conventional, Negotiable, VA
Financing Cash,Conventional,Negotiable,VA
Special Listing Condition Standard







