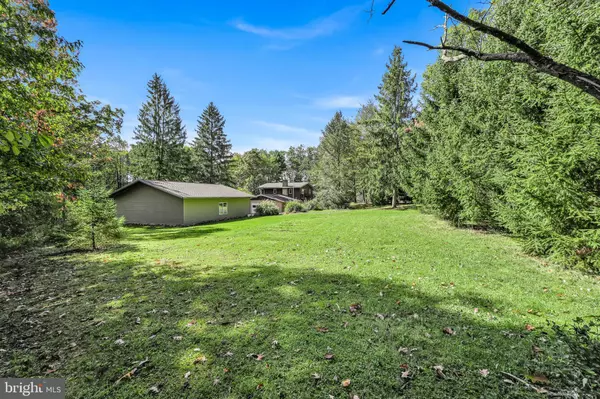
38 PINE Orwigsburg, PA 17961
3 Beds
4 Baths
4,498 SqFt
UPDATED:
10/16/2024 09:28 PM
Key Details
Property Type Single Family Home
Sub Type Detached
Listing Status Pending
Purchase Type For Sale
Square Footage 4,498 sqft
Price per Sqft $102
Subdivision West Brunswick
MLS Listing ID PASK2017774
Style Contemporary,Split Level
Bedrooms 3
Full Baths 4
HOA Y/N N
Abv Grd Liv Area 4,498
Originating Board BRIGHT
Year Built 1970
Annual Tax Amount $4,245
Tax Year 2013
Lot Size 5.900 Acres
Acres 5.9
Property Description
Location
State PA
County Schuylkill
Area West Brunswick Twp (13335)
Zoning R-2
Rooms
Other Rooms Living Room, Dining Room, Primary Bedroom, Bedroom 2, Kitchen, Family Room, Bedroom 1, Recreation Room
Basement Full, Fully Finished
Interior
Interior Features Breakfast Area
Hot Water Electric
Heating Hot Water
Cooling Central A/C
Flooring Fully Carpeted, Tile/Brick, Stone
Fireplaces Number 2
Fireplaces Type Insert
Equipment Built-In Range, Oven - Wall, Dishwasher
Fireplace Y
Appliance Built-In Range, Oven - Wall, Dishwasher
Heat Source Oil
Laundry Lower Floor
Exterior
Exterior Feature Patio(s)
Garage Garage - Side Entry
Garage Spaces 6.0
Pool Concrete, Heated, Indoor
Utilities Available Cable TV, Electric Available
Waterfront N
Water Access N
Roof Type Shingle
Accessibility None
Porch Patio(s)
Attached Garage 2
Total Parking Spaces 6
Garage Y
Building
Lot Description Cul-de-sac, Front Yard, Rear Yard, Partly Wooded, SideYard(s)
Story 3
Foundation Permanent
Sewer On Site Septic
Water Well
Architectural Style Contemporary, Split Level
Level or Stories 3
Additional Building Above Grade
New Construction N
Schools
School District Blue Mountain
Others
Senior Community No
Tax ID 35-05-0098.026 AND 35-05-0098.030
Ownership Fee Simple
SqFt Source Estimated
Security Features Exterior Cameras
Acceptable Financing Conventional, Cash
Listing Terms Conventional, Cash
Financing Conventional,Cash
Special Listing Condition Standard







