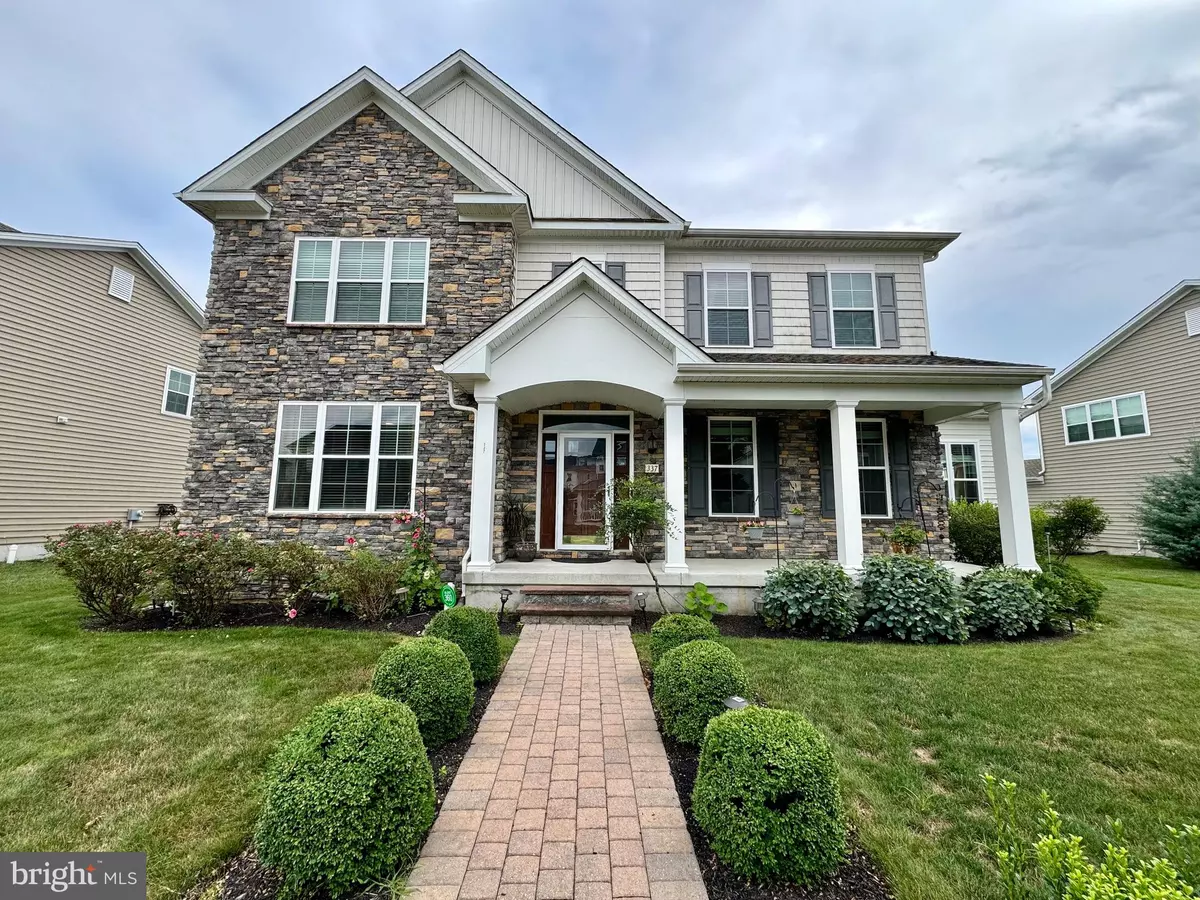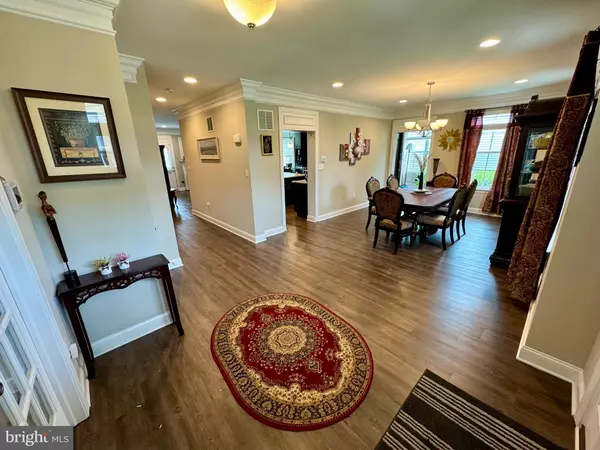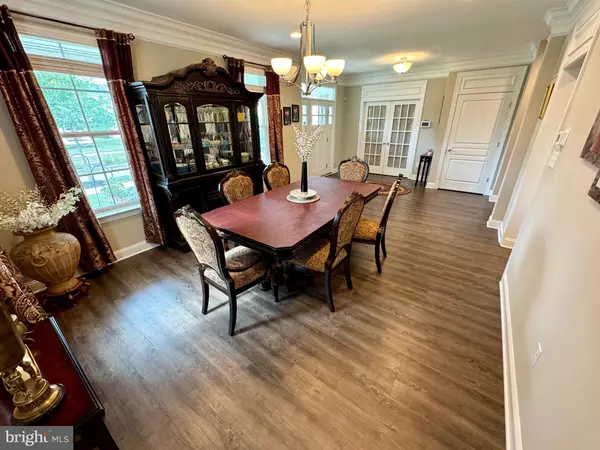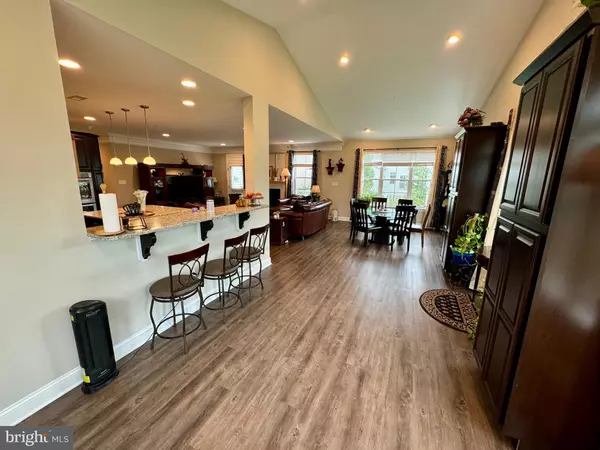
337 SUN BLVD Bear, DE 19701
5 Beds
5 Baths
5,317 SqFt
UPDATED:
11/18/2024 05:58 PM
Key Details
Property Type Single Family Home
Sub Type Detached
Listing Status Active
Purchase Type For Sale
Square Footage 5,317 sqft
Price per Sqft $134
Subdivision Meridian Crossing
MLS Listing ID DENC2069478
Style Colonial
Bedrooms 5
Full Baths 4
Half Baths 1
HOA Fees $180/mo
HOA Y/N Y
Abv Grd Liv Area 3,582
Originating Board BRIGHT
Year Built 2019
Annual Tax Amount $4,764
Tax Year 2024
Lot Size 8,712 Sqft
Acres 0.2
Lot Dimensions 104 x 87
Property Description
Location
State DE
County New Castle
Area Newark/Glasgow (30905)
Zoning ST-UDC
Direction North
Rooms
Other Rooms Living Room, Dining Room, Primary Bedroom, Bedroom 2, Bedroom 3, Bedroom 4, Bedroom 5, Kitchen, Family Room, Den, Foyer, Sun/Florida Room, Exercise Room, Laundry, Storage Room, Primary Bathroom, Full Bath, Half Bath
Basement Full, Partially Finished, Sump Pump, Windows
Interior
Hot Water Electric
Cooling Central A/C
Flooring Carpet, Ceramic Tile, Luxury Vinyl Plank
Fireplaces Number 1
Fireplaces Type Gas/Propane, Mantel(s)
Inclusions Washer & Dryer, Refrigerator (all "as is")
Equipment Commercial Range, Built-In Range, Cooktop, Built-In Microwave, Dishwasher, Disposal, Oven - Double, Stainless Steel Appliances, Washer, Dryer
Furnishings No
Fireplace Y
Window Features Energy Efficient,Double Pane,Screens
Appliance Commercial Range, Built-In Range, Cooktop, Built-In Microwave, Dishwasher, Disposal, Oven - Double, Stainless Steel Appliances, Washer, Dryer
Heat Source Natural Gas
Laundry Main Floor
Exterior
Exterior Feature Deck(s), Porch(es)
Garage Garage - Rear Entry, Garage Door Opener, Inside Access
Garage Spaces 6.0
Amenities Available Club House, Meeting Room, Party Room, Pool - Outdoor, Fitness Center
Waterfront N
Water Access N
Street Surface Black Top
Accessibility None
Porch Deck(s), Porch(es)
Road Frontage State
Attached Garage 2
Total Parking Spaces 6
Garage Y
Building
Story 2
Foundation Concrete Perimeter, Active Radon Mitigation
Sewer Public Sewer
Water Public
Architectural Style Colonial
Level or Stories 2
Additional Building Above Grade, Below Grade
New Construction N
Schools
Elementary Schools Wilbur
Middle Schools Bedford
High Schools Penn
School District Colonial
Others
HOA Fee Include Common Area Maintenance,Insurance,Lawn Maintenance,Management,Recreation Facility,Snow Removal,Pool(s)
Senior Community No
Tax ID 10-048.30-048
Ownership Fee Simple
SqFt Source Assessor
Acceptable Financing Cash, Conventional, Lease Purchase
Listing Terms Cash, Conventional, Lease Purchase
Financing Cash,Conventional,Lease Purchase
Special Listing Condition Standard







