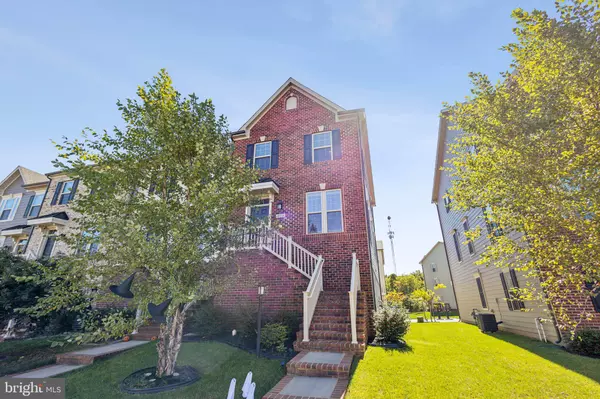
18091 RED CEDAR RD Dumfries, VA 22026
4 Beds
4 Baths
2,080 SqFt
UPDATED:
10/14/2024 11:55 PM
Key Details
Property Type Townhouse
Sub Type End of Row/Townhouse
Listing Status Active
Purchase Type For Rent
Square Footage 2,080 sqft
Subdivision Potomac Shores
MLS Listing ID VAPW2081270
Style Craftsman
Bedrooms 4
Full Baths 3
Half Baths 1
HOA Fees $200/mo
HOA Y/N Y
Abv Grd Liv Area 1,680
Originating Board BRIGHT
Year Built 2020
Lot Size 2,635 Sqft
Acres 0.06
Property Description
Location
State VA
County Prince William
Zoning PMR
Rooms
Basement Daylight, Partial, Garage Access, Fully Finished, Interior Access
Interior
Interior Features Bathroom - Soaking Tub, Bathroom - Walk-In Shower, Carpet, Ceiling Fan(s), Combination Kitchen/Dining, Crown Moldings, Floor Plan - Open, Kitchen - Gourmet, Kitchen - Island, Recessed Lighting, Walk-in Closet(s), Window Treatments
Hot Water Natural Gas
Heating Central, Forced Air
Cooling Central A/C, Ceiling Fan(s)
Fireplaces Number 1
Fireplaces Type Electric
Equipment Built-In Microwave, Dishwasher, Disposal, Dryer, Icemaker, Oven/Range - Gas, Refrigerator, Stainless Steel Appliances, Washer, Water Heater - High-Efficiency
Furnishings No
Fireplace Y
Appliance Built-In Microwave, Dishwasher, Disposal, Dryer, Icemaker, Oven/Range - Gas, Refrigerator, Stainless Steel Appliances, Washer, Water Heater - High-Efficiency
Heat Source Natural Gas
Laundry Dryer In Unit, Has Laundry, Upper Floor, Washer In Unit
Exterior
Garage Garage Door Opener, Garage - Rear Entry
Garage Spaces 4.0
Amenities Available Basketball Courts, Baseball Field, Bike Trail, Boat Dock/Slip, Common Grounds, Community Center, Fitness Center, Jog/Walk Path, Pool - Outdoor, Soccer Field, Tot Lots/Playground
Waterfront N
Water Access N
Accessibility None
Attached Garage 2
Total Parking Spaces 4
Garage Y
Building
Story 3
Foundation Slab
Sewer Public Sewer
Water Public
Architectural Style Craftsman
Level or Stories 3
Additional Building Above Grade, Below Grade
New Construction N
Schools
Elementary Schools Covington-Harper
Middle Schools Potomac Shores
High Schools Potomac
School District Prince William County Public Schools
Others
Pets Allowed N
HOA Fee Include Common Area Maintenance,Health Club,Management,Pool(s),Reserve Funds,Snow Removal,Trash
Senior Community No
Tax ID 8388-18-9578
Ownership Other
SqFt Source Assessor
Miscellaneous HOA/Condo Fee,Snow Removal,Trash Removal







