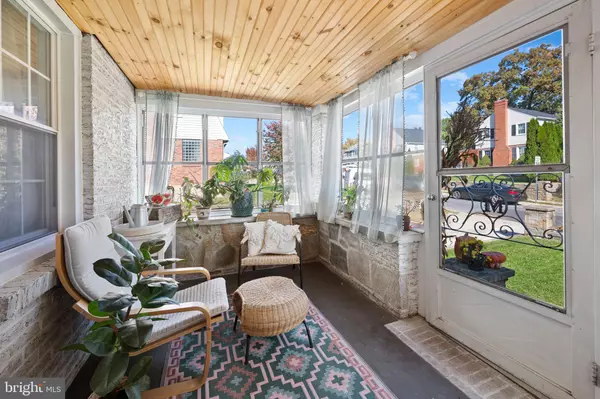
3061 OAK FOREST DR Parkville, MD 21234
3 Beds
1 Bath
1,371 SqFt
UPDATED:
11/07/2024 04:23 PM
Key Details
Property Type Single Family Home
Sub Type Detached
Listing Status Pending
Purchase Type For Sale
Square Footage 1,371 sqft
Price per Sqft $229
Subdivision None Available
MLS Listing ID MDBC2110768
Style Cape Cod
Bedrooms 3
Full Baths 1
HOA Y/N N
Abv Grd Liv Area 1,371
Originating Board BRIGHT
Year Built 1942
Annual Tax Amount $3,038
Tax Year 2024
Lot Size 6,373 Sqft
Acres 0.15
Lot Dimensions 1.00 x
Property Description
The well-appointed kitchen offers ample space for culinary creativity, while the sun porch beckons with its large windows, perfect for enjoying morning coffee or reading a book in the afternoon sun. The main level features two spacious bedrooms, each with ample natural light and cozy spaces to unwind after a long day. The third bedroom, located upstairs, offers a private retreat, ideal for guests or a home office.
Step outside to discover your private, fenced yard, a perfect oasis for outdoor entertaining, gardening, or simply enjoying the fresh air. The detached garage adds convenience and extra storage for all your needs.
Situated in a neighborhood, this Cape Cod home is not just a house—it’s a place where cherished memories will be made. Come see for yourself the charm and comfort that await you!
Updates
New Roof-Dec 2021
New Deck-July 2020
Porch Ceiling renovated - May 2023
New Fence- May 2024
Location
State MD
County Baltimore
Zoning RESIDENTIAL
Rooms
Basement Unfinished
Main Level Bedrooms 2
Interior
Interior Features Combination Dining/Living, Floor Plan - Traditional, Kitchen - Eat-In
Hot Water Natural Gas
Heating Forced Air
Cooling Central A/C
Flooring Wood
Fireplaces Number 1
Inclusions Washer Dryer Refrigerator with Ice maker Disposal Stove Microwave Dishwasher
Equipment Dishwasher, Dryer, Washer, Stainless Steel Appliances, Stove, Refrigerator, Disposal
Fireplace Y
Appliance Dishwasher, Dryer, Washer, Stainless Steel Appliances, Stove, Refrigerator, Disposal
Heat Source Natural Gas
Laundry Basement
Exterior
Garage Garage - Front Entry
Garage Spaces 2.0
Waterfront N
Water Access N
Roof Type Asphalt
Accessibility Level Entry - Main
Total Parking Spaces 2
Garage Y
Building
Story 2
Foundation Other
Sewer Public Sewer
Water Public
Architectural Style Cape Cod
Level or Stories 2
Additional Building Above Grade, Below Grade
Structure Type Dry Wall
New Construction N
Schools
School District Baltimore County Public Schools
Others
Senior Community No
Tax ID 04141413000700
Ownership Fee Simple
SqFt Source Assessor
Acceptable Financing Cash, Conventional, VA, FHA
Horse Property N
Listing Terms Cash, Conventional, VA, FHA
Financing Cash,Conventional,VA,FHA
Special Listing Condition Standard







