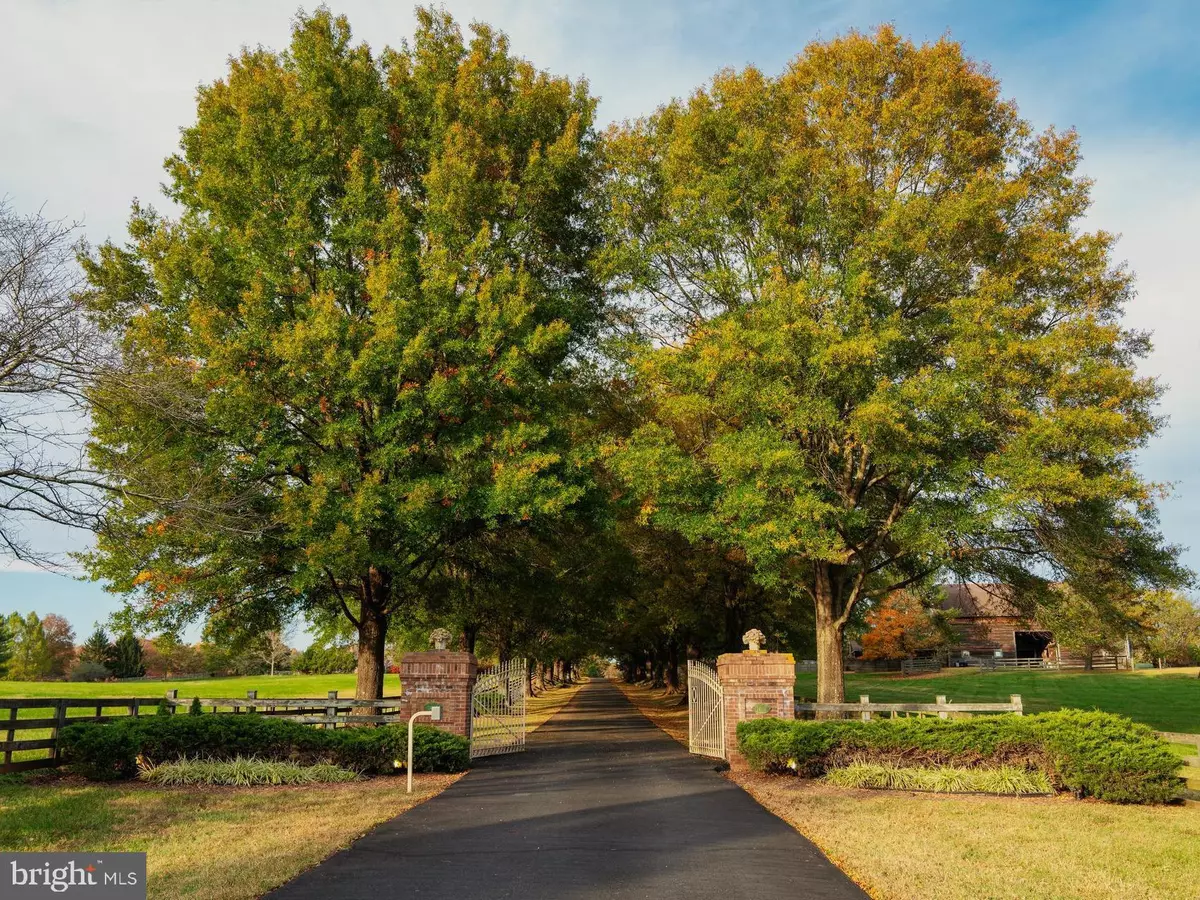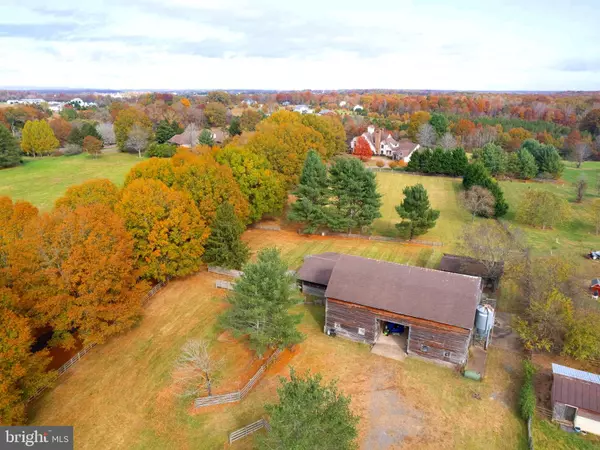
14115 ADEN RD Nokesville, VA 20181
6 Beds
7 Baths
7,778 SqFt
UPDATED:
11/21/2024 06:58 PM
Key Details
Property Type Single Family Home
Sub Type Detached
Listing Status Active
Purchase Type For Sale
Square Footage 7,778 sqft
Price per Sqft $192
Subdivision Willow Oaks
MLS Listing ID VAPW2082144
Style Tudor
Bedrooms 6
Full Baths 7
HOA Y/N N
Abv Grd Liv Area 6,435
Originating Board BRIGHT
Year Built 1985
Annual Tax Amount $13,946
Tax Year 2024
Lot Size 11.890 Acres
Acres 11.89
Property Description
The freshly painted main home features 4 spacious bedrooms and 5 full baths, designed for comfort and functionality. You'll love the cottage kitchen ready for your personal updates and stunning two-story family room featuring a gorgeous stone fireplace. The separate dining room and living room, with its own fireplace, gives one varied options for entertaining. On the upper level, the cozy primary suite features its own fireplace, en suite bath and oodles of closet space. Two additional bedrooms, one with its own loft and skylights, and a dedicated home office /den/nursery (or 5th bedroom) round out the upstairs living quarters. The flexible layout also includes a main-level fourth bedroom that can serve as a first-floor primary suite with full bath. The fully finished basement, with walk-up exterior access, includes a full bath and an expansive recreation room making it an ideal space for entertainment. Additionally, the unfinished areas and two-car garage provide abundant storage solutions to meet all your organizational needs.
Willow Oaks is thoughtfully designed for multi-generational living, featuring an attached second home that includes a main level primary suite, a delightful sunroom for peaceful retreats, two car garage, its own private deck and a second floor apartment with an efficiency kitchen perfect for a caregiver or nanny.
The impressive 5 stall barn, with its own dedicated well and electric meter provides endless opportunities—whether utilized for horses, transformed into a vibrant party venue, or customized for your unique vision. It even has it's own insulated room that was used for wine-making. With AR-1 zoning, the potential is limitless, making this property an exceptional choice for a wedding venue, farm brewery, winery, or any number of agricultural endeavors. A county-approved second driveway entrance offers convenient access to the barn, enhancing the estate’s functionality. Natural beauty surrounds the property, with serene pond views and access, beautiful mature trees, creek frontage, and sprawling open spaces that invite exploration.
Willow Oaks is not just a home; it’s a lifestyle that seamlessly blends elegance, privacy, and natural beauty. Schedule your private tour today to experience the magic of Willow Oaks and envision your future in this extraordinary estate!
Location
State VA
County Prince William
Zoning A-1
Rooms
Other Rooms Living Room, Dining Room, Primary Bedroom, Sitting Room, Bedroom 2, Bedroom 3, Bedroom 4, Kitchen, Family Room, Den, Sun/Florida Room, In-Law/auPair/Suite, Loft, Bedroom 6, Bathroom 2, Bathroom 3, Primary Bathroom
Basement Full, Space For Rooms, Walkout Stairs, Fully Finished
Main Level Bedrooms 2
Interior
Interior Features Family Room Off Kitchen, Breakfast Area, Kitchen - Country, Kitchen - Island, Dining Area, Floor Plan - Open
Hot Water Propane
Heating Forced Air
Cooling Central A/C
Fireplaces Number 3
Fireplace Y
Window Features Double Pane,Palladian,Skylights
Heat Source Propane - Owned
Exterior
Exterior Feature Balcony, Deck(s), Patio(s), Porch(es)
Garage Garage - Side Entry, Garage Door Opener, Inside Access
Garage Spaces 4.0
Fence Partially
Waterfront Y
Water Access Y
View Garden/Lawn, Pasture, Scenic Vista, Water
Roof Type Shingle
Accessibility None
Porch Balcony, Deck(s), Patio(s), Porch(es)
Road Frontage Private, City/County
Attached Garage 4
Total Parking Spaces 4
Garage Y
Building
Lot Description Backs to Trees, Landscaping, Pond
Story 3
Foundation Block
Sewer Septic < # of BR
Water Well
Architectural Style Tudor
Level or Stories 3
Additional Building Above Grade, Below Grade
Structure Type Cathedral Ceilings,Paneled Walls,Plaster Walls,Tray Ceilings,9'+ Ceilings,2 Story Ceilings,Vaulted Ceilings
New Construction N
Schools
Elementary Schools The Nokesville School
Middle Schools The Nokesville School
High Schools Brentsville District
School District Prince William County Public Schools
Others
Senior Community No
Tax ID 7691-39-8133
Ownership Fee Simple
SqFt Source Estimated
Acceptable Financing Cash, Conventional, VA
Listing Terms Cash, Conventional, VA
Financing Cash,Conventional,VA
Special Listing Condition Standard







