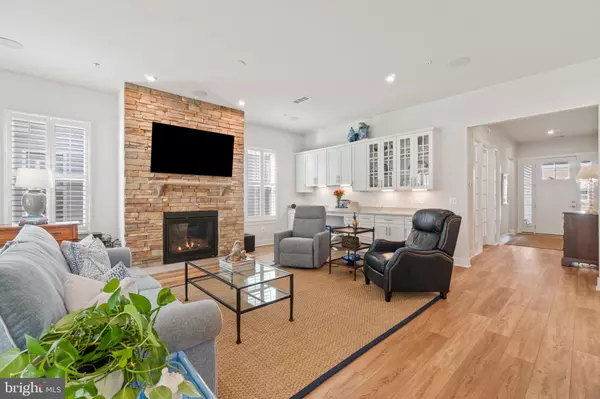
252 SAILCLOTH WAY Chester, MD 21619
3 Beds
3 Baths
2,653 SqFt
UPDATED:
11/22/2024 03:12 PM
Key Details
Property Type Single Family Home
Sub Type Detached
Listing Status Pending
Purchase Type For Sale
Square Footage 2,653 sqft
Price per Sqft $316
Subdivision Four Seasons At Kent Island
MLS Listing ID MDQA2011326
Style Bungalow
Bedrooms 3
Full Baths 3
HOA Fees $286/mo
HOA Y/N Y
Abv Grd Liv Area 2,653
Originating Board BRIGHT
Year Built 2022
Annual Tax Amount $6,028
Tax Year 2024
Lot Size 6,110 Sqft
Acres 0.14
Property Description
Step inside and be captivated by the high-end finishes throughout. Elegant plantation shutters adorn the windows, while durable life-proof flooring graces the living spaces. The gourmet kitchen is a chef's delight, featuring top-of-the-line stainless steel appliances and ample counter space. Recessed lighting creates a warm ambiance, complemented by a stunning stone gas fireplace that serves as the focal point of the main living area.
Modern conveniences abound, including keyless garage entry, a tankless hot water heater, and a state-of-the-art security system for your peace of mind. Outside, a beautifully crafted stone patio awaits, complete with a custom retractable awning. Enjoy picturesque views of the community's lush green spaces and mature trees, creating the perfect backdrop for outdoor entertaining or peaceful relaxation.
Four Seasons offers the epitome of 55+ living, with amenities designed to enhance your lifestyle. The centerpiece is the impressive 24,000 square foot Chester House clubhouse, featuring indoor and outdoor pools, a state-of-the-art fitness center, and various sports courts. Embrace the waterfront location with a 450-foot fishing pier, canoe and kayak launch, and scenic walking trails.
Don't miss this rare opportunity to own a piece of paradise in one of Kent Island's most sought-after communities. Experience the perfect blend of luxurious home living and resort-style amenities in this waterfront oasis.
Location
State MD
County Queen Annes
Zoning SMPD
Rooms
Main Level Bedrooms 2
Interior
Interior Features Bathroom - Soaking Tub, Breakfast Area, Carpet, Ceiling Fan(s), Crown Moldings, Family Room Off Kitchen, Floor Plan - Open, Formal/Separate Dining Room, Kitchen - Gourmet, Kitchen - Island, Kitchen - Table Space, Pantry, Primary Bath(s), Recessed Lighting, Upgraded Countertops, Walk-in Closet(s), Wood Floors
Hot Water Propane
Heating Heat Pump(s)
Cooling Central A/C
Flooring Hardwood
Fireplaces Number 1
Equipment Built-In Microwave, Dishwasher, Disposal, Dryer, Exhaust Fan, Icemaker, Microwave, Oven - Double, Oven - Self Cleaning, Oven - Wall, Oven/Range - Gas, Refrigerator, Washer
Fireplace Y
Appliance Built-In Microwave, Dishwasher, Disposal, Dryer, Exhaust Fan, Icemaker, Microwave, Oven - Double, Oven - Self Cleaning, Oven - Wall, Oven/Range - Gas, Refrigerator, Washer
Heat Source Propane - Owned
Exterior
Garage Garage Door Opener
Garage Spaces 2.0
Amenities Available Club House, Jog/Walk Path, Pool - Outdoor
Waterfront N
Water Access N
Accessibility None
Attached Garage 2
Total Parking Spaces 2
Garage Y
Building
Story 2
Foundation Other
Sewer Public Sewer
Water Public
Architectural Style Bungalow
Level or Stories 2
Additional Building Above Grade, Below Grade
New Construction N
Schools
School District Queen Anne'S County Public Schools
Others
Pets Allowed Y
Senior Community Yes
Age Restriction 55
Tax ID 1804125937
Ownership Fee Simple
SqFt Source Assessor
Special Listing Condition Standard
Pets Description Case by Case Basis







