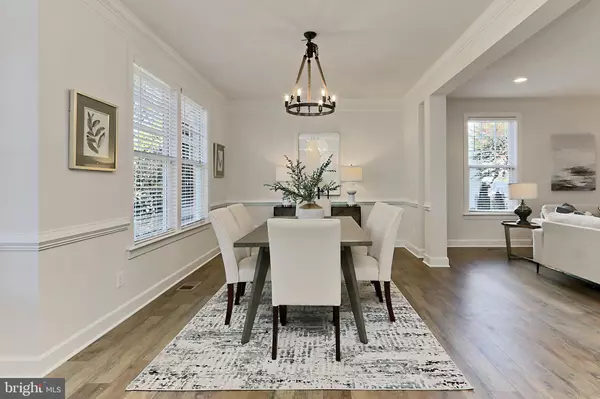
42556 RINGNECK PL Brambleton, VA 20148
5 Beds
5 Baths
3,927 SqFt
UPDATED:
11/18/2024 11:30 AM
Key Details
Property Type Single Family Home
Sub Type Detached
Listing Status Pending
Purchase Type For Sale
Square Footage 3,927 sqft
Price per Sqft $263
Subdivision Brambleton
MLS Listing ID VALO2083222
Style Craftsman
Bedrooms 5
Full Baths 4
Half Baths 1
HOA Fees $215/mo
HOA Y/N Y
Abv Grd Liv Area 2,787
Originating Board BRIGHT
Year Built 2009
Annual Tax Amount $7,955
Tax Year 2024
Lot Size 7,841 Sqft
Acres 0.18
Property Description
ENJOY the Upcoming Holidays In Your Fabulous New Home!!
WELCOME INSIDE and Feast your Eyes on this Spacious Floorplan with Big Beautiful Windows, In-Trend Paint Palette, Updated Lighting, Custom Fireplace Finishes, Built-Ins and Gorgeous Hard Surface Flooring!!
From the Foyer into the Great Room the flow of this Home design is Easy and Appealing and the Updates make this Home a Special one! The Gourmet Kitchen with Custom Coffee/Tea Bar is exceptional and Access to the Composite Deck and Rear Yard make indoor/outdoor Entertaining a Breeze!
The BEDROOM Lvl Features 4 Spacious Bedrooms, Walk In Closets and 3 Full Bathrooms ** Check out the Updates= GORGEOUS!!! Take note of the Abundance of Recessed Lighting, New Blinds Throughout and a Laundry Room w/ Wall Cabinetry **
The Custom LOWER LEVEL- offers even more space to enjoy with a Theatre including 7.1 Surround Sound System, Dropped Ceiling Panels with Cove Lighting, Recessed Lighting and Projector, the perfect Gaming Area, Full Bathroom #4 and Bedroom #5 or Den with Walk Up Stair to the Rear Yard**
BRAMBLETON HOA INCLUDES: Community Verizon FIOS package for Cable and Internet, 10+ Miles of Walking Trails, Well-Lighted Underpasses, Tennis Cts with Lights, Tot Lots, 15 acre Legacy Park, Sand Volleyball, Little Library’s, 5 Pool complexes, Ponds stocked with Fish, Trash and Recycling Program - PLUS- Community Events, Hal and Bernie Hanson Park, Bram Intranet, Dog Park-AND- One Stop Shopping at Brambleton TC and Brambleton Corner Plaza: Grocery, Restaurants, Daily Need Stores, Gas Stations, Movie Theatre, Gym, Tropical Smoothy, Coffee Shop and SO MUCH MORE!!
SCHOOL PYRAMID: Legacy Elementary, Watson Mountain & Brambleton Middle Schools + Indy HS **
SUPERB LOCATION: Within 5 miles of the Silver Line Metro, Walk to Metro Bus Stop, Within 10 miles of the Dulles International Airport and Easy Access to strong commuter routes: Dulles Greenway and Routes 50, 15, 28,7 **
Location
State VA
County Loudoun
Zoning PDH4
Rooms
Other Rooms Dining Room, Primary Bedroom, Sitting Room, Bedroom 2, Bedroom 3, Bedroom 4, Bedroom 5, Kitchen, Foyer, Breakfast Room, Great Room, Laundry, Recreation Room, Utility Room, Media Room, Bathroom 2, Bathroom 3, Primary Bathroom, Full Bath, Half Bath
Basement Fully Finished, Outside Entrance, Walkout Stairs
Interior
Interior Features Bathroom - Soaking Tub, Bathroom - Walk-In Shower, Breakfast Area, Built-Ins, Dining Area, Family Room Off Kitchen, Floor Plan - Open, Kitchen - Gourmet, Kitchen - Island, Pantry, Recessed Lighting, Upgraded Countertops, Walk-in Closet(s), Window Treatments
Hot Water Natural Gas
Heating Forced Air, Programmable Thermostat, Zoned
Cooling Central A/C, Programmable Thermostat, Zoned
Flooring Luxury Vinyl Plank, Ceramic Tile, Carpet
Fireplaces Number 1
Fireplaces Type Brick, Gas/Propane
Equipment Built-In Microwave, Cooktop - Down Draft, Dishwasher, Disposal, Dryer - Electric, Dryer - Front Loading, Oven - Double, Refrigerator, Stainless Steel Appliances, Washer - Front Loading, Water Heater
Furnishings No
Fireplace Y
Appliance Built-In Microwave, Cooktop - Down Draft, Dishwasher, Disposal, Dryer - Electric, Dryer - Front Loading, Oven - Double, Refrigerator, Stainless Steel Appliances, Washer - Front Loading, Water Heater
Heat Source Natural Gas
Laundry Upper Floor
Exterior
Exterior Feature Deck(s), Porch(es)
Garage Garage Door Opener
Garage Spaces 4.0
Amenities Available Baseball Field, Basketball Courts, Bike Trail, Cable, Common Grounds, Dog Park, Hot tub, Jog/Walk Path, Meeting Room, Party Room, Picnic Area, Pier/Dock, Pool - Outdoor, Soccer Field, Swimming Pool, Tennis Courts, Tot Lots/Playground, Volleyball Courts
Waterfront N
Water Access N
Roof Type Architectural Shingle
Accessibility None
Porch Deck(s), Porch(es)
Attached Garage 2
Total Parking Spaces 4
Garage Y
Building
Lot Description Landscaping, Rear Yard
Story 3
Foundation Concrete Perimeter
Sewer Public Sewer
Water Public
Architectural Style Craftsman
Level or Stories 3
Additional Building Above Grade, Below Grade
Structure Type 9'+ Ceilings
New Construction N
Schools
Elementary Schools Legacy
Middle Schools Brambleton
High Schools Independence
School District Loudoun County Public Schools
Others
HOA Fee Include Cable TV,Common Area Maintenance,Fiber Optics at Dwelling,High Speed Internet,Road Maintenance,Snow Removal,Trash
Senior Community No
Tax ID 159163573000
Ownership Fee Simple
SqFt Source Assessor
Security Features Smoke Detector
Horse Property N
Special Listing Condition Standard







