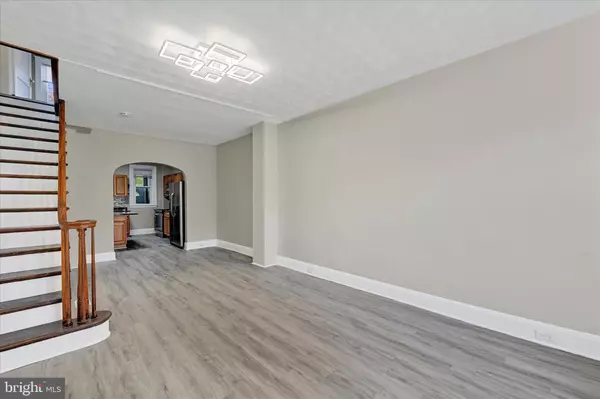
608 S EATON ST Baltimore, MD 21224
4 Beds
2 Baths
1,803 SqFt
UPDATED:
11/16/2024 08:48 PM
Key Details
Property Type Townhouse
Sub Type Interior Row/Townhouse
Listing Status Active
Purchase Type For Sale
Square Footage 1,803 sqft
Price per Sqft $207
Subdivision Brewers Hill
MLS Listing ID MDBA2146802
Style Federal
Bedrooms 4
Full Baths 2
HOA Y/N N
Abv Grd Liv Area 1,232
Originating Board BRIGHT
Year Built 1920
Annual Tax Amount $5,519
Tax Year 2024
Lot Size 816 Sqft
Acres 0.02
Property Description
This beautifully renovated 4-bedroom, 2-bath gem in the sought-after Brewers Hill neighborhood combines modern elegance with functional living. As you step inside, you’ll be greeted by an abundance of natural light that dances across the brand new luxury vinyl plank (LVP) flooring, setting the stage for warmth and comfort throughout.
The heart of this home is undoubtedly the kitchen, featuring stainless steel appliances, gorgeous granite countertops and spacious kitchen island offer ample space for meal prep and entertaining friends and family. Imagine hosting gatherings in this stunning space, with the inviting open floor plan making every moment memorable.
But that’s not all! This home boasts a separate entrance to the basement, providing endless possibilities. Whether you envision a rental opportunity for added income or an in-law suite for extended family, this versatile space can easily adapt to your needs. Your dream home is just a call away!
Location
State MD
County Baltimore City
Zoning R-8
Rooms
Basement Outside Entrance, Fully Finished
Interior
Interior Features Dining Area, Floor Plan - Open, Kitchen - Island, Window Treatments, Wood Floors
Hot Water Natural Gas
Heating Forced Air, Central
Cooling Central A/C
Flooring Hardwood
Equipment Dishwasher, Dryer, Disposal, Energy Efficient Appliances, Exhaust Fan, Oven/Range - Gas, Range Hood, Refrigerator, Stainless Steel Appliances, Washer
Fireplace N
Appliance Dishwasher, Dryer, Disposal, Energy Efficient Appliances, Exhaust Fan, Oven/Range - Gas, Range Hood, Refrigerator, Stainless Steel Appliances, Washer
Heat Source Natural Gas
Exterior
Utilities Available Electric Available
Waterfront N
Water Access N
Roof Type Flat
Accessibility None
Garage N
Building
Story 3
Foundation Brick/Mortar
Sewer Public Sewer
Water Public
Architectural Style Federal
Level or Stories 3
Additional Building Above Grade, Below Grade
New Construction N
Schools
High Schools Digital Harbor
School District Baltimore City Public Schools
Others
Pets Allowed N
Senior Community No
Tax ID 0326096434 025G
Ownership Fee Simple
SqFt Source Estimated
Acceptable Financing Cash, Conventional, FHA, VA
Listing Terms Cash, Conventional, FHA, VA
Financing Cash,Conventional,FHA,VA
Special Listing Condition Standard







