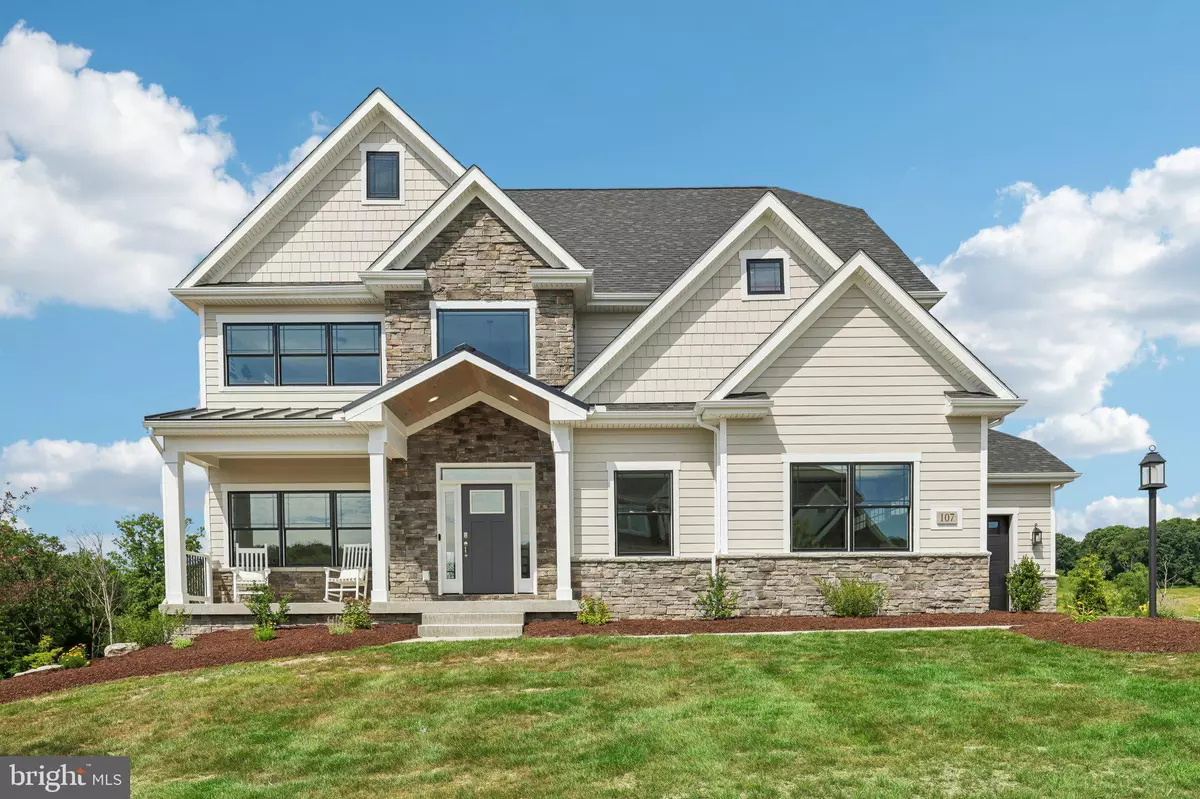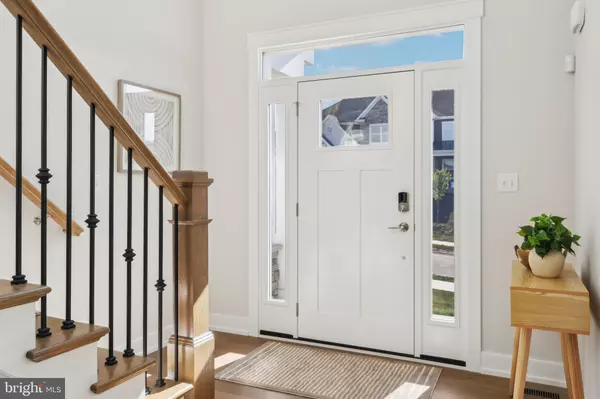
104 EAGLE DR #BP Broomall, PA 19008
4 Beds
4 Baths
2,854 SqFt
UPDATED:
11/14/2024 07:50 PM
Key Details
Property Type Single Family Home
Sub Type Detached
Listing Status Active
Purchase Type For Sale
Square Footage 2,854 sqft
Price per Sqft $367
Subdivision Cedar View
MLS Listing ID PADE2079652
Style Colonial,Transitional
Bedrooms 4
Full Baths 3
Half Baths 1
HOA Y/N N
Abv Grd Liv Area 2,854
Originating Board BRIGHT
Tax Year 2024
Lot Size 0.276 Acres
Acres 0.28
Property Description
This brand-new, exquisitely designed Balvenie floorplan offers the pinnacle of modern luxury living. Step inside to a spacious, sunlit open floorplan adorned with high-end finishes, creating an inviting atmosphere for both gatherings and everyday living. The gourmet kitchen, with its top-tier design, is the heart of the home. Upstairs, the owner’s suite is a haven of comfort, complemented by a spa-like owner’s bathroom. An optional finished third floor adds versatility with customizable space to meet your specific needs. Choose to finish the basement with various options; a generous rec area, “flex” room ideal for an exercise room, guest bedroom, or additional home office.
Enjoy your own backyard and the convenience of an attached garage. Quality construction and energy-efficient materials are standard, with options available for buyers to personalize their space, ensuring each home is a unique reflection of its owner. Located close to parks, reputable schools, shopping, and dining, these homes in Broomall offer the ideal blend of tranquility and accessibility.
This is a to-be-built home to purchase now and move in 2025. You will be able to visit the Eddy Homes design studio to select the finishes for your home.
Nearby is Ellis Preserve with Main Line Health, Sedona Taphouse, YogaSix, Club Pilates, Napa Wine Kitchen, CAVA, Ulta, LaChele Med Spa, First Watch Cafe and LaScalas. West Chester Pike Rt 3 provides access to Route 476 to Philadelphia and King of Prussia.
**These photos are for marketing purposes only and do reflect upgrade options.
Location
State PA
County Delaware
Area Marple Twp (10425)
Zoning RES
Rooms
Basement Full, Poured Concrete
Interior
Hot Water Natural Gas
Cooling Central A/C
Flooring Carpet, Ceramic Tile, Engineered Wood
Equipment Built-In Microwave, Built-In Range, Disposal, Dishwasher
Fireplace N
Appliance Built-In Microwave, Built-In Range, Disposal, Dishwasher
Heat Source Natural Gas
Laundry Upper Floor
Exterior
Garage Built In, Garage - Front Entry
Garage Spaces 2.0
Waterfront N
Water Access N
Accessibility Other
Attached Garage 2
Total Parking Spaces 2
Garage Y
Building
Story 2
Foundation Concrete Perimeter
Sewer Public Sewer
Water Public
Architectural Style Colonial, Transitional
Level or Stories 2
Additional Building Above Grade
New Construction Y
Schools
Elementary Schools Worrall
Middle Schools Paxon Hollow
High Schools Marple Newtown
School District Marple Newtown
Others
Pets Allowed Y
Senior Community No
Tax ID NO TAX RECORD
Ownership Fee Simple
SqFt Source Estimated
Acceptable Financing Cash, VA, Conventional
Listing Terms Cash, VA, Conventional
Financing Cash,VA,Conventional
Special Listing Condition Standard
Pets Description Cats OK, Dogs OK, Number Limit







