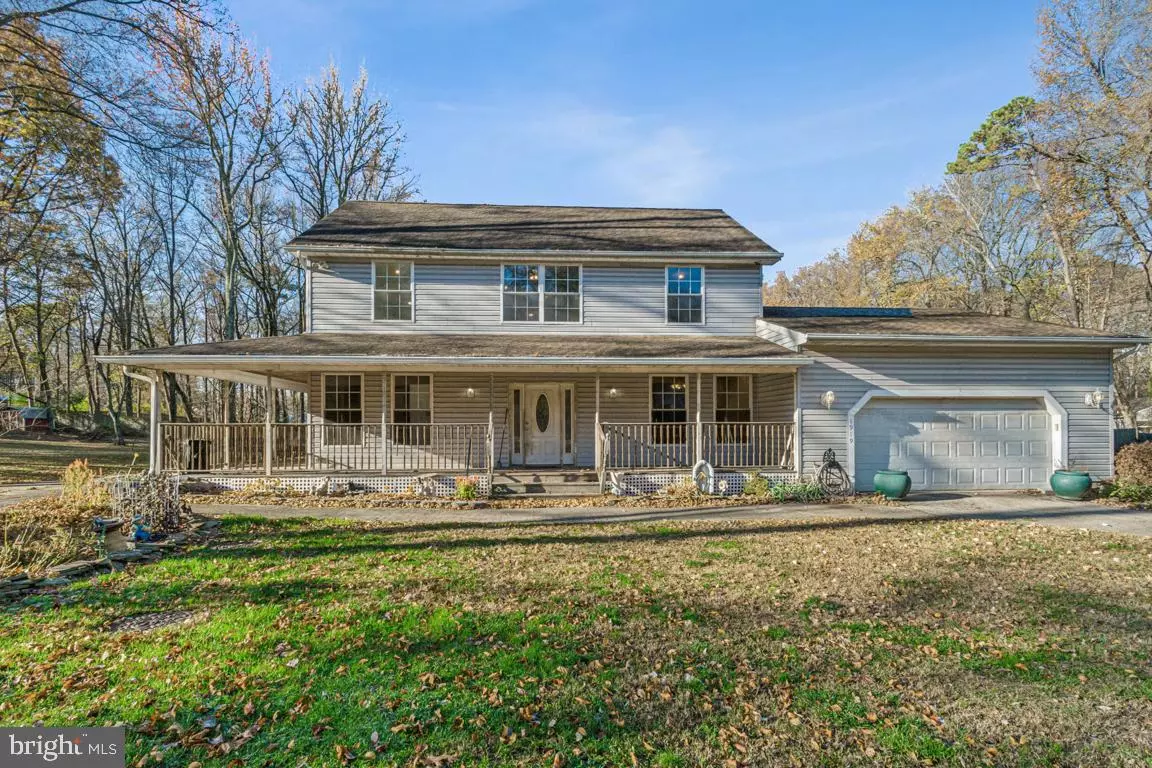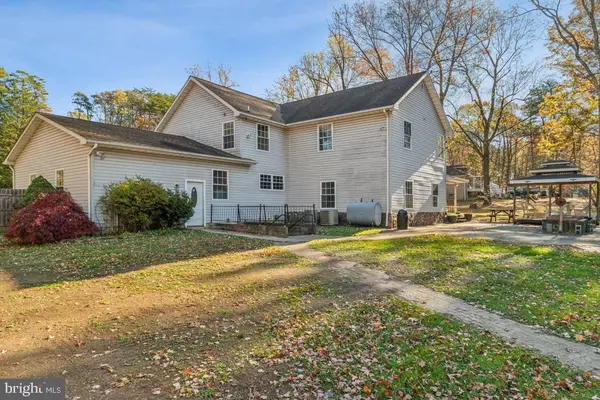
1919 HILLTOP RD Jessup, MD 20794
5 Beds
4 Baths
2,950 SqFt
UPDATED:
11/15/2024 08:00 PM
Key Details
Property Type Single Family Home
Sub Type Detached
Listing Status Active
Purchase Type For Sale
Square Footage 2,950 sqft
Price per Sqft $254
Subdivision None Available
MLS Listing ID MDAA2098650
Style Traditional
Bedrooms 5
Full Baths 3
Half Baths 1
HOA Y/N N
Abv Grd Liv Area 2,950
Originating Board BRIGHT
Year Built 2006
Annual Tax Amount $7,181
Tax Year 2024
Lot Size 2.060 Acres
Acres 2.06
Property Description
This home has so much space. Wait till you look at the bedrooms, the space is huge! The primary has a full bath with a soaker tub and a walk in shower. A dream bedroom that includes space for a sitting/reading room All the bedrooms seem to be extra large compared to most homes you have seen. The lower level has plenty of rooms for the family/friends to gather, an office, a playroom... the options are endless.
Enjoy the days sitting on the porch that just wraps around 2 sides of the house while drinking your lemonade this summer. The back yard is huge with lots of potential! There is a pool (that needs work as currently not usable), plenty of sheds for storage or a craft shed or to use as a work/garden station, a chicken coop (sorry you supply the chicks), a barn, and just lots of space to do what you want on it.
Definitely come and check it out. This home is waiting for you to make it yours!
** Outbuildings will all stay for tons of extra storage. Pool on property will need work before it can be used.
Location
State MD
County Anne Arundel
Zoning R1
Rooms
Other Rooms Living Room, Dining Room, Kitchen, Family Room, Foyer, Laundry, Loft
Basement Unfinished
Main Level Bedrooms 2
Interior
Interior Features Bathroom - Soaking Tub, Bathroom - Walk-In Shower, Ceiling Fan(s), Dining Area, Entry Level Bedroom, Formal/Separate Dining Room, Kitchen - Island, Primary Bath(s), Recessed Lighting
Hot Water Electric
Heating Forced Air
Cooling Ceiling Fan(s), Central A/C
Flooring Carpet
Inclusions All outbuildings on property are included. Pool is included but not in working condition.
Equipment Dishwasher, Dryer, Microwave, Refrigerator, Stainless Steel Appliances, Stove, Washer
Fireplace N
Appliance Dishwasher, Dryer, Microwave, Refrigerator, Stainless Steel Appliances, Stove, Washer
Heat Source Electric
Exterior
Exterior Feature Porch(es)
Garage Garage - Front Entry
Garage Spaces 8.0
Utilities Available Electric Available, Water Available, Other, Cable TV Available, Phone Available
Waterfront N
Water Access N
Roof Type Shingle,Composite
Street Surface Paved
Accessibility None
Porch Porch(es)
Road Frontage Public
Attached Garage 2
Total Parking Spaces 8
Garage Y
Building
Lot Description Cleared, Front Yard, Landscaping, Partly Wooded, Rear Yard, Road Frontage, Subdivision Possible
Story 3
Foundation Block
Sewer On Site Septic
Water Public
Architectural Style Traditional
Level or Stories 3
Additional Building Above Grade, Below Grade
Structure Type Dry Wall
New Construction N
Schools
Elementary Schools Jessup
Middle Schools Meade
High Schools Meade
School District Anne Arundel County Public Schools
Others
Pets Allowed Y
Senior Community No
Tax ID 020400006324500
Ownership Fee Simple
SqFt Source Assessor
Acceptable Financing Cash, Conventional, Negotiable, FHA 203(k)
Listing Terms Cash, Conventional, Negotiable, FHA 203(k)
Financing Cash,Conventional,Negotiable,FHA 203(k)
Special Listing Condition Standard
Pets Description Case by Case Basis







