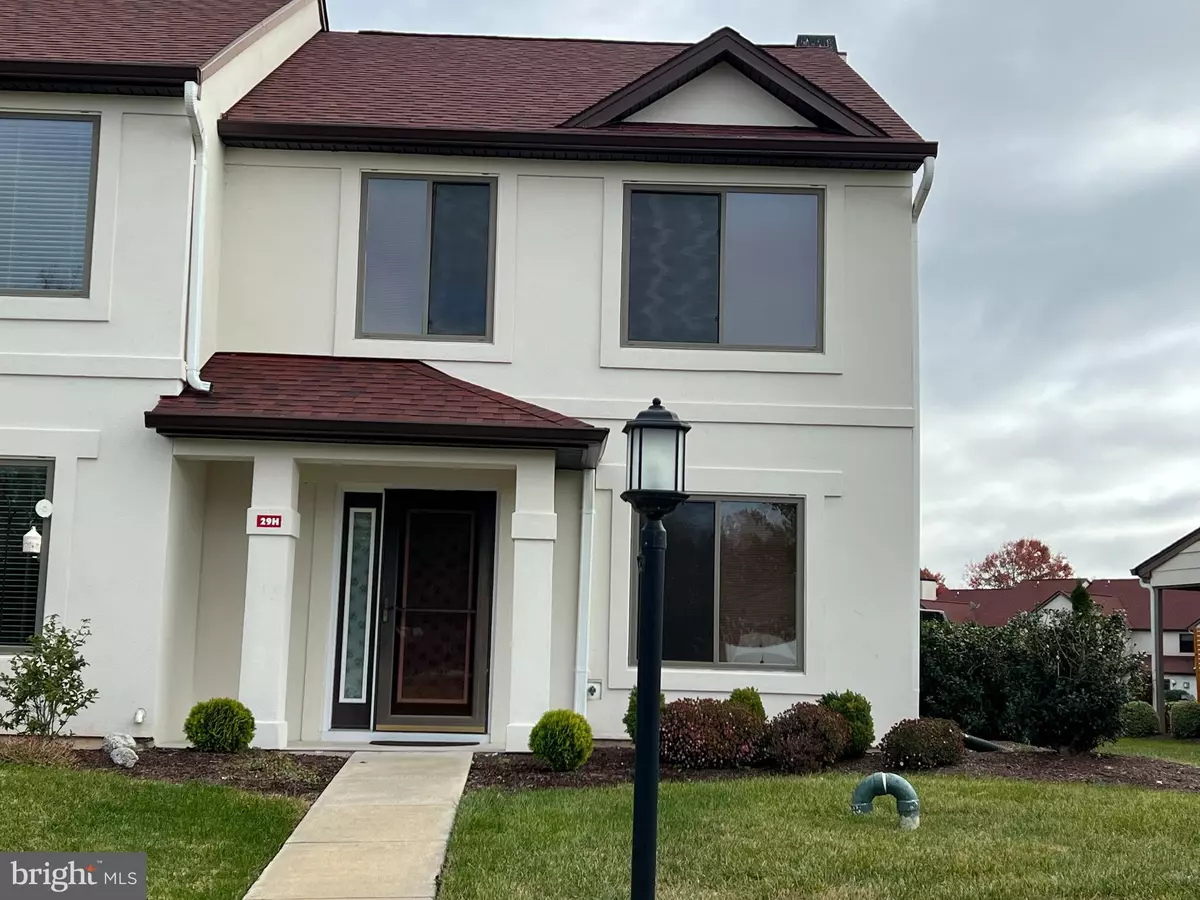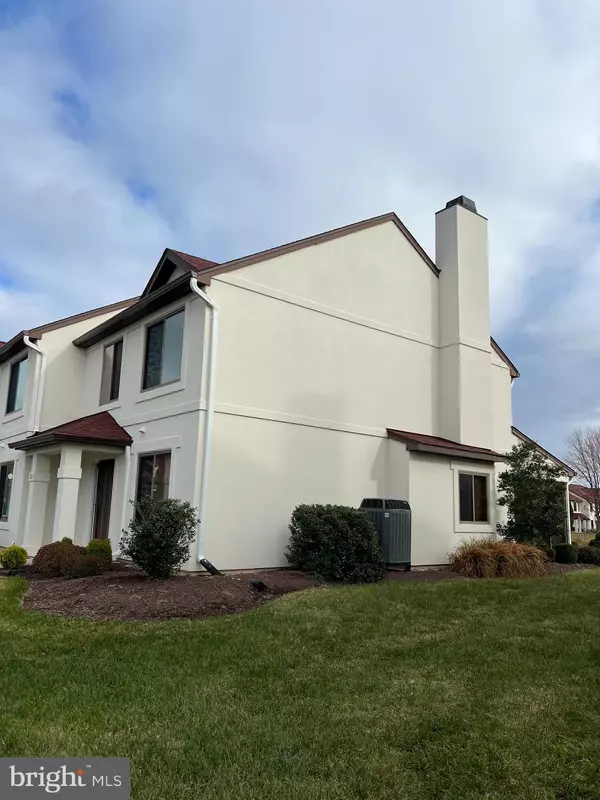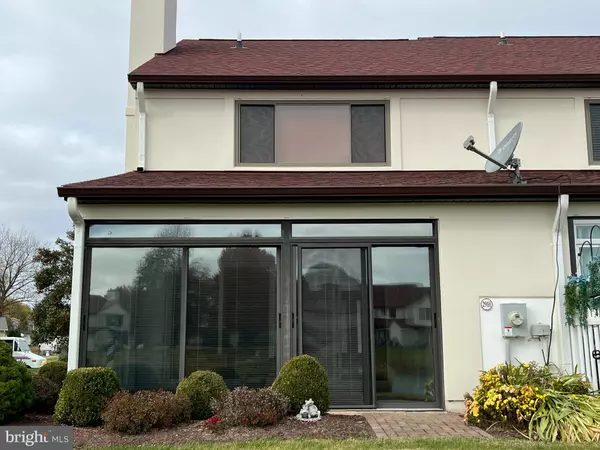
29-H QUEEN MARY CT Chester, MD 21619
2 Beds
3 Baths
1,280 SqFt
UPDATED:
11/21/2024 07:25 PM
Key Details
Property Type Condo
Sub Type Condo/Co-op
Listing Status Active
Purchase Type For Sale
Square Footage 1,280 sqft
Price per Sqft $285
Subdivision Queens Landing
MLS Listing ID MDQA2010388
Style Spanish
Bedrooms 2
Full Baths 2
Half Baths 1
Condo Fees $473/mo
HOA Y/N N
Abv Grd Liv Area 1,280
Originating Board BRIGHT
Year Built 1999
Annual Tax Amount $1,992
Tax Year 2024
Property Description
Location
State MD
County Queen Annes
Zoning UR
Direction East
Rooms
Other Rooms Primary Bedroom, Bedroom 2, Kitchen, Foyer, Sun/Florida Room, Great Room, Laundry, Bathroom 1, Bathroom 2, Attic
Interior
Interior Features Combination Dining/Living, Primary Bath(s), Window Treatments, Carpet, Ceiling Fan(s), Recessed Lighting, Bathroom - Tub Shower, Bathroom - Stall Shower, Bar, Kitchen - Country, Floor Plan - Open, Wood Floors
Hot Water Electric
Heating Heat Pump(s)
Cooling Central A/C
Flooring Carpet, Hardwood, Ceramic Tile
Inclusions Parking Included In ListPrice, Parking Included In SalePrice
Equipment Dishwasher, Disposal, Dryer, Exhaust Fan, Icemaker, Microwave, Oven/Range - Electric, Range Hood, Refrigerator, Stove, Washer, Cooktop
Fireplace N
Window Features Screens,Insulated,Storm
Appliance Dishwasher, Disposal, Dryer, Exhaust Fan, Icemaker, Microwave, Oven/Range - Electric, Range Hood, Refrigerator, Stove, Washer, Cooktop
Heat Source Electric
Laundry Upper Floor, Washer In Unit, Dryer In Unit
Exterior
Exterior Feature Patio(s), Enclosed, Porch(es)
Utilities Available Cable TV Available
Amenities Available Common Grounds, Community Center, Exercise Room, Jog/Walk Path, Party Room, Pool - Outdoor, Racquet Ball, Tennis Courts, Water/Lake Privileges
Waterfront Y
Water Access N
View Water, Scenic Vista, Lake
Accessibility None
Porch Patio(s), Enclosed, Porch(es)
Garage N
Building
Lot Description Landscaping
Story 2
Foundation Slab
Sewer Public Sewer
Water Public
Architectural Style Spanish
Level or Stories 2
Additional Building Above Grade
New Construction N
Schools
School District Queen Anne'S County Public Schools
Others
Pets Allowed Y
HOA Fee Include Ext Bldg Maint,Lawn Maintenance,Management,Insurance,Pool(s),Reserve Funds,Road Maintenance,Snow Removal,Water
Senior Community No
Tax ID 1804112377
Ownership Condominium
Horse Property N
Special Listing Condition Standard
Pets Description No Pet Restrictions







