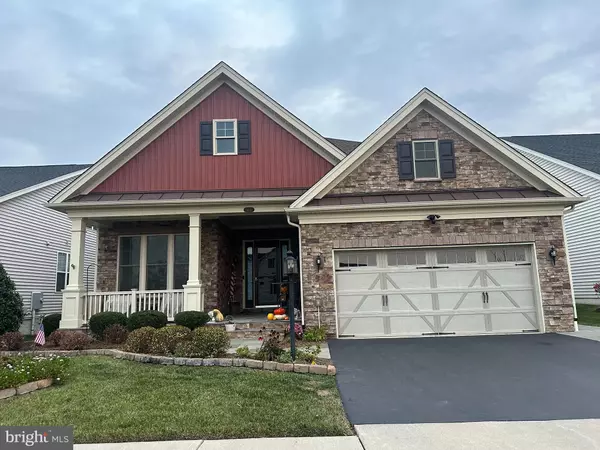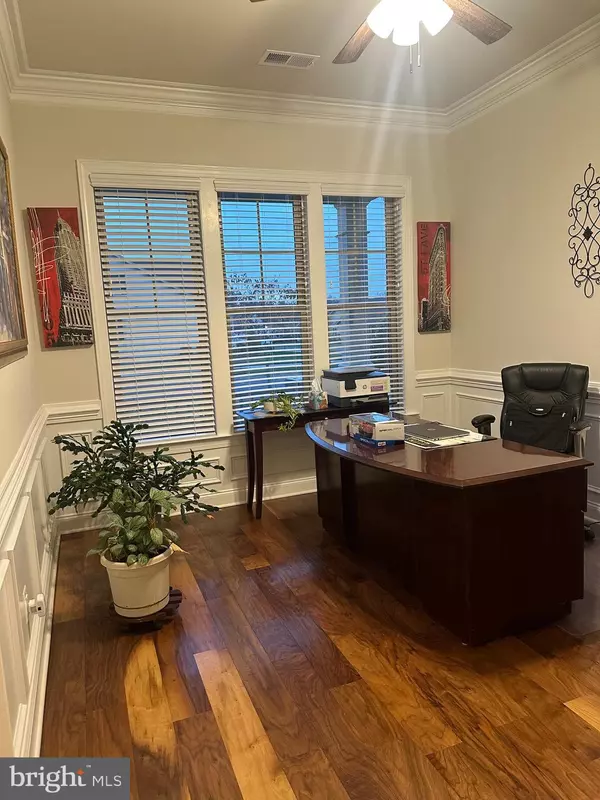
6218 CHANCELLORSVILLE DR Gainesville, VA 20155
3 Beds
3 Baths
2,632 SqFt
UPDATED:
11/22/2024 12:18 AM
Key Details
Property Type Single Family Home
Sub Type Detached
Listing Status Active
Purchase Type For Sale
Square Footage 2,632 sqft
Price per Sqft $360
Subdivision Regency At Creekside
MLS Listing ID VAPW2083364
Style Ranch/Rambler
Bedrooms 3
Full Baths 3
HOA Fees $333/mo
HOA Y/N Y
Abv Grd Liv Area 2,632
Originating Board BRIGHT
Year Built 2019
Annual Tax Amount $7,410
Tax Year 2024
Lot Size 6,960 Sqft
Acres 0.16
Property Description
Location
State VA
County Prince William
Zoning PMR
Rooms
Other Rooms Dining Room, Primary Bedroom, Bedroom 2, Bedroom 3, Kitchen, Breakfast Room, Study, Laundry, Loft, Bathroom 2, Bathroom 3, Primary Bathroom
Main Level Bedrooms 2
Interior
Hot Water Electric
Heating Heat Pump(s)
Cooling Heat Pump(s)
Equipment Built-In Microwave, Cooktop, Dishwasher, Disposal, Microwave, Refrigerator, Oven - Wall
Fireplace N
Appliance Built-In Microwave, Cooktop, Dishwasher, Disposal, Microwave, Refrigerator, Oven - Wall
Heat Source Natural Gas
Exterior
Garage Garage Door Opener, Garage - Front Entry
Garage Spaces 2.0
Utilities Available Natural Gas Available, Electric Available, Cable TV
Waterfront N
Water Access N
Accessibility None
Attached Garage 2
Total Parking Spaces 2
Garage Y
Building
Story 2
Foundation Slab
Sewer Public Sewer
Water Public
Architectural Style Ranch/Rambler
Level or Stories 2
Additional Building Above Grade, Below Grade
New Construction N
Schools
School District Prince William County Public Schools
Others
Pets Allowed Y
Senior Community Yes
Age Restriction 55
Tax ID 7398-74-6785
Ownership Fee Simple
SqFt Source Assessor
Horse Property N
Special Listing Condition Standard
Pets Description No Pet Restrictions







