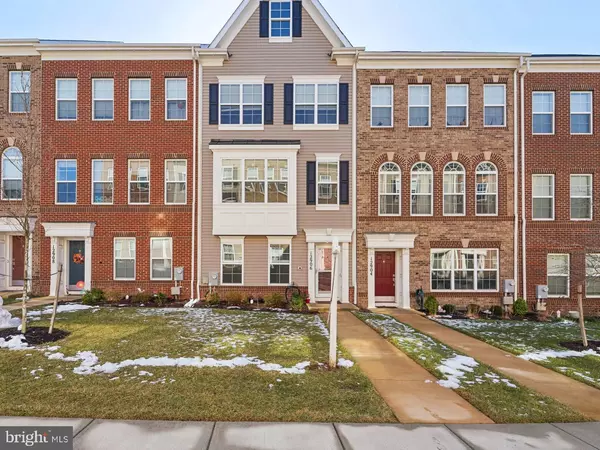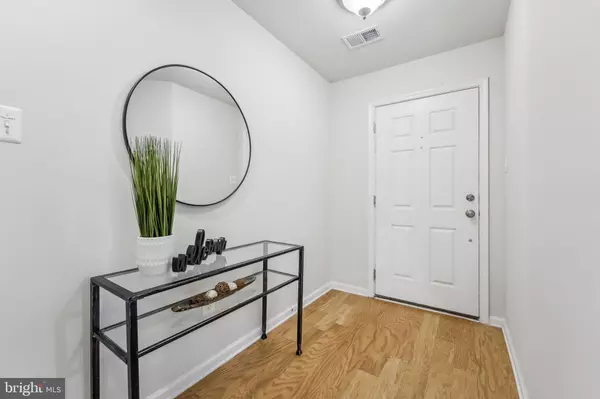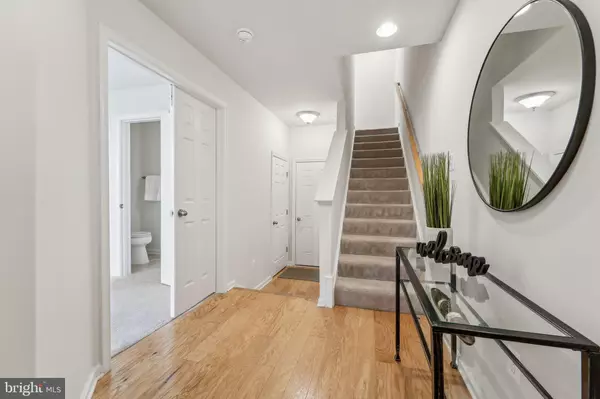12906 RUSTIC ROCK LN Beltsville, MD 20705
3 Beds
4 Baths
2,010 SqFt
OPEN HOUSE
Sat Feb 22, 1:00pm - 3:00pm
Sun Feb 23, 1:00pm - 3:00pm
UPDATED:
02/20/2025 04:10 AM
Key Details
Property Type Townhouse
Sub Type Interior Row/Townhouse
Listing Status Active
Purchase Type For Sale
Square Footage 2,010 sqft
Price per Sqft $248
Subdivision Brick Yard Station
MLS Listing ID MDPG2141668
Style Colonial
Bedrooms 3
Full Baths 3
Half Baths 1
HOA Fees $130/mo
HOA Y/N Y
Abv Grd Liv Area 2,010
Originating Board BRIGHT
Year Built 2020
Annual Tax Amount $5,849
Tax Year 2024
Lot Size 1,200 Sqft
Acres 0.03
Property Sub-Type Interior Row/Townhouse
Property Description
On the second upper level, the rear facing luxurious owner's suite is a highlight, offering a walk-in closet and an ensuite bath with dual vanities, a custom tile walk-in shower, and an enclosed toilet room. A second full hall bath serves the additional large bedroom, which also features a walk-in closet, ensuring ample storage. Completing this level is a convenient laundry closet equipped with full-size side by side machines. This home promises a blend of style and practicality, set within a vibrant community, perfect for those seeking a modern lifestyle in Beltsville. Additionally there is a rear facing two-car garage providing secure parking as well as access to the high efficiency modern gas furnace / HVAC.
The community includes access to a large outdoor community pool, as well as a community center / clubhouse. The community center includes a large lving room / tv space as well as a fully functional kitchen. There's also a private GYM that includes all the modern equipment needed for a good workout. There are two playgrounds as well as a walking path around the neighborhood that offer up to a mile for those who want to get in their steps.
Location
State MD
County Prince Georges
Zoning IH
Rooms
Main Level Bedrooms 1
Interior
Interior Features Bathroom - Walk-In Shower, Bathroom - Tub Shower, Combination Dining/Living, Combination Kitchen/Living, Entry Level Bedroom, Family Room Off Kitchen, Floor Plan - Open, Formal/Separate Dining Room, Kitchen - Gourmet, Kitchen - Island, Pantry, Walk-in Closet(s), Wood Floors
Hot Water Natural Gas
Heating Forced Air
Cooling Central A/C, Ceiling Fan(s)
Flooring Wood, Carpet
Equipment Built-In Microwave, Dryer - Electric, Energy Efficient Appliances, ENERGY STAR Dishwasher, ENERGY STAR Refrigerator, Oven/Range - Gas, Washer, Water Heater - High-Efficiency
Fireplace N
Appliance Built-In Microwave, Dryer - Electric, Energy Efficient Appliances, ENERGY STAR Dishwasher, ENERGY STAR Refrigerator, Oven/Range - Gas, Washer, Water Heater - High-Efficiency
Heat Source Natural Gas
Laundry Upper Floor
Exterior
Parking Features Garage - Rear Entry
Garage Spaces 2.0
Amenities Available Club House, Common Grounds, Exercise Room, Fitness Center, Lake, Party Room, Pool - Outdoor, Pool Mem Avail, Tot Lots/Playground
Water Access N
Roof Type Architectural Shingle
Accessibility None
Attached Garage 2
Total Parking Spaces 2
Garage Y
Building
Story 3
Foundation Slab
Sewer Public Sewer
Water Public
Architectural Style Colonial
Level or Stories 3
Additional Building Above Grade, Below Grade
New Construction N
Schools
Elementary Schools Vansville
Middle Schools Martin Luther King Jr.
High Schools Laurel
School District Prince George'S County Public Schools
Others
HOA Fee Include Common Area Maintenance,Parking Fee,Snow Removal
Senior Community No
Tax ID 17105607211
Ownership Fee Simple
SqFt Source Assessor
Acceptable Financing Cash, Conventional, FHA, VA
Listing Terms Cash, Conventional, FHA, VA
Financing Cash,Conventional,FHA,VA
Special Listing Condition Standard
Virtual Tour https://www.zillow.com/view-imx/9129e16f-3fd3-4dc0-a934-8a1ce886ffa9?wl=true&setAttribution=mls&initialViewType=pano






