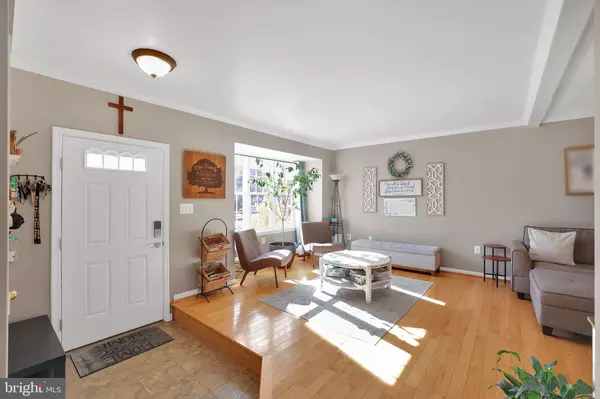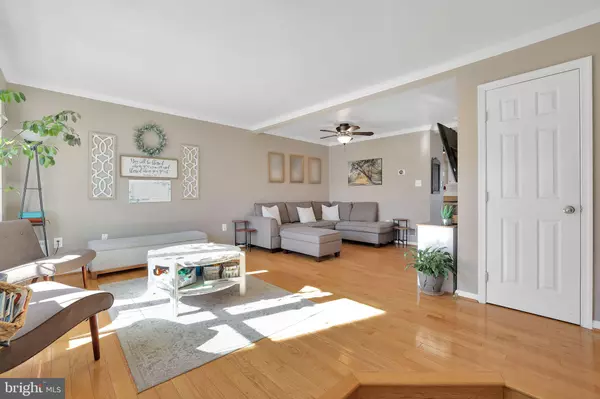6996 VILLAGE STREAM PL Gainesville, VA 20155
4 Beds
4 Baths
1,976 SqFt
UPDATED:
02/20/2025 03:19 PM
Key Details
Property Type Townhouse
Sub Type End of Row/Townhouse
Listing Status Active
Purchase Type For Sale
Square Footage 1,976 sqft
Price per Sqft $278
Subdivision Crossroads Village
MLS Listing ID VAPW2087870
Style Colonial
Bedrooms 4
Full Baths 3
Half Baths 1
HOA Fees $383/qua
HOA Y/N Y
Abv Grd Liv Area 1,376
Originating Board BRIGHT
Year Built 1998
Annual Tax Amount $4,845
Tax Year 2024
Lot Size 2,069 Sqft
Acres 0.05
Property Sub-Type End of Row/Townhouse
Property Description
Welcome to your dream home, where comfort meets contemporary living! This spacious and bright end unit has been meticulously maintained and features a host of significant updates completed in 2024, ensuring peace of mind for years to come. Recent upgrades: All kitchen appliances (2024), disposal (2024), Furnace, A/C and Water heater (2024), windows (2024), kitchen sliding door (2024) and roof (2024).
Step inside to discover a fully finished basement that offers extra living space, perfect for a fourth bedroom, home office, or playroom, along with an updated bath and cozy family room. The main living areas are bathed in natural light, enhanced by the new windows throughout.
Outside, the fenced yard is a serene retreat, featuring two decks and a shed, all backing onto a pictures wooded common area—perfect for outdoor gatherings or quiet relaxation.
Enjoy a vibrant community lifestyle with access to a pool, basketball and tennis courts, playground, and party room. Located just moments from shops, wineries, and historic battlefields, with easy access to Routes 29 and 66, this home offers both convenience and charm.
Don't miss out on this meticulously maintained property that combines modern conveniences with timeless appeal. Schedule your showing today and experience the perfect blend of style and functionality!
Professional photos will be added soon!
Location
State VA
County Prince William
Zoning R16
Rooms
Other Rooms Living Room, Dining Room, Primary Bedroom, Bedroom 2, Bedroom 3, Bedroom 4, Kitchen, Basement, Foyer
Basement Daylight, Full, Fully Finished, Rear Entrance, Walkout Level
Interior
Interior Features Bathroom - Tub Shower, Carpet, Ceiling Fan(s), Crown Moldings, Dining Area, Family Room Off Kitchen, Floor Plan - Open, Kitchen - Table Space, Primary Bath(s), Recessed Lighting, Upgraded Countertops
Hot Water Natural Gas
Heating Forced Air
Cooling Central A/C
Fireplaces Number 1
Fireplaces Type Mantel(s), Gas/Propane
Equipment Built-In Microwave, Dryer, Washer, Dishwasher, Disposal, Refrigerator, Icemaker, Oven/Range - Electric
Fireplace Y
Appliance Built-In Microwave, Dryer, Washer, Dishwasher, Disposal, Refrigerator, Icemaker, Oven/Range - Electric
Heat Source Natural Gas
Laundry Lower Floor
Exterior
Exterior Feature Deck(s), Patio(s)
Parking On Site 2
Fence Rear
Water Access N
Roof Type Asphalt
Accessibility None
Porch Deck(s), Patio(s)
Garage N
Building
Story 3
Foundation Other
Sewer Public Sewer
Water Public
Architectural Style Colonial
Level or Stories 3
Additional Building Above Grade, Below Grade
New Construction N
Schools
Elementary Schools Tyler
Middle Schools Bull Run
High Schools Battlefield
School District Prince William County Public Schools
Others
HOA Fee Include Common Area Maintenance
Senior Community No
Tax ID 7397-58-2957
Ownership Fee Simple
SqFt Source Assessor
Acceptable Financing Cash, Conventional, FHA, VA
Listing Terms Cash, Conventional, FHA, VA
Financing Cash,Conventional,FHA,VA
Special Listing Condition Standard
Virtual Tour https://www.zillow.com/view-imx/595712c7-c6af-4e4e-9437-c775d5b2be45?setAttribution=mls&wl=true&initialViewType=pano&utm_source=dashboard






