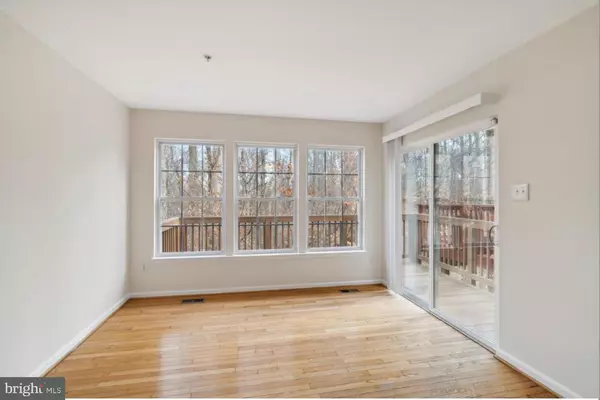8105 PENNINGTON DR Laurel, MD 20724
3 Beds
4 Baths
2,122 SqFt
UPDATED:
02/21/2025 02:09 PM
Key Details
Property Type Townhouse
Sub Type Interior Row/Townhouse
Listing Status Active
Purchase Type For Rent
Square Footage 2,122 sqft
Subdivision Russett Green
MLS Listing ID MDAA2103870
Style Colonial
Bedrooms 3
Full Baths 3
Half Baths 1
HOA Fees $104/mo
HOA Y/N Y
Abv Grd Liv Area 1,552
Originating Board BRIGHT
Year Built 2004
Lot Size 1,485 Sqft
Acres 0.03
Property Sub-Type Interior Row/Townhouse
Property Description
Notable features of this property include excellent in-unit amenities such as a garbage disposal unit, as well as dedicated washer and dryer facilities. Stainless Steel appliances included. Additionally, each resident enjoys a dedicated parking spot, a luxury in today's crowded cities.
The townhouse isn't limited to indoor charm. It's enveloped by conveniences like great restaurants, department stores including Target, Walmart and Sam's Club, and healthcare services such as Patient First just two minutes away. Your children's education is also secured with nearby institutions like Meade Senior High School and Laurel High School, each 16 minutes away, or the closer Julia Brown School, only 10 minutes away.
Basement privately used by landlord and is not available hence the reduced rent price.
Criteria: 650+ credit score recommended but not a must, Prospective Tenant must be able to demonstrate clean & clear rental history.
Location
State MD
County Anne Arundel
Zoning R5
Rooms
Other Rooms Living Room, Primary Bedroom, Bedroom 2, Bedroom 3, Kitchen, Family Room, Sun/Florida Room, Laundry, Primary Bathroom, Full Bath, Half Bath
Basement Full, Fully Finished, Daylight, Full, Connecting Stairway, Outside Entrance, Sump Pump, Walkout Level, Windows
Interior
Interior Features Bathroom - Soaking Tub, Bathroom - Jetted Tub, Bathroom - Stall Shower, Bathroom - Tub Shower, Breakfast Area, Ceiling Fan(s), Combination Kitchen/Dining, Dining Area, Floor Plan - Open, Kitchen - Eat-In, Kitchen - Table Space, Primary Bath(s), Walk-in Closet(s), Wood Floors
Hot Water Natural Gas
Heating Forced Air
Cooling Central A/C, Ceiling Fan(s)
Flooring Hardwood, Laminate Plank, Luxury Vinyl Plank
Equipment Dishwasher, Disposal, Dryer, Icemaker, Oven/Range - Electric, Range Hood, Refrigerator, Stainless Steel Appliances, Washer, Water Heater
Fireplace N
Window Features Double Pane
Appliance Dishwasher, Disposal, Dryer, Icemaker, Oven/Range - Electric, Range Hood, Refrigerator, Stainless Steel Appliances, Washer, Water Heater
Heat Source Natural Gas
Laundry Basement, Dryer In Unit, Washer In Unit
Exterior
Exterior Feature Deck(s)
Parking On Site 2
Water Access N
View Trees/Woods
Roof Type Shingle
Street Surface Black Top,Concrete
Accessibility None
Porch Deck(s)
Garage N
Building
Lot Description Backs to Trees, Premium, Trees/Wooded
Story 2
Foundation Concrete Perimeter
Sewer Public Sewer
Water Public
Architectural Style Colonial
Level or Stories 2
Additional Building Above Grade, Below Grade
Structure Type Vaulted Ceilings,High,Dry Wall
New Construction N
Schools
School District Anne Arundel County Public Schools
Others
Pets Allowed Y
Senior Community No
Tax ID 020467590215676
Ownership Other
SqFt Source Estimated
Pets Allowed Pet Addendum/Deposit, Case by Case Basis






