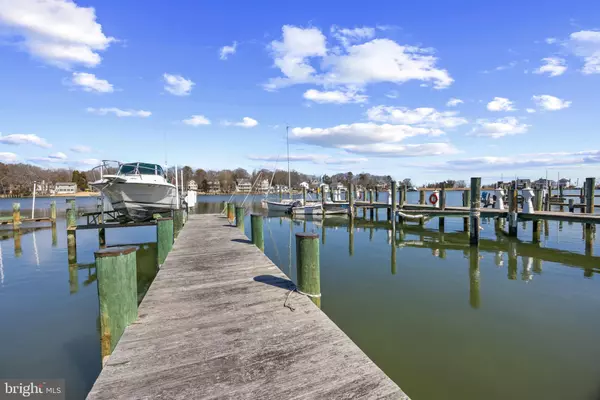1256 WASHINGTON DR Annapolis, MD 21403
3 Beds
3 Baths
2,040 SqFt
OPEN HOUSE
Sun Mar 02, 2:00pm - 4:00pm
UPDATED:
02/27/2025 08:48 PM
Key Details
Property Type Single Family Home
Sub Type Detached
Listing Status Active
Purchase Type For Sale
Square Footage 2,040 sqft
Price per Sqft $561
Subdivision Oyster Harbor
MLS Listing ID MDAA2104450
Style Colonial
Bedrooms 3
Full Baths 2
Half Baths 1
HOA Y/N N
Abv Grd Liv Area 2,040
Originating Board BRIGHT
Year Built 2006
Annual Tax Amount $8,130
Tax Year 2024
Lot Size 5,005 Sqft
Acres 0.11
Property Sub-Type Detached
Property Description
Location
State MD
County Anne Arundel
Zoning R2
Interior
Interior Features Breakfast Area, Built-Ins, Carpet, Ceiling Fan(s), Combination Dining/Living, Combination Kitchen/Dining, Crown Moldings, Dining Area, Family Room Off Kitchen, Floor Plan - Open, Kitchen - Gourmet, Kitchen - Table Space, Pantry, Primary Bedroom - Bay Front, Recessed Lighting, Bathroom - Soaking Tub, Upgraded Countertops, Walk-in Closet(s), Water Treat System, Window Treatments, Wood Floors, Attic, Bathroom - Walk-In Shower, Kitchen - Eat-In, Kitchen - Island, Primary Bath(s), WhirlPool/HotTub
Hot Water Electric
Heating Forced Air, Heat Pump(s), Programmable Thermostat
Cooling Ceiling Fan(s), Central A/C, Programmable Thermostat
Flooring Carpet, Ceramic Tile, Hardwood
Fireplaces Number 1
Fireplaces Type Gas/Propane
Inclusions see documents for inclusions/exclusions
Equipment Built-In Microwave, Cooktop, Dishwasher, Dryer, Exhaust Fan, Oven - Double, Oven - Wall, Refrigerator, Stainless Steel Appliances, Washer, Water Heater
Fireplace Y
Appliance Built-In Microwave, Cooktop, Dishwasher, Dryer, Exhaust Fan, Oven - Double, Oven - Wall, Refrigerator, Stainless Steel Appliances, Washer, Water Heater
Heat Source Electric, Propane - Owned
Laundry Upper Floor
Exterior
Exterior Feature Deck(s)
Garage Spaces 2.0
Waterfront Description Private Dock Site
Water Access Y
Water Access Desc Boat - Powered,Canoe/Kayak,Fishing Allowed,Personal Watercraft (PWC),Private Access,Swimming Allowed,Waterski/Wakeboard
View Creek/Stream, Panoramic, Water, Garden/Lawn, Scenic Vista
Accessibility None
Porch Deck(s)
Total Parking Spaces 2
Garage N
Building
Story 2
Foundation Crawl Space
Sewer Public Sewer
Water Well
Architectural Style Colonial
Level or Stories 2
Additional Building Above Grade, Below Grade
Structure Type 9'+ Ceilings,Tray Ceilings
New Construction N
Schools
School District Anne Arundel County Public Schools
Others
Senior Community No
Tax ID 020259700442350
Ownership Fee Simple
SqFt Source Assessor
Acceptable Financing Cash, Conventional, VA
Listing Terms Cash, Conventional, VA
Financing Cash,Conventional,VA
Special Listing Condition Standard
Virtual Tour https://youtu.be/BjF1aLTDyaw






