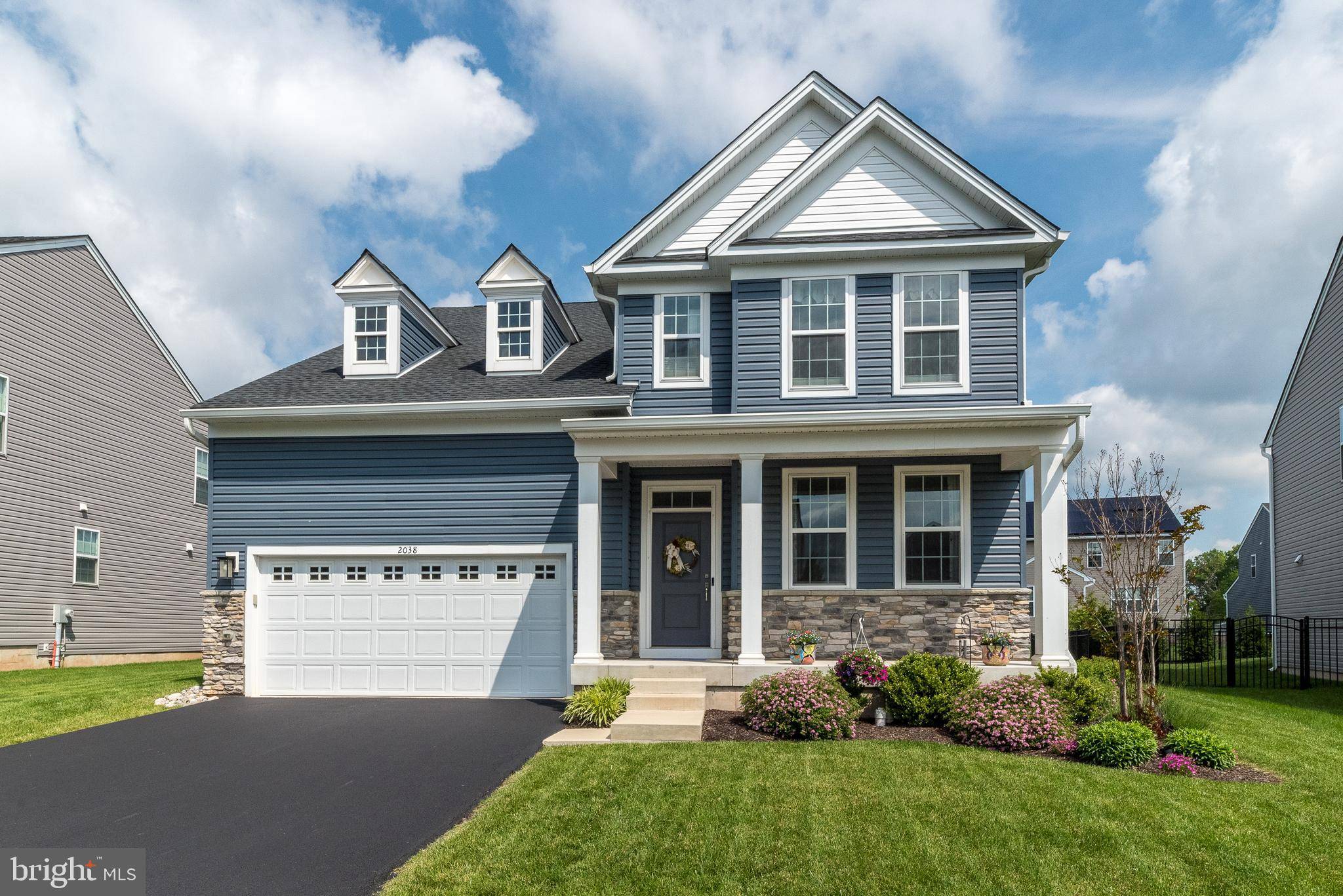2038 MORGAN CREEK DR Quakertown, PA 18951
4 Beds
3 Baths
2,848 SqFt
OPEN HOUSE
Thu Jun 05, 5:30pm - 7:00pm
Sun Jun 08, 12:00pm - 2:00pm
UPDATED:
Key Details
Property Type Single Family Home
Sub Type Detached
Listing Status Active
Purchase Type For Sale
Square Footage 2,848 sqft
Price per Sqft $254
Subdivision Twin Lakes
MLS Listing ID PABU2097148
Style Contemporary
Bedrooms 4
Full Baths 2
Half Baths 1
HOA Fees $100/mo
HOA Y/N Y
Abv Grd Liv Area 2,848
Year Built 2021
Available Date 2025-06-05
Annual Tax Amount $9,315
Tax Year 2025
Lot Size 8,766 Sqft
Acres 0.2
Lot Dimensions 55.00 x 122.00
Property Sub-Type Detached
Source BRIGHT
Property Description
From custom closets and tray ceilings to upgraded lighting, hardwood flooring throughout, dual-zoned heat/AC, and beautiful custom blinds, this home is the epitome of comfort, style, and lasting quality. The gourmet kitchen is a dream for any home chef, and the attention to detail continues in every room.
Step inside to a bright and airy floor plan designed for both elegance and ease. Just off the foyer, a sunlit office offers the perfect setting for remote work or a peaceful retreat. The spacious living room is anchored by a cozy gas fireplace and flows effortlessly into a dining area ready to host everything from weeknight dinners to holiday celebrations.
The kitchen is truly the heart of the home. Upgrades include 42” maple cabinetry, under-cabinet lighting, high-end stainless steel KitchenAid appliances, a beverage fridge, and elegant finishes from the Gourmet Package. A generous center island and roomy pantry add both function and style. The adjoining breakfast nook, drenched in natural light, is ideal for morning coffee or casual meals. From here, sliding glass doors lead to a beautifully designed paver patio - complete with a built-in gas line for grilling and a gas firepit - perfect for warm-weather entertaining or relaxed evenings by the fire.
Nine-foot ceilings on the main level enhance the open, spacious feel throughout the first floor.
Upstairs, the luxurious primary suite offers a peaceful escape with its tray ceiling, dual walk-in closets with custom organizers, and a spa-like bathroom. The en suite bath features a reconfigured vanity with tower storage, a 5-foot frameless glass shower with a built-in bench, and floor-to-ceiling tile. Three additional bedrooms - all with walk-in closets and ceiling fans - share a stylishly upgraded hall bath with a double vanity. A second-floor laundry room adds ultimate convenience.
The full basement is ready for your vision, with high ceilings, an egress window, and plumbing rough-ins already in place for a future full bath - ideal for creating additional living or entertaining space. An oversized two-car garage provides both daily convenience and extra storage space.
Though the sellers lovingly designed this home as their forever residence - adding upgrades at every turn - unforeseen family circumstances are leading them in a new direction. They leave behind a home they deeply cherish, offering the next owner a beautifully cared-for and truly special place to call their own.
Located in the heart of Quakertown's Twin Lakes, you'll enjoy a vibrant yet peaceful community with walking trails, lakes, a playground, and easy access to Routes 309, 313, and 476. SEPTA Regional Rail is just 20 minutes away, connecting you to Center City Philadelphia and beyond, while Upper Bucks County places you within easy reach of the Lehigh Valley and New York metro areas.
This home isn't just upgraded - it's elevated. Impeccably designed, lovingly maintained, and move-in ready, it's a rare find that brings together luxury, warmth, and everyday comfort.
Location
State PA
County Bucks
Area Richland Twp (10136)
Zoning RA
Rooms
Other Rooms Dining Room, Primary Bedroom, Bedroom 2, Bedroom 3, Bedroom 4, Kitchen, Family Room, Basement, Breakfast Room, Laundry, Office, Primary Bathroom
Basement Full, Improved, Poured Concrete, Rough Bath Plumb, Space For Rooms, Sump Pump, Windows, Unfinished, Interior Access, Daylight, Partial
Interior
Interior Features Attic, Bathroom - Walk-In Shower, Bathroom - Tub Shower, Breakfast Area, Built-Ins, Ceiling Fan(s), Combination Dining/Living, Combination Kitchen/Dining, Combination Kitchen/Living, Dining Area, Pantry, Recessed Lighting, Store/Office, Upgraded Countertops, Walk-in Closet(s), Water Treat System, Window Treatments, Wine Storage, Wood Floors
Hot Water Natural Gas
Heating Forced Air
Cooling Central A/C
Fireplaces Number 1
Fireplaces Type Gas/Propane
Inclusions Built-in gas firepit, Beverage Refrigerator in kitchen, The following window treatments are included: Cornice valances [breakfast nook], Silhouette sliding door treatment [breakfast nook], Silhouette shades - FR, DR, Breakfast Room, Cornice valance [2nd floor office/bedroom], Cornice valance [master bathroom], Faux roman shade [primary bedroom & powder room], Panels [primary bedroom] - the other window treatments aren't included
Equipment Built-In Microwave, Cooktop, Dishwasher, Disposal, Energy Efficient Appliances, Exhaust Fan, Oven - Wall, Oven/Range - Gas, Range Hood, Refrigerator, Six Burner Stove, Stainless Steel Appliances, Water Conditioner - Owned
Fireplace Y
Appliance Built-In Microwave, Cooktop, Dishwasher, Disposal, Energy Efficient Appliances, Exhaust Fan, Oven - Wall, Oven/Range - Gas, Range Hood, Refrigerator, Six Burner Stove, Stainless Steel Appliances, Water Conditioner - Owned
Heat Source Natural Gas
Laundry Upper Floor
Exterior
Exterior Feature Patio(s)
Parking Features Garage - Front Entry, Garage Door Opener, Inside Access, Oversized
Garage Spaces 4.0
Amenities Available Common Grounds, Jog/Walk Path, Tot Lots/Playground
Water Access N
Roof Type Pitched,Shingle
Accessibility None
Porch Patio(s)
Attached Garage 2
Total Parking Spaces 4
Garage Y
Building
Lot Description Front Yard, Landscaping, Rear Yard, SideYard(s)
Story 2
Foundation Concrete Perimeter
Sewer Public Sewer
Water Public
Architectural Style Contemporary
Level or Stories 2
Additional Building Above Grade
New Construction N
Schools
Elementary Schools Richland
Middle Schools Strayer
High Schools Quakertown Community Senior
School District Quakertown Community
Others
HOA Fee Include Common Area Maintenance,Trash
Senior Community No
Tax ID 36-039-007-112
Ownership Fee Simple
SqFt Source Estimated
Security Features Security System,Motion Detectors,Monitored,Fire Detection System,Carbon Monoxide Detector(s)
Special Listing Condition Standard






