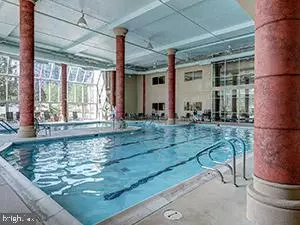$236,000
$240,000
1.7%For more information regarding the value of a property, please contact us for a free consultation.
19375 CYPRESS RIDGE TER #704 Leesburg, VA 20176
2 Beds
2 Baths
1,038 SqFt
Key Details
Sold Price $236,000
Property Type Condo
Sub Type Condo/Co-op
Listing Status Sold
Purchase Type For Sale
Square Footage 1,038 sqft
Price per Sqft $227
Subdivision Lansdowne Woods Leisure World
MLS Listing ID VALO394008
Sold Date 12/02/19
Style Traditional
Bedrooms 2
Full Baths 2
Condo Fees $381/mo
HOA Fees $180/mo
HOA Y/N Y
Abv Grd Liv Area 1,038
Originating Board BRIGHT
Year Built 2000
Annual Tax Amount $2,165
Tax Year 2019
Property Description
Is it really possible to find the perfect home for your retirement? Or maybe you've been looking and can't find the perfect location to enjoy your life & the freedom to choose to work &/or transition to retirement. For a limited time offer, you can have it all at Lansdowne Woods of Virginia. That's right - 2 BR 2 BA condo living with enclosed balcony, separate dining room, washer/dryer in unit, walk-in closet in Main BR, HVAC/Furnace in unit, assigned extra storage in basement is available now to preview. New Carpet and New Paint. Now at your best price offer - an opportunity to create your own lifestyle at Lansdowne Woods. Have plenty of fun & meet great people - community dinners, holiday events, happy hours & piano bars; be well & stay fit w/ yoga & stretching, gym & exercise studio, fitness & health seminars; enjoy clubhouse amenities-w/ restaurant & bar, hair salon, indoor pool & spa; learn & grow - express your passion w/ arts & crafts; embrace carefree condo living! Professional management, stunning landscaped grounds, 24/7 security, in a gated community. For more information visit: www.lwva.org. Aerial View on Youtube: https://youtu.be/OLicr66aQ0Y Lifestyle Report Hiking Club: https://youtu.be/lqRZInkBmpM
Location
State VA
County Loudoun
Zoning 19
Rooms
Other Rooms Dining Room, Primary Bedroom, Bedroom 2, Kitchen, Other, Bathroom 1, Bathroom 2
Basement Garage Access
Main Level Bedrooms 2
Interior
Hot Water Natural Gas
Heating Central
Cooling Central A/C
Fireplace N
Heat Source Natural Gas
Laundry Dryer In Unit, Main Floor, Washer In Unit
Exterior
Garage Basement Garage, Garage - Front Entry, Inside Access, Additional Storage Area
Utilities Available Cable TV, Electric Available, Natural Gas Available
Amenities Available Swimming Pool, Tennis Courts, Tennis - Indoor, Sauna, Recreational Center, Pool - Indoor, Party Room, Meeting Room, Library, Gated Community, Fitness Center, Gift Shop, Extra Storage, Exercise Room, Elevator, Dining Rooms, Community Center, Common Grounds, Club House, Cable, Beauty Salon, Bar/Lounge, Art Studio
Waterfront N
Water Access N
Accessibility Elevator
Garage Y
Building
Story 1
Unit Features Hi-Rise 9+ Floors
Sewer Public Sewer
Water Public
Architectural Style Traditional
Level or Stories 1
Additional Building Above Grade, Below Grade
New Construction N
Schools
School District Loudoun County Public Schools
Others
Pets Allowed Y
HOA Fee Include Cable TV,Water
Senior Community Yes
Age Restriction 55
Tax ID 082302731040
Ownership Condominium
Security Features 24 hour security,Main Entrance Lock,Resident Manager,Security Gate
Acceptable Financing Cash, Conventional
Listing Terms Cash, Conventional
Financing Cash,Conventional
Special Listing Condition Standard
Pets Description Number Limit
Read Less
Want to know what your home might be worth? Contact us for a FREE valuation!

Our team is ready to help you sell your home for the highest possible price ASAP

Bought with Christopher Silva • Samson Properties






