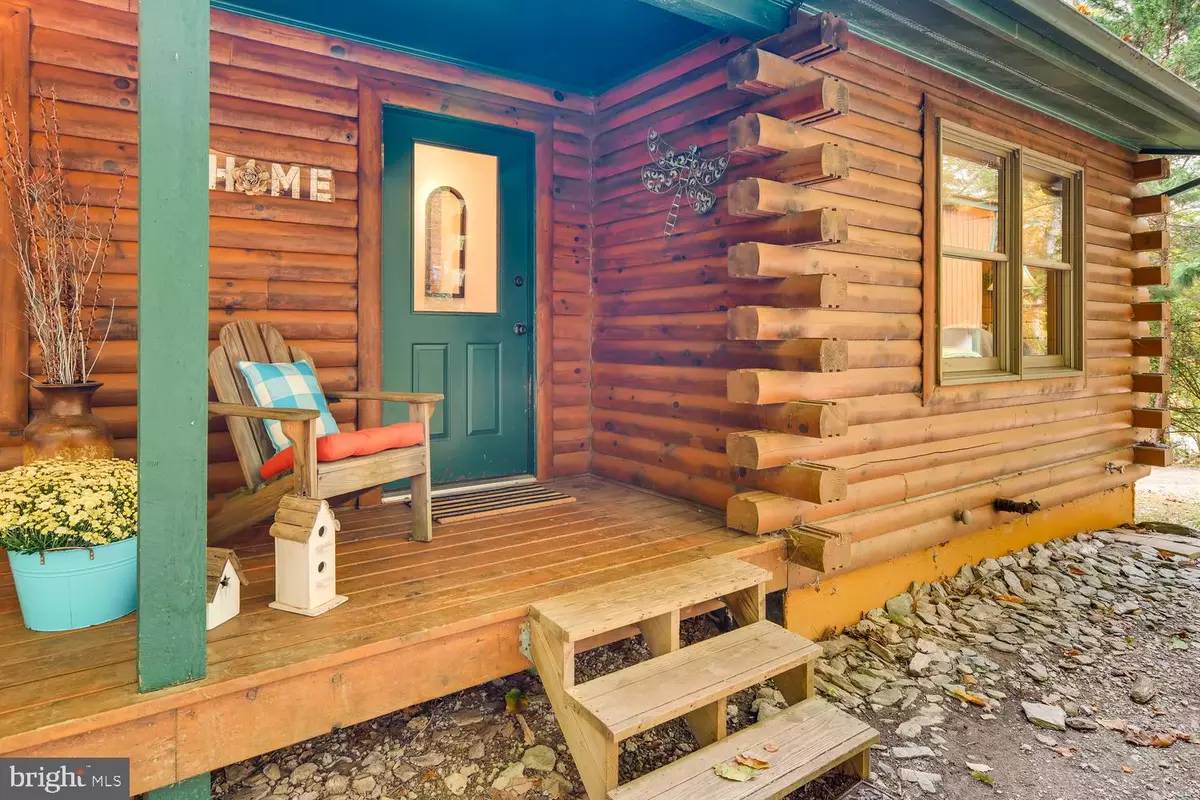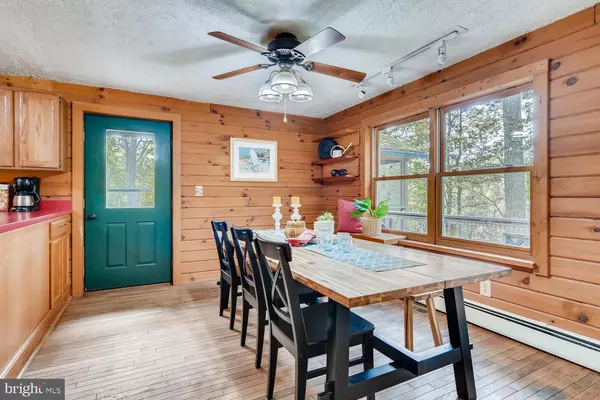$320,000
$338,000
5.3%For more information regarding the value of a property, please contact us for a free consultation.
4711 CHIPPEWA DR White Hall, MD 21161
4 Beds
2 Baths
2,135 SqFt
Key Details
Sold Price $320,000
Property Type Single Family Home
Sub Type Detached
Listing Status Sold
Purchase Type For Sale
Square Footage 2,135 sqft
Price per Sqft $149
Subdivision Indian Hills
MLS Listing ID MDHR240164
Sold Date 12/06/19
Style Log Home
Bedrooms 4
Full Baths 2
HOA Y/N N
Abv Grd Liv Area 1,220
Originating Board BRIGHT
Year Built 1990
Annual Tax Amount $3,263
Tax Year 2018
Lot Size 3.790 Acres
Acres 3.79
Property Description
NEW PRICE! Rustic charm, natural paradise! Orioles, Flickers and Hummingbirds right outside your window. Screened porch for morning coffee, glass of wine or homework spot. Fish or wade in your own, private section of Deer Creek, take a turn on the tire swing or kick back at the firepit. Enjoy soothing sounds from the waterfall with lotus, lilly and fish that feed naturally. Large, 2 level shed for all your toys and tools! Woodsy charm with all the modern necessities; just min to grocery, gas, banking and Norrisville Elementary. One of a kind!
Location
State MD
County Harford
Zoning AG
Direction Northwest
Rooms
Other Rooms Living Room, Dining Room, Primary Bedroom, Bedroom 2, Bedroom 3, Kitchen, Family Room, Foyer, Bedroom 1, Bathroom 1, Bathroom 2, Bonus Room
Basement Daylight, Full, Fully Finished, Walkout Level, Windows, Rear Entrance, Interior Access, Improved, Heated
Main Level Bedrooms 3
Interior
Interior Features Built-Ins, Carpet, Ceiling Fan(s), Combination Kitchen/Dining, Dining Area, Entry Level Bedroom, Pantry, Recessed Lighting, Tub Shower, Window Treatments, Wood Floors, Wood Stove
Hot Water Oil
Heating Wood Burn Stove, Baseboard - Hot Water
Cooling Ceiling Fan(s), Central A/C
Flooring Hardwood, Carpet, Vinyl, Concrete
Equipment Dishwasher, Dryer, Dryer - Electric, Oven - Single, Oven/Range - Electric, Refrigerator, Stainless Steel Appliances, Washer, Water Heater, Stove, Exhaust Fan
Furnishings No
Fireplace N
Window Features Double Hung,Screens,Wood Frame
Appliance Dishwasher, Dryer, Dryer - Electric, Oven - Single, Oven/Range - Electric, Refrigerator, Stainless Steel Appliances, Washer, Water Heater, Stove, Exhaust Fan
Heat Source Oil, Wood
Laundry Main Floor
Exterior
Exterior Feature Deck(s), Porch(es), Screened, Patio(s)
Utilities Available Electric Available
Waterfront Y
Waterfront Description None
Water Access Y
Water Access Desc Fishing Allowed
View Trees/Woods, Pond, Garden/Lawn, Creek/Stream
Roof Type Shingle
Street Surface Gravel,Dirt
Accessibility None
Porch Deck(s), Porch(es), Screened, Patio(s)
Road Frontage Road Maintenance Agreement
Garage N
Building
Lot Description Rear Yard, Rural, Stream/Creek, Trees/Wooded, Pond, No Thru Street, Backs to Trees
Story 1
Sewer Community Septic Tank, Private Septic Tank
Water Well
Architectural Style Log Home
Level or Stories 1
Additional Building Above Grade, Below Grade
Structure Type Log Walls,Dry Wall
New Construction N
Schools
Elementary Schools Norrisville
Middle Schools North Harford
High Schools North Harford
School District Harford County Public Schools
Others
Pets Allowed Y
Senior Community No
Tax ID 1304040694
Ownership Fee Simple
SqFt Source Assessor
Acceptable Financing Cash, FHA, USDA, VA
Horse Property Y
Horse Feature Horses Allowed
Listing Terms Cash, FHA, USDA, VA
Financing Cash,FHA,USDA,VA
Special Listing Condition Standard
Pets Description No Pet Restrictions
Read Less
Want to know what your home might be worth? Contact us for a FREE valuation!

Our team is ready to help you sell your home for the highest possible price ASAP

Bought with Jeremy Michael McDonough • CIS Realty, LLC.






