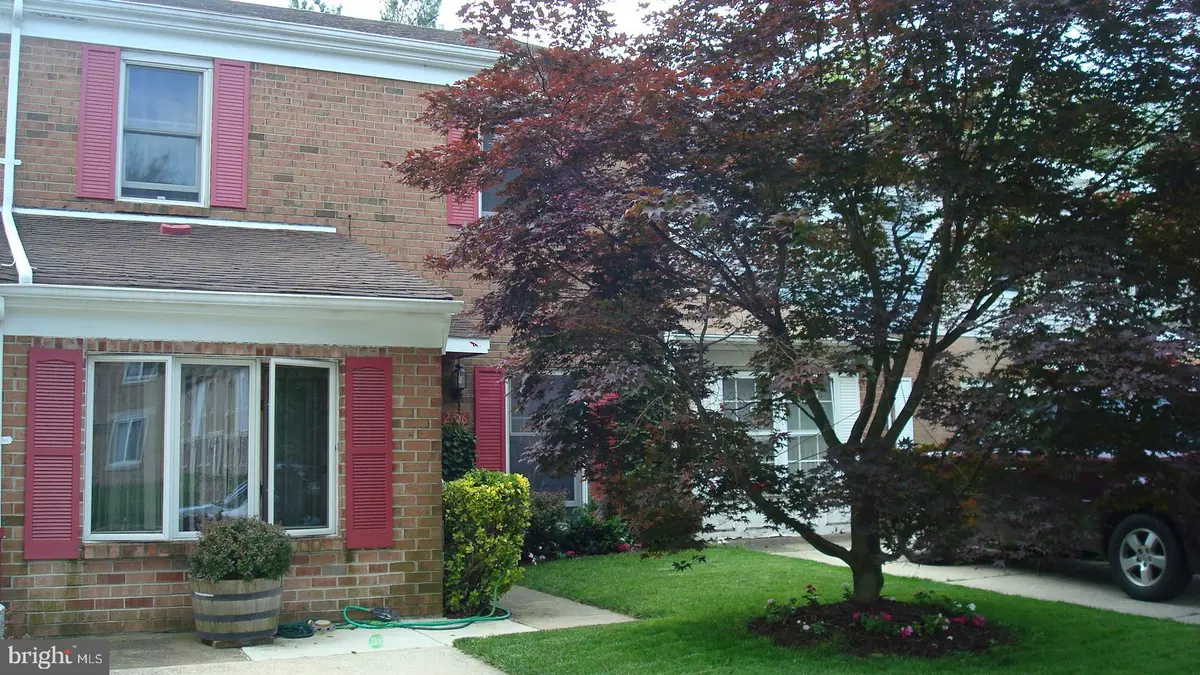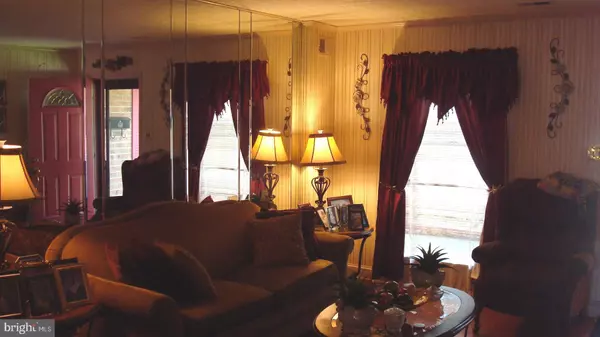$176,000
$179,000
1.7%For more information regarding the value of a property, please contact us for a free consultation.
2706 S 86TH ST Philadelphia, PA 19153
3 Beds
2 Baths
1,440 SqFt
Key Details
Sold Price $176,000
Property Type Townhouse
Sub Type Interior Row/Townhouse
Listing Status Sold
Purchase Type For Sale
Square Footage 1,440 sqft
Price per Sqft $122
Subdivision Penrose Park
MLS Listing ID PAPH805036
Sold Date 12/10/19
Style AirLite
Bedrooms 3
Full Baths 1
Half Baths 1
HOA Y/N N
Abv Grd Liv Area 1,440
Originating Board BRIGHT
Year Built 1960
Annual Tax Amount $2,224
Tax Year 2020
Lot Size 2,155 Sqft
Acres 0.05
Lot Dimensions 23.94 x 90.00
Property Description
Beautiful curb appeal greets you at this well maintained 1400+ sq ft home on a quiet,tree-lined street in Eastwick. The first floor consists of a living room and separate dining room both with parquet floors, a spacious kitchen with ceramic tile floor and ample upper and lower cabinetry and a convenient powder room. The garage was converted to a cozy den for extra living space. The upper level boasts a generous sized master bedroom, a 3 piece ceramic tile bath with a large vanity and toilet topper cabinet and 2 additional bedrooms. The laundry area is also on this level and there are pull-down stairs to the attic. Last, but certainly not least, is the large, fully pavered and fenced in back yard with shed for your relaxation and enjoyment.Roof and HVAC about 4 years old. Convenient location just minutes from PHL Airport, I-95, public transportation and shopping centers.
Location
State PA
County Philadelphia
Area 19153 (19153)
Zoning RSA5
Interior
Heating Forced Air
Cooling Central A/C, Ceiling Fan(s)
Heat Source Electric
Exterior
Waterfront N
Water Access N
Accessibility None
Garage N
Building
Story 2
Sewer Public Sewer
Water Public
Architectural Style AirLite
Level or Stories 2
Additional Building Above Grade, Below Grade
New Construction N
Schools
School District The School District Of Philadelphia
Others
Senior Community No
Tax ID 405061004
Ownership Fee Simple
SqFt Source Assessor
Special Listing Condition Standard
Read Less
Want to know what your home might be worth? Contact us for a FREE valuation!

Our team is ready to help you sell your home for the highest possible price ASAP

Bought with Stefanie A Zuccarini • Compass RE






