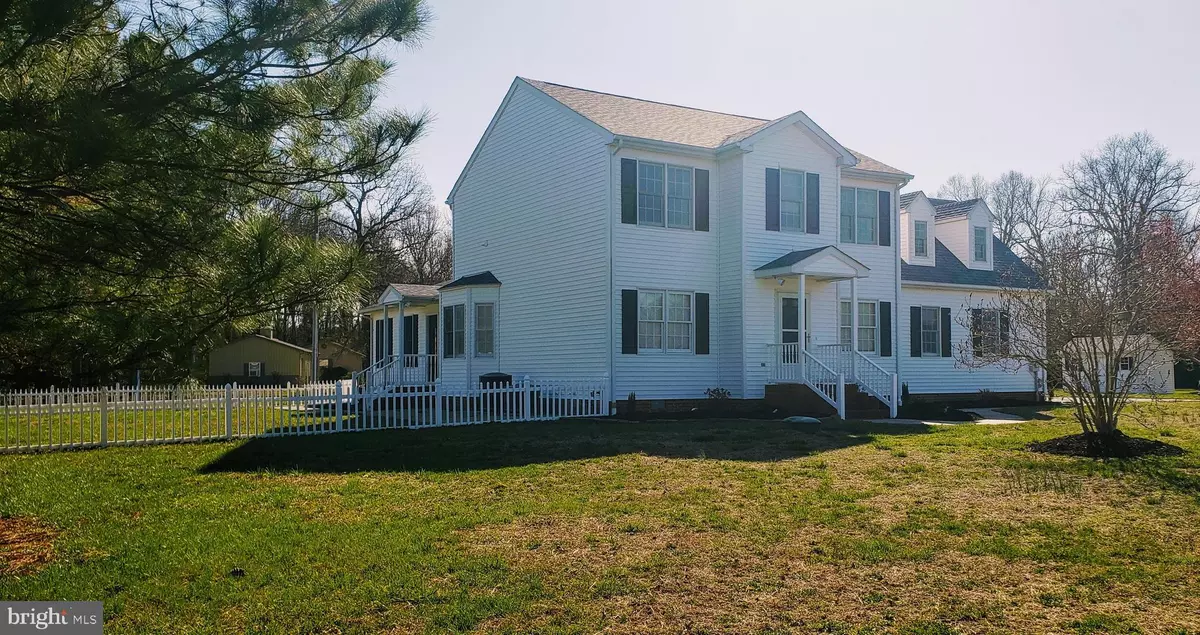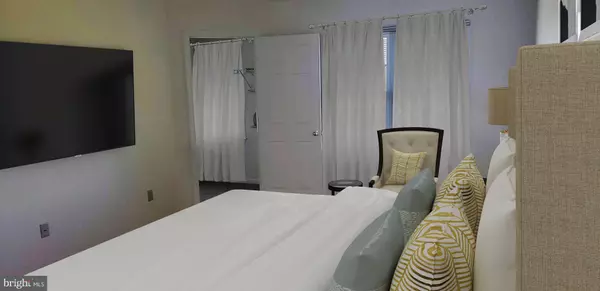$269,900
$269,900
For more information regarding the value of a property, please contact us for a free consultation.
17351 MEADOW DR Bridgeville, DE 19933
4 Beds
4 Baths
2,376 SqFt
Key Details
Sold Price $269,900
Property Type Single Family Home
Sub Type Detached
Listing Status Sold
Purchase Type For Sale
Square Footage 2,376 sqft
Price per Sqft $113
Subdivision Bridgeville Chase
MLS Listing ID 1001573960
Sold Date 12/13/19
Style Colonial
Bedrooms 4
Full Baths 3
Half Baths 1
HOA Fees $6/ann
HOA Y/N Y
Abv Grd Liv Area 2,376
Originating Board SCAOR
Year Built 1995
Lot Size 1.110 Acres
Acres 1.11
Property Description
Beautifully maintained 2 story, 4 BR, 3.5 BA home in Bridgeville Chase. This home features new stainless steel appliances in the kitchen, an additional laundry hook-up on the second floor, Rannai tankless hot water heater and 4 comfort zones. The family room with vaulted ceiling could be converted into a a downstairs master suite. The 24 x 12 bedroom could also be used as a bonus or play room. The spacious rear yard is partially fenced a features a storage shed. Schedule your showing today!
Location
State DE
County Sussex
Area Nanticoke Hundred (31011)
Zoning RESIDENTIAL
Rooms
Other Rooms Living Room, Dining Room, Primary Bedroom, Kitchen, Den, Additional Bedroom
Main Level Bedrooms 1
Interior
Interior Features Attic, Kitchen - Eat-In, Entry Level Bedroom, Window Treatments
Heating Heat Pump(s)
Cooling Central A/C, Zoned
Flooring Carpet, Laminated
Equipment Cooktop, Cooktop - Down Draft, Dishwasher, Disposal, Dryer - Electric, Exhaust Fan, Instant Hot Water, Oven/Range - Electric, Range Hood, Refrigerator, Washer, Washer/Dryer Hookups Only
Furnishings No
Fireplace N
Window Features Screens
Appliance Cooktop, Cooktop - Down Draft, Dishwasher, Disposal, Dryer - Electric, Exhaust Fan, Instant Hot Water, Oven/Range - Electric, Range Hood, Refrigerator, Washer, Washer/Dryer Hookups Only
Heat Source Propane - Leased
Exterior
Exterior Feature Patio(s)
Garage Garage Door Opener
Garage Spaces 2.0
Fence Partially
Water Access N
Roof Type Architectural Shingle
Accessibility None
Porch Patio(s)
Attached Garage 2
Total Parking Spaces 2
Garage Y
Building
Lot Description Corner, Landscaping
Story 2
Foundation Block, Crawl Space
Sewer Gravity Sept Fld
Water Well
Architectural Style Colonial
Level or Stories 2
Additional Building Above Grade
Structure Type Vaulted Ceilings
New Construction N
Schools
School District Woodbridge
Others
Senior Community No
Tax ID 430-16.00-98.00
Ownership Fee Simple
SqFt Source Estimated
Acceptable Financing Cash, Conventional, USDA, VA
Listing Terms Cash, Conventional, USDA, VA
Financing Cash,Conventional,USDA,VA
Special Listing Condition Standard
Read Less
Want to know what your home might be worth? Contact us for a FREE valuation!

Our team is ready to help you sell your home for the highest possible price ASAP

Bought with Hoong Kai Chow • Keller Williams Realty Central-Delaware






