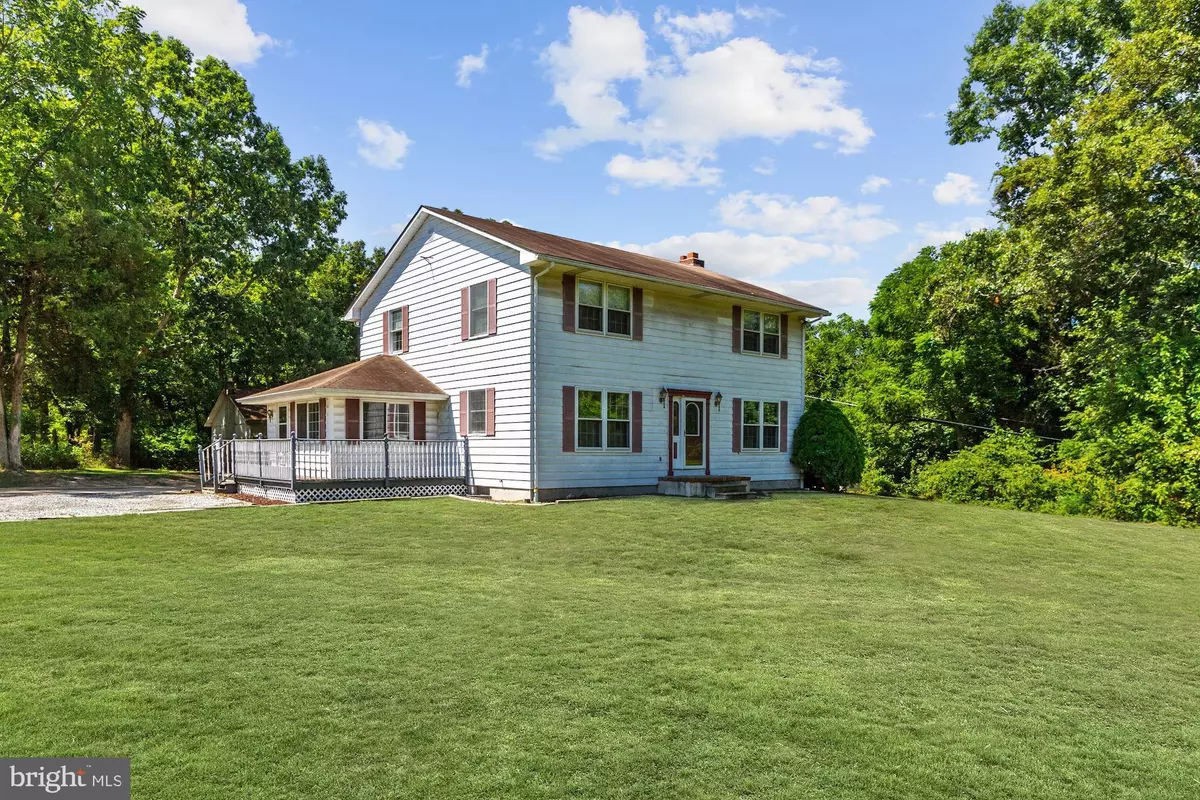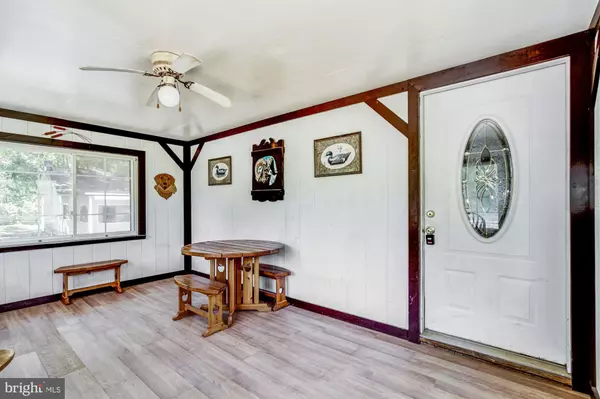$200,000
$215,000
7.0%For more information regarding the value of a property, please contact us for a free consultation.
144 ROADSTOWN RD Bridgeton, NJ 08302
4 Beds
2 Baths
2,304 SqFt
Key Details
Sold Price $200,000
Property Type Single Family Home
Sub Type Detached
Listing Status Sold
Purchase Type For Sale
Square Footage 2,304 sqft
Price per Sqft $86
Subdivision Hopewell Twp
MLS Listing ID NJCB122304
Sold Date 12/18/19
Style Colonial
Bedrooms 4
Full Baths 1
Half Baths 1
HOA Y/N N
Abv Grd Liv Area 2,304
Originating Board BRIGHT
Year Built 1972
Annual Tax Amount $6,865
Tax Year 2019
Lot Size 6.430 Acres
Acres 6.43
Lot Dimensions 0.00 x 0.00
Property Description
If you're looking for privacy, enjoy hunting and nature, or have horses, this is the perfect home for you! You'll be in awe as you drive up the long concrete driveway to the large colonial home and detached garage situated on over 6 acres of mostly wooded grounds. You'll have the opportunity to hunt or enjoy nature walks right outside your back door and there are plenty of deer and turkey to see! Use the large cleared area to ride ATV's or set up a pasture for your horse. The garage offers a workshop / storage area, plus the carport, and ample driveway parking. This 4 bedroom home features a large island in the kitchen, formal dining room, a huge 18x30' family room with a brick accent wall and wood insert, along with a partially finished basement. Newer furnace, gas hot water heater & dryer. A Home Warranty is included. Experience nature at its best living in this secluded haven while still being only minutes away from downtown, all major highways, only 45 mins. to the Jersey Shore, 1 hour to Philadelphia Int. Airport, and 2 1/2 hours to New York City.
Location
State NJ
County Cumberland
Area Hopewell Twp (20607)
Zoning RESI
Rooms
Other Rooms Living Room, Dining Room, Primary Bedroom, Bedroom 2, Bedroom 3, Bedroom 4, Kitchen, Basement, Laundry, Mud Room, Bonus Room, Full Bath, Half Bath
Basement Partially Finished
Interior
Interior Features Ceiling Fan(s), Floor Plan - Traditional, Formal/Separate Dining Room, Kitchen - Island, Stove - Wood
Hot Water Natural Gas
Heating Forced Air
Cooling Central A/C
Flooring Carpet
Fireplaces Number 1
Fireplaces Type Insert
Equipment Built-In Microwave, Built-In Range, Cooktop, Dryer - Gas, Freezer, Oven - Wall, Refrigerator, Washer, Water Heater
Fireplace Y
Window Features Wood Frame
Appliance Built-In Microwave, Built-In Range, Cooktop, Dryer - Gas, Freezer, Oven - Wall, Refrigerator, Washer, Water Heater
Heat Source Oil
Laundry Basement
Exterior
Garage Additional Storage Area
Garage Spaces 11.0
Carport Spaces 1
Utilities Available Cable TV, Electric Available, Natural Gas Available, Phone
Waterfront N
Water Access N
View Trees/Woods
Roof Type Shingle
Accessibility None
Total Parking Spaces 11
Garage Y
Building
Story 2
Sewer On Site Septic
Water Well
Architectural Style Colonial
Level or Stories 2
Additional Building Above Grade, Below Grade
Structure Type Dry Wall
New Construction N
Schools
Elementary Schools Hopewell Crest E.S.
Middle Schools Hopewell Crest
High Schools Cumberland Regional
School District Hopewell Township Public Schools
Others
Senior Community No
Tax ID 07-00067-00028
Ownership Fee Simple
SqFt Source Assessor
Acceptable Financing Cash, Conventional, FHA
Horse Property Y
Listing Terms Cash, Conventional, FHA
Financing Cash,Conventional,FHA
Special Listing Condition Standard
Read Less
Want to know what your home might be worth? Contact us for a FREE valuation!

Our team is ready to help you sell your home for the highest possible price ASAP

Bought with Carmela Cetkowski • EXP Realty, LLC






