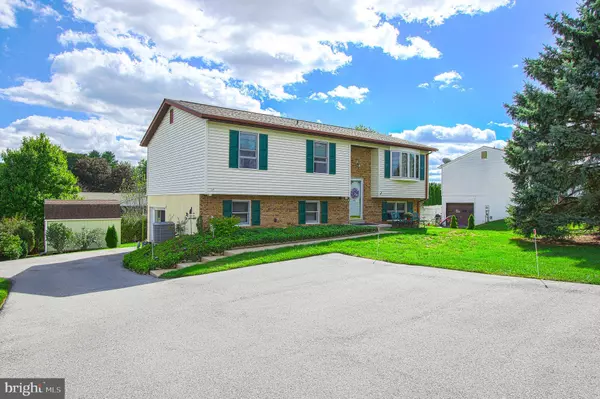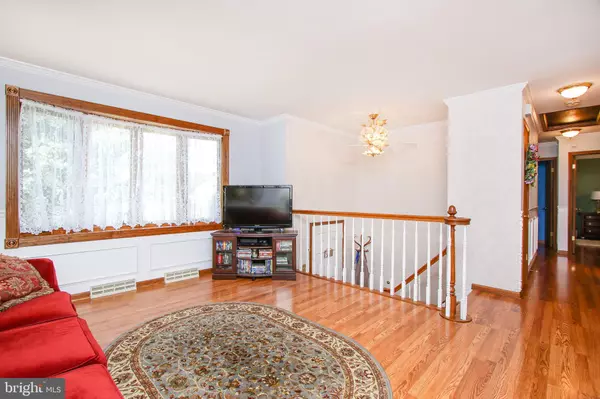$267,000
$269,000
0.7%For more information regarding the value of a property, please contact us for a free consultation.
2905 TULIP WAY Manchester, MD 21102
3 Beds
2 Baths
1,878 SqFt
Key Details
Sold Price $267,000
Property Type Single Family Home
Sub Type Detached
Listing Status Sold
Purchase Type For Sale
Square Footage 1,878 sqft
Price per Sqft $142
Subdivision Holland Hill
MLS Listing ID MDCR192424
Sold Date 12/10/19
Style Split Foyer
Bedrooms 3
Full Baths 2
HOA Y/N N
Abv Grd Liv Area 1,078
Originating Board BRIGHT
Year Built 1983
Annual Tax Amount $2,885
Tax Year 2018
Lot Size 10,106 Sqft
Acres 0.23
Property Description
Beautifully maintained 3 bedroom, 2 bathroom home in the Holland Hills community that has been lovingly cared for and improved. Roof and driveway were redone within the last 5 years. Kitchen and bathrooms recently updated (downstairs shower will be installed in October). Eat-in kitchen is open, has lot's of sunlight, and has a slider to the composite rear deck with motorized awning. Hardwood floors in the living room and master bedroom, crown, chair, and box molding highlight the living area. Basement is fully finished with possible 4th bedroom/den/rec room, bathroom, laundry/utility room, and home office. Reverse osmosis filtration system goes to kitchen sink and fridge. Active radon system and FloLogic whole house water detection system for leaks added for peace of mind. Home office could be converted back to 1 car garage, but driveway has plenty of parking. Backyard is perfect for kids, dogs, BBQs, and firepit evenings. Enormous 12x16 custom shed has electric and 2 levels of storage that will hold lawn tractor, toys, all your tools, and act as additional storage while being a great space for a workshop. NO HOA breathing down your neck and peacefully located on a cul-de-sac, so not a lot of thru traffic, yet can quickly be on Rt 30, Rt27, and minutes from schools, shopping, and restaurants.
Location
State MD
County Carroll
Zoning RESIDENTIAL
Rooms
Other Rooms Living Room, Primary Bedroom, Bedroom 2, Bedroom 3, Kitchen, Den, Laundry, Office, Full Bath
Basement Full, Fully Finished, Interior Access, Improved, Walkout Level
Main Level Bedrooms 3
Interior
Interior Features Carpet, Ceiling Fan(s), Chair Railings, Crown Moldings, Family Room Off Kitchen, Kitchen - Eat-In, Kitchen - Table Space, Wood Floors
Hot Water Electric
Heating Heat Pump(s)
Cooling Ceiling Fan(s), Heat Pump(s), Central A/C
Flooring Hardwood, Carpet, Vinyl
Equipment Built-In Microwave, Dishwasher, Dryer, Exhaust Fan, Icemaker, Oven/Range - Electric, Refrigerator, Washer
Appliance Built-In Microwave, Dishwasher, Dryer, Exhaust Fan, Icemaker, Oven/Range - Electric, Refrigerator, Washer
Heat Source Electric
Exterior
Exterior Feature Deck(s)
Water Access N
Roof Type Architectural Shingle
Accessibility None
Porch Deck(s)
Garage N
Building
Story 2
Sewer Public Sewer
Water Public
Architectural Style Split Foyer
Level or Stories 2
Additional Building Above Grade, Below Grade
New Construction N
Schools
Elementary Schools Ebb Valley
Middle Schools North Carroll
High Schools Manchester Valley
School District Carroll County Public Schools
Others
Senior Community No
Tax ID 0706040160
Ownership Fee Simple
SqFt Source Assessor
Special Listing Condition Standard
Read Less
Want to know what your home might be worth? Contact us for a FREE valuation!

Our team is ready to help you sell your home for the highest possible price ASAP

Bought with Trina L Grimm • Fales Realty






