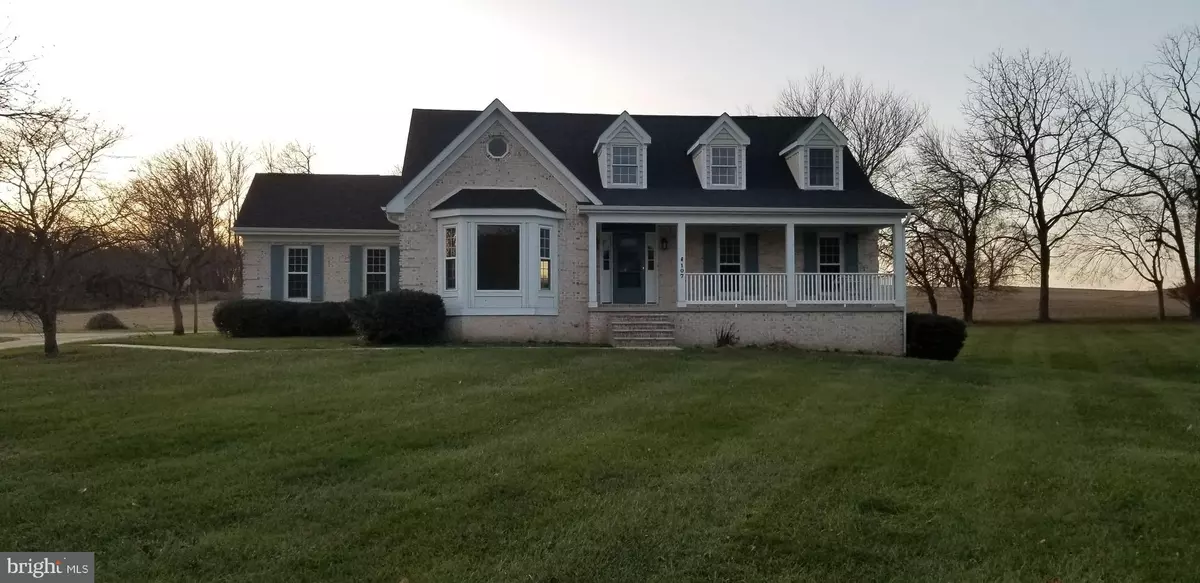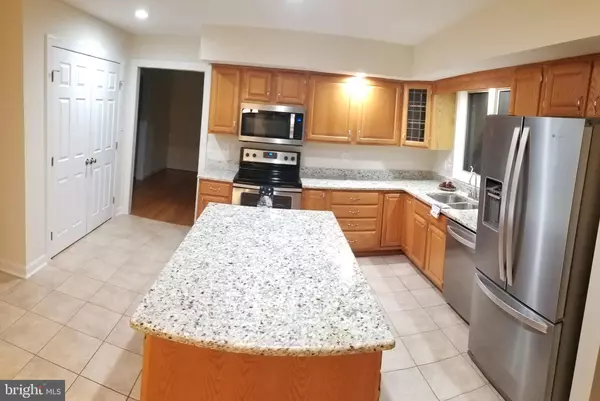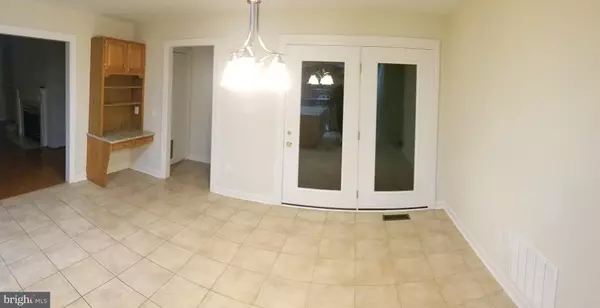$360,000
$374,900
4.0%For more information regarding the value of a property, please contact us for a free consultation.
107 FOXHALL RD Charles Town, WV 25414
3 Beds
3 Baths
3,961 SqFt
Key Details
Sold Price $360,000
Property Type Single Family Home
Sub Type Detached
Listing Status Sold
Purchase Type For Sale
Square Footage 3,961 sqft
Price per Sqft $90
Subdivision Eastland
MLS Listing ID WVJF137238
Sold Date 01/03/20
Style Cape Cod
Bedrooms 3
Full Baths 2
Half Baths 1
HOA Fees $41/ann
HOA Y/N Y
Abv Grd Liv Area 3,353
Originating Board BRIGHT
Year Built 1992
Annual Tax Amount $2,030
Tax Year 2019
Lot Size 0.930 Acres
Acres 0.93
Property Description
This ready to move into Cape Cod has new matching granite countertops in the kitchen and all of the bathrooms. New - stainless steel appliances, washer and dryer, faucets, int. and ext. lighting, ceiling fans, carpet, vinyl flooring, paint, smoke detectors, light switches and outlets. The roof and gutters were replaced in 2018. Both Heat Pumps were replaced in 2016. Radon Remediation System in stalled 2016. Also has invisible fence and a Generac Generator Backup System. Large deck with access from the breakfast room and master bedroom. 2 car garage, one side is 23 feet deep and the other side is 17. All bedrooms have walk in closets. Both full bathrooms have double sinks. 14 x 10 shed.
Location
State WV
County Jefferson
Zoning 101
Rooms
Other Rooms Living Room, Dining Room, Primary Bedroom, Bedroom 2, Bedroom 3, Kitchen, Family Room, Basement, Foyer, Breakfast Room, Bathroom 1, Bathroom 2
Basement Partial
Main Level Bedrooms 1
Interior
Interior Features Attic, Breakfast Area, Carpet, Ceiling Fan(s), Crown Moldings, Dining Area, Entry Level Bedroom, Family Room Off Kitchen, Formal/Separate Dining Room, Primary Bath(s), Pantry, Soaking Tub, Stall Shower, Walk-in Closet(s), Wood Floors, Kitchen - Country, Recessed Lighting, Water Treat System
Heating Heat Pump(s)
Cooling Central A/C
Fireplaces Number 1
Fireplaces Type Gas/Propane, Mantel(s), Screen
Equipment Built-In Microwave, Dishwasher, Disposal, Dryer - Electric, Exhaust Fan, Icemaker, Refrigerator, Stainless Steel Appliances, Stove, Washer, Water Heater
Fireplace Y
Appliance Built-In Microwave, Dishwasher, Disposal, Dryer - Electric, Exhaust Fan, Icemaker, Refrigerator, Stainless Steel Appliances, Stove, Washer, Water Heater
Heat Source Electric, Propane - Leased
Laundry Main Floor
Exterior
Exterior Feature Deck(s)
Parking Features Garage - Side Entry, Garage Door Opener, Inside Access, Oversized
Garage Spaces 2.0
Utilities Available Propane
Water Access N
Roof Type Architectural Shingle
Accessibility >84\" Garage Door
Porch Deck(s)
Attached Garage 2
Total Parking Spaces 2
Garage Y
Building
Story 3+
Foundation Block
Sewer On Site Septic
Water Well
Architectural Style Cape Cod
Level or Stories 3+
Additional Building Above Grade, Below Grade
New Construction N
Schools
School District Jefferson County Schools
Others
Senior Community No
Tax ID 0216005000000000
Ownership Fee Simple
SqFt Source Estimated
Security Features Main Entrance Lock,Smoke Detector
Special Listing Condition Standard
Read Less
Want to know what your home might be worth? Contact us for a FREE valuation!

Our team is ready to help you sell your home for the highest possible price ASAP

Bought with Barbara Hester • Berkshire Hathaway HomeServices PenFed Realty






