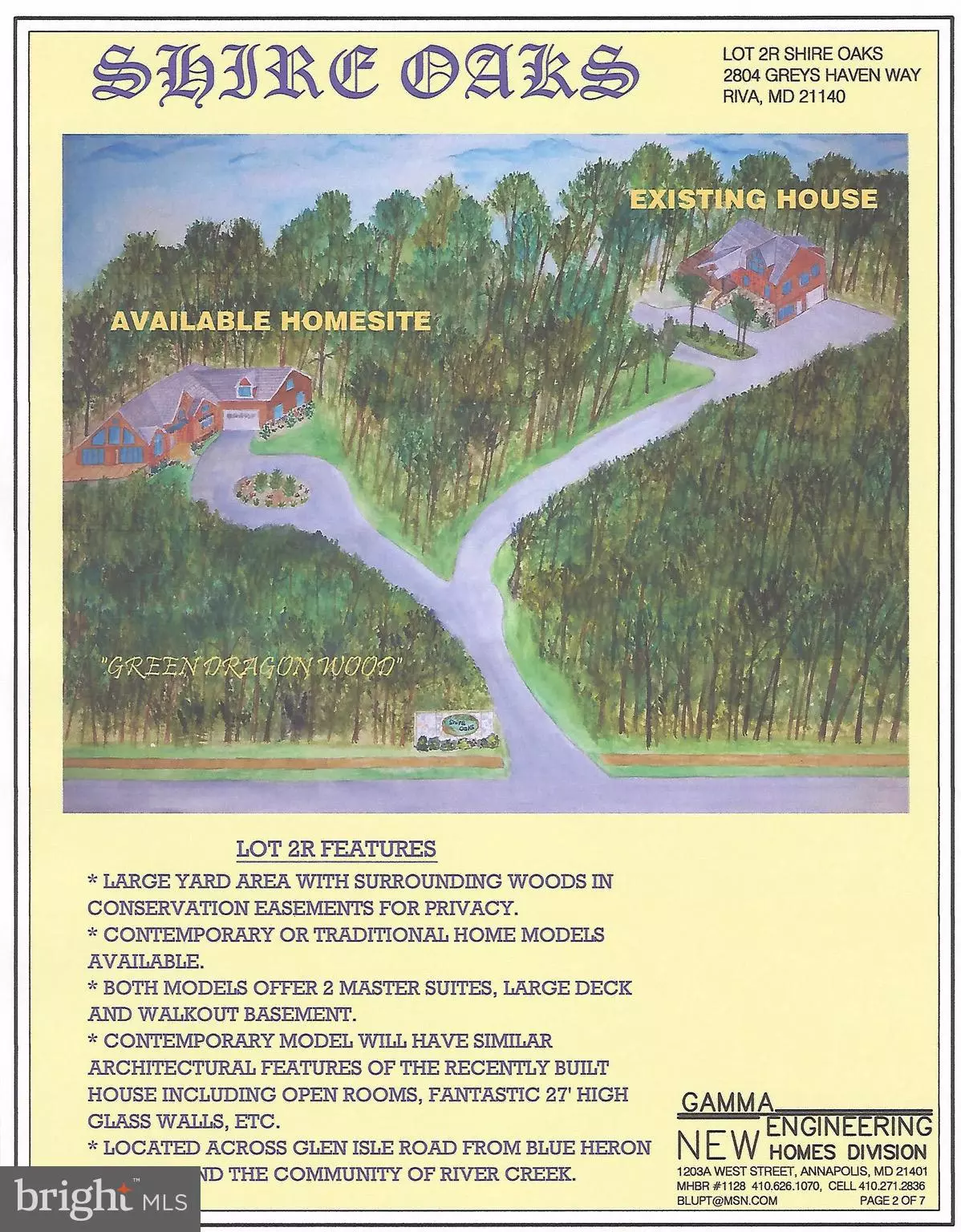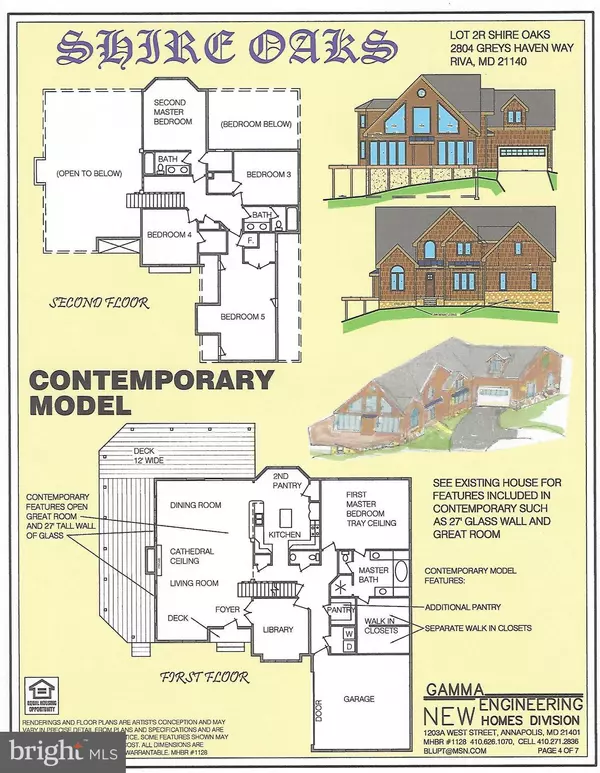$1,200,000
$870,000
37.9%For more information regarding the value of a property, please contact us for a free consultation.
2804 GREY HAVENS WAY Riva, MD 21140
5 Beds
4 Baths
3,500 SqFt
Key Details
Sold Price $1,200,000
Property Type Single Family Home
Sub Type Detached
Listing Status Sold
Purchase Type For Sale
Square Footage 3,500 sqft
Price per Sqft $342
Subdivision None Available
MLS Listing ID MDAA409858
Sold Date 01/15/20
Style Contemporary,Craftsman,Ranch/Rambler,Traditional,Farmhouse/National Folk
Bedrooms 5
Full Baths 3
Half Baths 1
HOA Fees $29/ann
HOA Y/N Y
Abv Grd Liv Area 3,500
Originating Board BRIGHT
Year Built 2020
Annual Tax Amount $1,105
Tax Year 2018
Lot Size 1.078 Acres
Acres 1.08
Property Description
5 bedrooms with 2 master suites, 1 on main level and second on upper. Rare opportunity to build your dream home in the coastal town of Riva and live on the edge of urban envelope. Licensed professional designer & engineer is ready to design your perfect floor plan within a proposed contemporary, CA ranch, or a farmhouse styled home boasting 3200 SF of custom finishes and high end design. Tucked away in a private enclave this perfectly located premium lot has the conveniences of Annapolis with shopping, restaurants and recreation -- less than 4 miles to Annapolis Towne Centre and Whole Foods and 4.5 miles to the Westfield Annapolis Mall. History, culture, great schools, along with its close proximity to DC and Baltimore make this nautical town a popular place to live and a destination in itself. Interest rates are at its lowest since 2016, Lock in your rate and move in to your dream home by spring. Call listing agent to learn more.
Location
State MD
County Anne Arundel
Zoning R1
Rooms
Basement Daylight, Partial
Main Level Bedrooms 1
Interior
Heating Heat Pump(s)
Cooling Central A/C
Fireplaces Number 1
Fireplace Y
Heat Source Natural Gas Available
Laundry Main Floor
Exterior
Garage Garage - Front Entry, Garage - Side Entry
Garage Spaces 2.0
Utilities Available Natural Gas Available, Electric Available, Water Available, Sewer Available
Water Access N
View Trees/Woods
Accessibility Other
Attached Garage 2
Total Parking Spaces 2
Garage Y
Building
Lot Description Backs to Trees, Front Yard, Partly Wooded, Private
Story Other
Sewer Septic Exists
Water Well
Architectural Style Contemporary, Craftsman, Ranch/Rambler, Traditional, Farmhouse/National Folk
Level or Stories Other
Additional Building Above Grade, Below Grade
New Construction Y
Schools
Elementary Schools Davidsonville
Middle Schools Central
High Schools South River
School District Anne Arundel County Public Schools
Others
Senior Community No
Tax ID 020200090225464
Ownership Fee Simple
SqFt Source Estimated
Acceptable Financing Cash, Conventional, FHA, VA
Listing Terms Cash, Conventional, FHA, VA
Financing Cash,Conventional,FHA,VA
Special Listing Condition Standard
Read Less
Want to know what your home might be worth? Contact us for a FREE valuation!

Our team is ready to help you sell your home for the highest possible price ASAP

Bought with Jeff McLellan • Long & Foster Real Estate, Inc.






