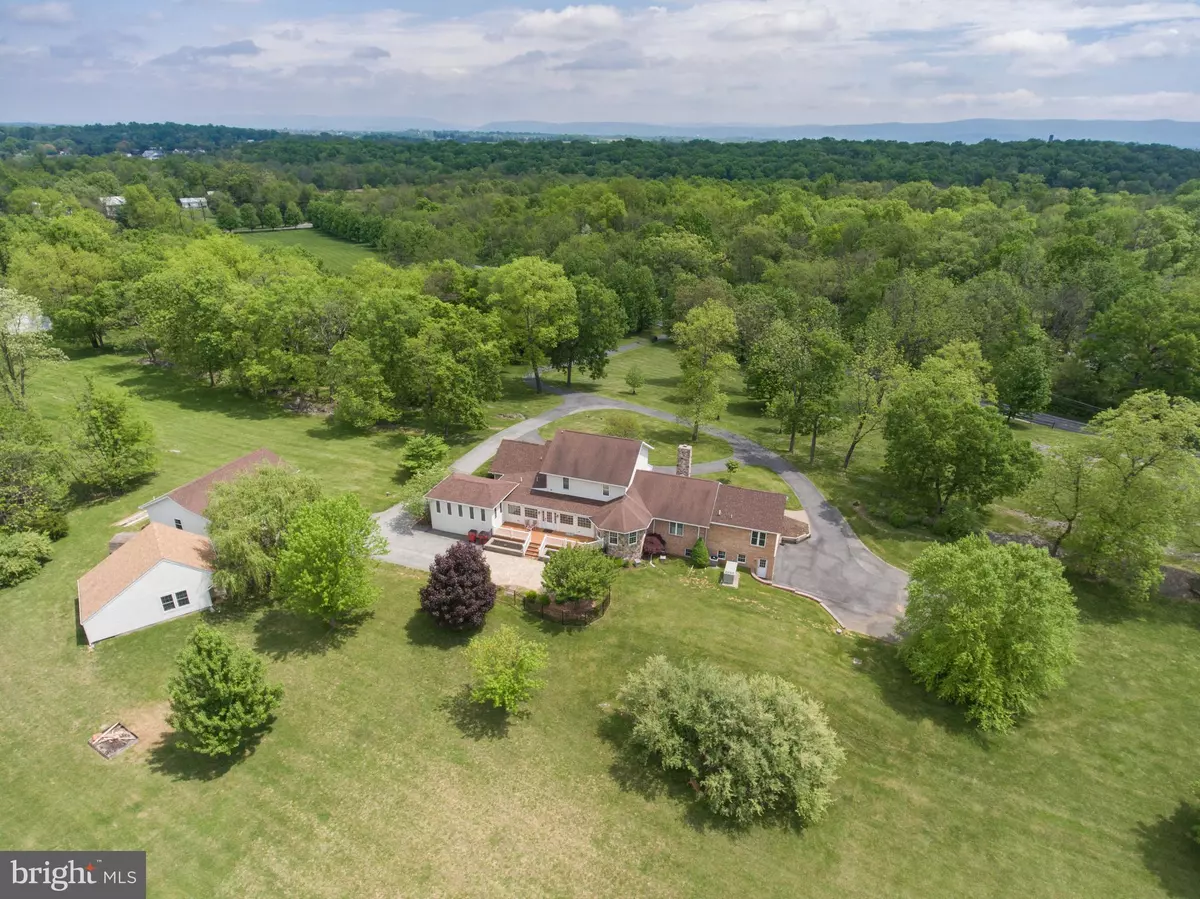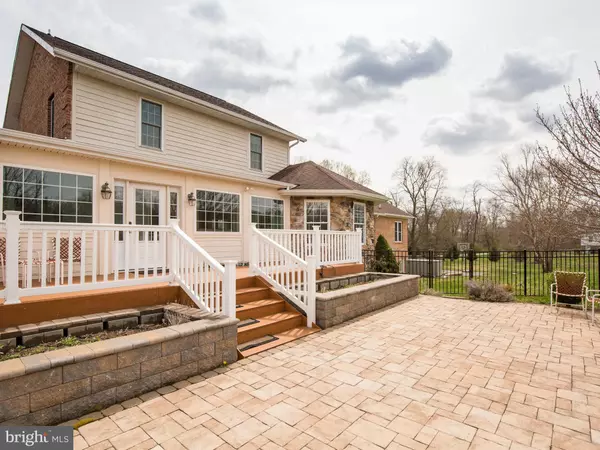$645,000
$595,000
8.4%For more information regarding the value of a property, please contact us for a free consultation.
6485 SUMMIT POINT RD Charles Town, WV 25414
3 Beds
4 Baths
4,995 SqFt
Key Details
Sold Price $645,000
Property Type Single Family Home
Sub Type Detached
Listing Status Sold
Purchase Type For Sale
Square Footage 4,995 sqft
Price per Sqft $129
Subdivision None Available
MLS Listing ID WVJF134574
Sold Date 02/28/20
Style Cape Cod
Bedrooms 3
Full Baths 3
Half Baths 1
HOA Y/N N
Abv Grd Liv Area 4,995
Originating Board BRIGHT
Year Built 1998
Annual Tax Amount $3,880
Tax Year 2019
Lot Size 5.250 Acres
Acres 5.25
Property Description
With just under 5,000 sqft of finished space on three levels, this warm and inviting home has plenty of room for everyday living, working, and entertaining. Lovingly renovated and expanded with quality materials by a reputable builder with an eye for details. Attached and detached garage parking for 4-7 vehicles. (The three-car garage currently set up as an impressive woodshop with built-in ventilation and a bathroom.) Thoughtful landscaping throughout the estate-like 5 acre property ensures you enjoy all-season color and privacy. First-floor master retreat with luxury spa bath, grand family room with vaulted ceiling and an impressive stone fireplace, art studio, private office, sun porch, a second family room and expansive kitchen on first floor. Basement media room with built-in shelving and kitchenette. Basement also includes a full bath, a home gym, and an additional hobby room or office. Comparable homes 15 minutes away in Loudoun County are valued at over $1M. Come see how much more you get for your money in historic Charles Town, WV. Full house 30kw permanent generator also conveys. Be sure to check out the interactive tour!
Location
State WV
County Jefferson
Zoning 101
Direction East
Rooms
Other Rooms Living Room, Dining Room, Primary Bedroom, Bedroom 2, Bedroom 3, Kitchen, Game Room, Family Room, Breakfast Room, Laundry, Office, Storage Room, Bathroom 2, Bathroom 3, Bonus Room, Hobby Room, Primary Bathroom
Basement Fully Finished, Full, Daylight, Partial
Main Level Bedrooms 1
Interior
Interior Features Breakfast Area, Built-Ins, Carpet, Ceiling Fan(s), Entry Level Bedroom, Family Room Off Kitchen, Formal/Separate Dining Room, Kitchen - Island, Primary Bath(s), Recessed Lighting, Studio, Upgraded Countertops, Walk-in Closet(s), Wet/Dry Bar, Window Treatments, Wine Storage, Wood Floors
Hot Water Electric
Heating Heat Pump(s)
Cooling Central A/C, Heat Pump(s)
Flooring Ceramic Tile, Hardwood, Concrete, Carpet
Fireplaces Number 1
Fireplaces Type Mantel(s), Stone, Wood
Equipment Cooktop, Dishwasher, Disposal, Dryer, Washer, Humidifier, Refrigerator, Icemaker, Microwave, Oven - Double, Extra Refrigerator/Freezer
Fireplace Y
Appliance Cooktop, Dishwasher, Disposal, Dryer, Washer, Humidifier, Refrigerator, Icemaker, Microwave, Oven - Double, Extra Refrigerator/Freezer
Heat Source Electric, Propane - Owned
Laundry Dryer In Unit, Washer In Unit, Main Floor
Exterior
Exterior Feature Deck(s), Patio(s), Porch(es)
Garage Basement Garage, Garage - Side Entry, Garage Door Opener
Garage Spaces 13.0
Waterfront N
Water Access N
View Scenic Vista, Garden/Lawn
Roof Type Asphalt
Accessibility None
Porch Deck(s), Patio(s), Porch(es)
Attached Garage 2
Total Parking Spaces 13
Garage Y
Building
Lot Description Backs to Trees, Front Yard, Landscaping, Not In Development, Open, Private, Rear Yard, SideYard(s), Unrestricted
Story 3+
Sewer Septic = # of BR
Water Well
Architectural Style Cape Cod
Level or Stories 3+
Additional Building Above Grade, Below Grade
New Construction N
Schools
Elementary Schools South Jefferson
Middle Schools Charles Town
High Schools Washington
School District Jefferson County Schools
Others
Senior Community No
Tax ID 063000100070000
Ownership Fee Simple
SqFt Source Assessor
Security Features Security System
Horse Property N
Special Listing Condition Standard
Read Less
Want to know what your home might be worth? Contact us for a FREE valuation!

Our team is ready to help you sell your home for the highest possible price ASAP

Bought with Kristin Ilene Clark • Young & Associates






