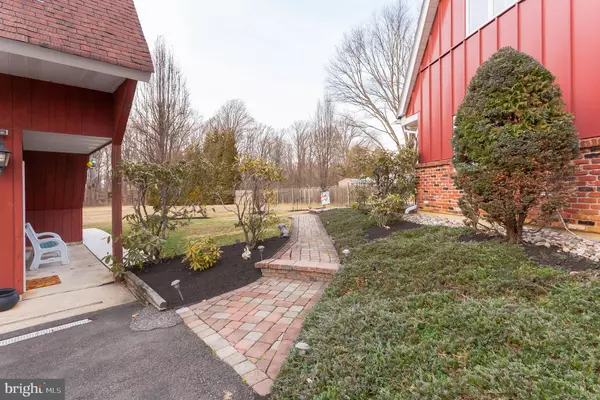$375,000
$355,000
5.6%For more information regarding the value of a property, please contact us for a free consultation.
2634 MECHANICSVILLE RD Bensalem, PA 19020
3 Beds
3 Baths
1,850 SqFt
Key Details
Sold Price $375,000
Property Type Single Family Home
Sub Type Detached
Listing Status Sold
Purchase Type For Sale
Square Footage 1,850 sqft
Price per Sqft $202
Subdivision Stanwood
MLS Listing ID PABU489974
Sold Date 04/06/20
Style Farmhouse/National Folk
Bedrooms 3
Full Baths 2
Half Baths 1
HOA Y/N N
Abv Grd Liv Area 1,850
Originating Board BRIGHT
Year Built 1983
Annual Tax Amount $8,585
Tax Year 2020
Lot Size 1.515 Acres
Acres 1.52
Lot Dimensions 0.00 x 0.00
Property Description
Yes! You can have it all! This amazing Custom Built Single-Family home, on 1.5 acres, in Bensalem is the perfect place to call home. This 3-bedroom farmhouse style home with separate two level Carriage/ Pool house is just what you have been searching for. As you enter the home you will see that the entire first floor is covered with wood flooring. To your left is the oversized family room with three walls of sun-drenched windows. A charming wood burning stove, custom shelving and sliding glass door leads to the home's magnificent tree flanked rear yard, stone patio and side entrance to carriage house. The updated open kitchen and dining area are just what today's buyer is searching for, with pristine hard wood cabinets,abundant granite counter tops, center island, storage and coordinating back splash. A renovated powder room complete the first floor. Upstairs you will find your master suite with adjoining master bath. Two additional bedrooms and a second full bath complete the upper level. The partial finished basement features living, storage and laundry areas. Entertain or just relax with family and friends in the professionally landscaped back yard. The oversized stone paver patio will keep your family and friends happily entertained in spring, summer and well into the fall season. An exterior stone kitchen with BBQ , smoker, refrigerator, and counter prep space adjoins a spacious steel gazebo with ceiling fan, lighting and heating system. The home sits on a majestic, park-like, flat acre and a half of open space surrounded by trees and woods, offering endless possibilities. The adjacent carriage/pool house also offers many attractive features, such as the lower level two car garage, wood shop and a finished storage area. At the rear, you access a private entrance, which leads to a finished loft area for guests. This home features economical and comfortable propane gas heat with two central AC units, one for upstairs, one for downstairs. The stove in family room is also linked to interior heat ducts and distributes its abundant warmth throughout the home when in use. A peaceful community served by a public works department, that keeps the roads, parks and libraries in excellent condition. Centrally located with access to all major roads and around 30 minutes to Philadelphia and 1.5 hr. to New York. Great shopping from multiple supermarkets or local farmer markets and a quick drive to the mall and big box stores. This home offers the lifestyle you have earned in a community you're going to love.
Location
State PA
County Bucks
Area Bensalem Twp (10102)
Zoning RA1
Rooms
Other Rooms Basement, Laundry
Basement Partially Finished
Interior
Hot Water Electric
Heating Baseboard - Hot Water, Wood Burn Stove
Cooling Central A/C
Fireplaces Number 1
Fireplaces Type Flue for Stove, Wood
Fireplace Y
Window Features Bay/Bow
Heat Source Propane - Leased
Exterior
Exterior Feature Patio(s), Brick
Garage Oversized, Additional Storage Area
Garage Spaces 2.0
Waterfront N
Water Access N
Roof Type Metal
Accessibility None
Porch Patio(s), Brick
Total Parking Spaces 2
Garage Y
Building
Lot Description Backs to Trees, Cleared
Story 2
Sewer Public Sewer
Water Public
Architectural Style Farmhouse/National Folk
Level or Stories 2
Additional Building Above Grade, Below Grade
New Construction N
Schools
School District Bensalem Township
Others
Senior Community No
Tax ID 02-036-005-001
Ownership Fee Simple
SqFt Source Estimated
Special Listing Condition Standard
Read Less
Want to know what your home might be worth? Contact us for a FREE valuation!

Our team is ready to help you sell your home for the highest possible price ASAP

Bought with Earnest G. Key Jr. • Keller Williams Philadelphia






