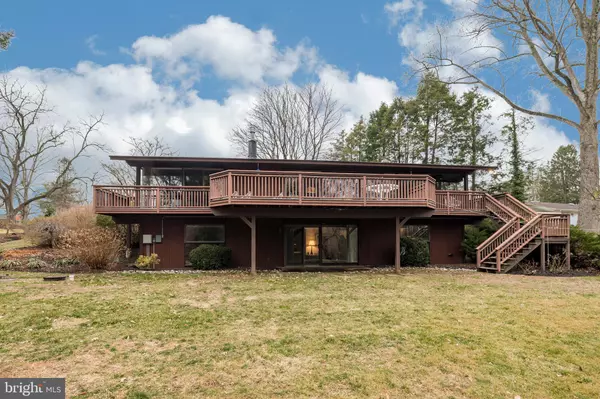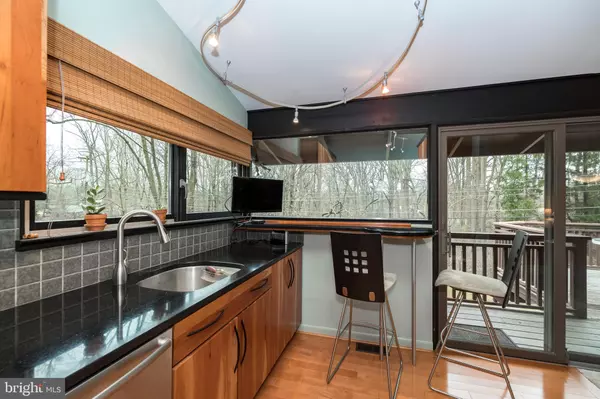$430,000
$400,000
7.5%For more information regarding the value of a property, please contact us for a free consultation.
6 HILL SPRING RD Chadds Ford, PA 19317
4 Beds
2 Baths
1,973 SqFt
Key Details
Sold Price $430,000
Property Type Single Family Home
Sub Type Detached
Listing Status Sold
Purchase Type For Sale
Square Footage 1,973 sqft
Price per Sqft $217
Subdivision None Available
MLS Listing ID PACT497926
Sold Date 05/27/20
Style Ranch/Rambler
Bedrooms 4
Full Baths 2
HOA Fees $5/ann
HOA Y/N Y
Abv Grd Liv Area 1,158
Originating Board BRIGHT
Year Built 1971
Annual Tax Amount $6,523
Tax Year 2019
Lot Size 0.599 Acres
Acres 0.6
Lot Dimensions 0.00 x 0.00
Property Description
Welcome to the Unionville Chadds Ford School District! Privacy abounds in this hillside ranch home located on a quiet cul-de-sac with powerful vistas! You can truly live on one floor with additional growing room on the lower level. Walk in to the open living room-dining room with massive windows. Bring the outdoors in! The living room has a gas stove that heats the entire room, ceiling fan, open beams and access to the oversize deck that looks out to your private rear yard. The dining room adjoins the living room and shares the same massive windows and deck. The kitchen boasts beautiful cherry cabinets, granite counter top, tile back splash, stainless steel appliances and breakfast bar. The master bedroom is large and also has massive windows that view your private rear yard. There is an oversize closet, new carpet, vaulted ceiling and ceiling fan. The hall bath has a new toilet, vessel sink, granite top and marble floor. The lower level consists of three additional bedrooms. One bedroom is currently being used as an office. The fourth bedroom is currently being used as storage. There is a large family room with doors that lead to the rear yard. This level also houses a full bath with a walk in shower, new toilet, granite sink top, linen closet and tile floor. The laundry room is on this level and has a laundry tub and plenty of storage. There is a two car garage with opener, hard wired whole house generator and water softener. On the main level there are hardwood floors under the carpeting. The property is wired for Verizon Fios or cable. Low taxes. Close to everything with an easy commute to Delaware.
Location
State PA
County Chester
Area Pennsbury Twp (10364)
Zoning R2
Rooms
Other Rooms Living Room, Dining Room, Kitchen, Family Room
Basement Full
Main Level Bedrooms 1
Interior
Interior Features Ceiling Fan(s), Combination Dining/Living, Exposed Beams, Floor Plan - Open
Heating Central
Cooling Central A/C
Flooring Hardwood, Carpet
Fireplaces Number 1
Fireplaces Type Gas/Propane
Fireplace Y
Heat Source Natural Gas
Laundry Basement
Exterior
Garage Garage - Front Entry, Garage Door Opener, Inside Access
Garage Spaces 2.0
Waterfront N
Water Access N
View Garden/Lawn, Scenic Vista
Accessibility Level Entry - Main
Attached Garage 2
Total Parking Spaces 2
Garage Y
Building
Story 1
Sewer On Site Septic
Water Well
Architectural Style Ranch/Rambler
Level or Stories 1
Additional Building Above Grade, Below Grade
New Construction N
Schools
Elementary Schools Hillendale
Middle Schools Charles F. Patton
High Schools Unionville
School District Unionville-Chadds Ford
Others
HOA Fee Include Common Area Maintenance
Senior Community No
Tax ID 64-05 -0065.0600
Ownership Fee Simple
SqFt Source Assessor
Acceptable Financing Cash, Conventional, FHA
Listing Terms Cash, Conventional, FHA
Financing Cash,Conventional,FHA
Special Listing Condition Standard
Read Less
Want to know what your home might be worth? Contact us for a FREE valuation!

Our team is ready to help you sell your home for the highest possible price ASAP

Bought with Collis O Townsend • BHHS Fox & Roach-Kennett Sq






