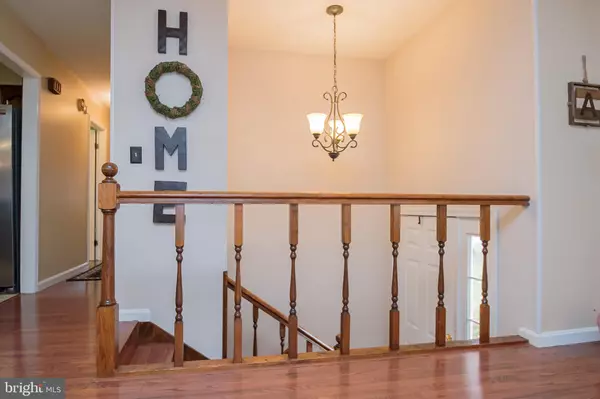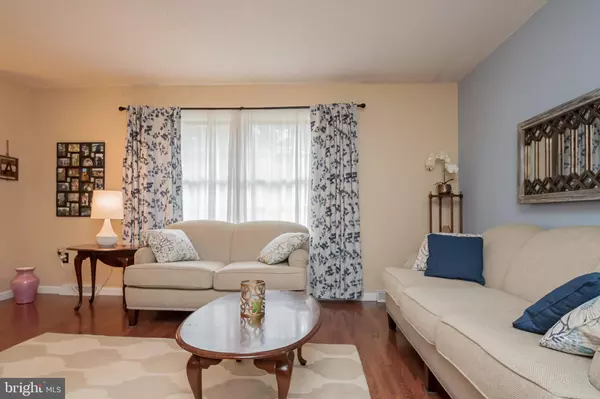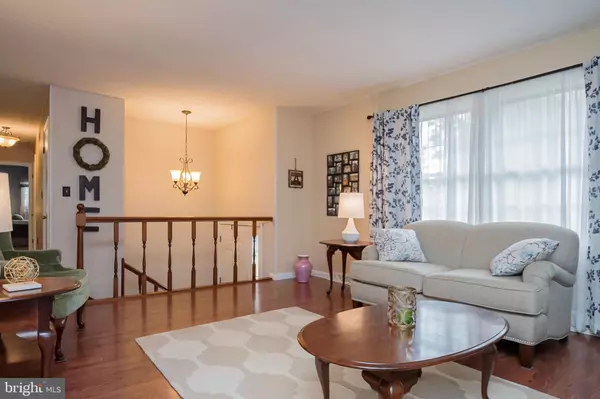$264,900
$264,900
For more information regarding the value of a property, please contact us for a free consultation.
660 CARRIAGE LN Dover, DE 19901
4 Beds
2 Baths
2,500 SqFt
Key Details
Sold Price $264,900
Property Type Single Family Home
Sub Type Detached
Listing Status Sold
Purchase Type For Sale
Square Footage 2,500 sqft
Price per Sqft $105
Subdivision Carriage Lake
MLS Listing ID DEKT233496
Sold Date 06/30/20
Style Bi-level
Bedrooms 4
Full Baths 2
HOA Y/N N
Abv Grd Liv Area 2,500
Originating Board BRIGHT
Year Built 1980
Annual Tax Amount $1,264
Tax Year 2019
Lot Size 0.511 Acres
Acres 0.51
Lot Dimensions 98.39 x 226.23
Property Description
Super quiet setting and convenient to everything. CR School District, No Deed Restrictions and No HOA & New Roof! This Lovely Home is complete with two Floors of Finished Living Space for the entire family to enjoy!! The main floor has Formal Living Room, Dining Room, Large Kitchen boasting Amish made Laminate Counters, Island with Breakfast Bar and Lots of Cabinet Storage. The 4 Season Enclosed Sunroom provides gorgeous views of the pool and back yard and tons of natural light and warmth, a Master Bedroom featuring Dual Closets and Separate Bath with Walk In Shower, Two additional Bedrooms and Hall Bath finish off the main floor. Need more? Finished heated and cooled Lower Level with Track Lighting, Huge Family Room surrounded by Barn Wood Walls, Wood Fireplace Insert, 4th Bedroom, Small Office or Utility area, and Large Laundry/Storage Area equipped with Two Cedar Closets. Outside you will enjoy a One Car Attached Garage, Patio for entertaining, Large In-Ground Pool with Slide & Outdoor Bath House, Two Sheds, and a Playhouse. Natural Gas also available for anyone who wants to hook up. Virtual Tour Link: https://youtu.be/afLkz5US2k4
Location
State DE
County Kent
Area Caesar Rodney (30803)
Zoning RS1
Rooms
Other Rooms Living Room, Dining Room, Primary Bedroom, Bedroom 2, Bedroom 3, Bedroom 4, Kitchen, Family Room, Sun/Florida Room, Laundry, Bonus Room, Primary Bathroom
Basement Fully Finished, Heated, Windows, Outside Entrance
Main Level Bedrooms 3
Interior
Interior Features Carpet, Cedar Closet(s), Ceiling Fan(s), Entry Level Bedroom, Dining Area, Floor Plan - Traditional, Primary Bath(s), Stall Shower, Store/Office, Tub Shower, Wainscotting
Hot Water Electric
Heating Heat Pump - Electric BackUp
Cooling Central A/C
Flooring Laminated, Carpet, Vinyl
Fireplaces Number 1
Fireplaces Type Brick, Insert, Wood
Equipment Built-In Microwave, Built-In Range, Dishwasher, Microwave, Oven/Range - Electric, Refrigerator, Stainless Steel Appliances, Water Heater
Fireplace Y
Window Features Double Hung,Vinyl Clad
Appliance Built-In Microwave, Built-In Range, Dishwasher, Microwave, Oven/Range - Electric, Refrigerator, Stainless Steel Appliances, Water Heater
Heat Source Electric, Wood, Natural Gas Available
Laundry Lower Floor, Dryer In Unit, Washer In Unit
Exterior
Exterior Feature Patio(s)
Garage Additional Storage Area, Garage - Front Entry, Garage Door Opener
Garage Spaces 1.0
Pool In Ground
Utilities Available Natural Gas Available
Water Access N
Roof Type Shingle
Accessibility None
Porch Patio(s)
Attached Garage 1
Total Parking Spaces 1
Garage Y
Building
Lot Description Backs to Trees, Cleared, Front Yard, Level, Open, Private, Rear Yard, SideYard(s)
Story 2
Sewer Public Sewer
Water Well
Architectural Style Bi-level
Level or Stories 2
Additional Building Above Grade, Below Grade
Structure Type Dry Wall
New Construction N
Schools
School District Caesar Rodney
Others
Senior Community No
Tax ID NM-00-09509-04-4600-000
Ownership Fee Simple
SqFt Source Assessor
Acceptable Financing Conventional, FHA, VA
Horse Property N
Listing Terms Conventional, FHA, VA
Financing Conventional,FHA,VA
Special Listing Condition Standard
Read Less
Want to know what your home might be worth? Contact us for a FREE valuation!

Our team is ready to help you sell your home for the highest possible price ASAP

Bought with Michael F Lenoir Jr. • Keller Williams Realty Central-Delaware






