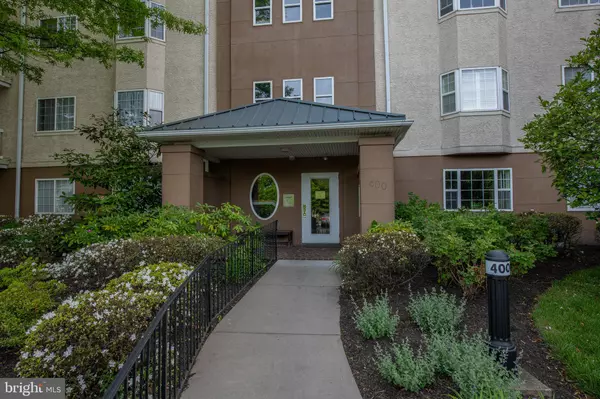$230,000
$230,000
For more information regarding the value of a property, please contact us for a free consultation.
426 PAOLI POINTE DR #426U Paoli, PA 19301
2 Beds
2 Baths
984 SqFt
Key Details
Sold Price $230,000
Property Type Condo
Sub Type Condo/Co-op
Listing Status Sold
Purchase Type For Sale
Square Footage 984 sqft
Price per Sqft $233
Subdivision Paoli Pointe
MLS Listing ID PACT506656
Sold Date 07/15/20
Style Traditional,Unit/Flat
Bedrooms 2
Full Baths 2
Condo Fees $400/mo
HOA Y/N N
Abv Grd Liv Area 984
Originating Board BRIGHT
Year Built 1995
Annual Tax Amount $3,227
Tax Year 2019
Lot Dimensions 0.00 x 0.00
Property Description
Beautiful and Immaculate Paoli Pointe Penthouse! All new kitchen, tile backsplash, cabinets, countertops, gas range, and new master bathroom. Newer Heater and newer Central Air! Everything has been done for you. New hardwood flooring, recessed lighting, even new door handles and hinges! Relax on the western facing upper floor balcony with large evergreen trees making it a private oasis. Enjoy easy living, with everything close by: Paoli Library, train station, and shops in Paoli. Easy access to King of Prussia and Philadelphia. Cool off at the pool just in time for summer! The Community Center features an exercise room, library, billiard room and kitchen for big celebrations. A storage unit is included.
Location
State PA
County Chester
Area Tredyffrin Twp (10343)
Zoning OA
Rooms
Basement Unfinished
Main Level Bedrooms 2
Interior
Interior Features Wood Floors, Upgraded Countertops, Walk-in Closet(s), Recessed Lighting, Elevator, Flat, Crown Moldings
Heating Forced Air
Cooling Central A/C
Flooring Hardwood, Carpet
Fireplaces Number 1
Fireplaces Type Gas/Propane, Mantel(s)
Equipment Dishwasher, Washer, Stove, Stainless Steel Appliances, Microwave, Oven - Self Cleaning, Dryer
Furnishings No
Fireplace Y
Appliance Dishwasher, Washer, Stove, Stainless Steel Appliances, Microwave, Oven - Self Cleaning, Dryer
Heat Source Natural Gas
Exterior
Utilities Available Cable TV Available, DSL Available, Electric Available, Natural Gas Available, Phone Available
Amenities Available Community Center, Elevator, Extra Storage, Fitness Center, Library, Meeting Room, Party Room, Pool - Outdoor
Waterfront N
Water Access N
Roof Type Unknown
Accessibility Elevator
Garage N
Building
Story 3
Sewer Public Sewer
Water Public
Architectural Style Traditional, Unit/Flat
Level or Stories 3
Additional Building Above Grade, Below Grade
New Construction N
Schools
School District Tredyffrin-Easttown
Others
Pets Allowed Y
HOA Fee Include Water,Sewer,Trash,Lawn Maintenance,Pool(s),Snow Removal,Health Club,Common Area Maintenance,Recreation Facility
Senior Community Yes
Age Restriction 55
Tax ID 43-09M-0335
Ownership Condominium
Acceptable Financing Cash, Conventional
Listing Terms Cash, Conventional
Financing Cash,Conventional
Special Listing Condition Standard
Pets Description Size/Weight Restriction
Read Less
Want to know what your home might be worth? Contact us for a FREE valuation!

Our team is ready to help you sell your home for the highest possible price ASAP

Bought with Laurie H Matthias • Keller Williams Realty Devon-Wayne






