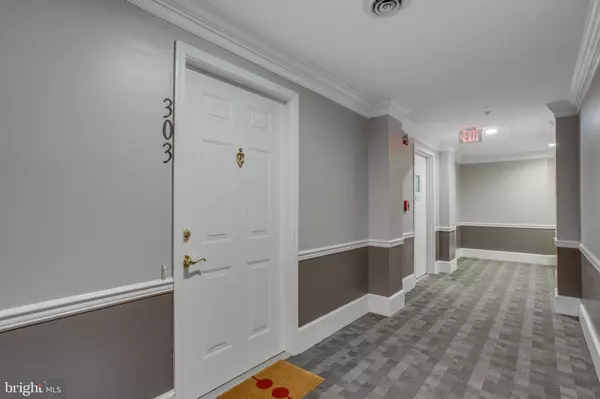$646,000
$645,000
0.2%For more information regarding the value of a property, please contact us for a free consultation.
1304 ROUNDHOUSE LN #303 Alexandria, VA 22314
2 Beds
3 Baths
1,407 SqFt
Key Details
Sold Price $646,000
Property Type Condo
Sub Type Condo/Co-op
Listing Status Sold
Purchase Type For Sale
Square Footage 1,407 sqft
Price per Sqft $459
Subdivision Old Town Village
MLS Listing ID VAAX247604
Sold Date 07/29/20
Style Colonial
Bedrooms 2
Full Baths 2
Half Baths 1
Condo Fees $503/mo
HOA Y/N N
Abv Grd Liv Area 1,407
Originating Board BRIGHT
Year Built 1997
Annual Tax Amount $6,528
Tax Year 2020
Property Description
Fantastic 2-Level Condo in Old Town Village. Wonderfully convenient to all that Old Town has to offer, yet be on the beltway within minutes. Or, walk to Metro - roughly 6 blocks! Nice, Open Floor plan, with a 3-sided Fireplace separating Living & Dining areas. Kitchen with Oak cabinets, light Granite counters and bar for entertaining/casual dining. Wide-plank hardwood floors throughout main level make the space light and airy. North-east facing Balcony is a perfect place for morning coffee! Upstairs, Two Master Bedrooms offer plenty of options. The "main" Master includes a 4-piece bath: His-n-Hers sinks, Separate Soaking Tub & Shower, plus a Walk-in-Closet. Condo shares the Roundhouse Clubhouse, Pool and amenities. Downsize to this Great Space, or make it your launching pad while you travel!!!
Location
State VA
County Alexandria City
Zoning CRMU/L
Rooms
Other Rooms Living Room, Dining Room, Primary Bedroom, Bedroom 2
Interior
Interior Features Dining Area, Floor Plan - Open, Kitchen - Galley, Kitchen - Gourmet, Primary Bath(s), Recessed Lighting, Walk-in Closet(s), Upgraded Countertops, Window Treatments, Wood Floors
Heating Forced Air
Cooling Central A/C
Flooring Hardwood, Carpet
Fireplaces Number 1
Fireplaces Type Double Sided, Gas/Propane
Equipment Built-In Microwave, Dishwasher, Disposal, Dryer, Icemaker, Microwave, Oven/Range - Gas, Refrigerator, Washer, Water Heater
Fireplace Y
Appliance Built-In Microwave, Dishwasher, Disposal, Dryer, Icemaker, Microwave, Oven/Range - Gas, Refrigerator, Washer, Water Heater
Heat Source Natural Gas
Laundry Main Floor
Exterior
Exterior Feature Balcony
Garage Spaces 2.0
Parking On Site 2
Amenities Available Community Center, Pool - Outdoor
Water Access N
Accessibility None
Porch Balcony
Total Parking Spaces 2
Garage N
Building
Story 2
Unit Features Garden 1 - 4 Floors
Sewer Public Sewer
Water Public
Architectural Style Colonial
Level or Stories 2
Additional Building Above Grade, Below Grade
New Construction N
Schools
High Schools Alexandria City
School District Alexandria City Public Schools
Others
HOA Fee Include Common Area Maintenance,Ext Bldg Maint,Lawn Maintenance,Management,Pool(s),Road Maintenance,Snow Removal,Trash,Health Club,Recreation Facility
Senior Community No
Tax ID 074.03-0D-57
Ownership Condominium
Horse Property N
Special Listing Condition Standard
Read Less
Want to know what your home might be worth? Contact us for a FREE valuation!

Our team is ready to help you sell your home for the highest possible price ASAP

Bought with Albert D Pasquali • Redfin Corporation






