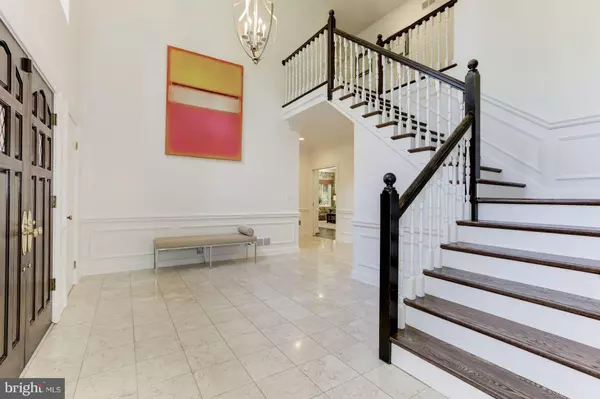$1,339,000
$1,339,000
For more information regarding the value of a property, please contact us for a free consultation.
11004 RIVERWOOD DR Potomac, MD 20854
5 Beds
6 Baths
6,236 SqFt
Key Details
Sold Price $1,339,000
Property Type Single Family Home
Sub Type Detached
Listing Status Sold
Purchase Type For Sale
Square Footage 6,236 sqft
Price per Sqft $214
Subdivision Potomac View Estates
MLS Listing ID MDMC705672
Sold Date 08/14/20
Style Colonial
Bedrooms 5
Full Baths 5
Half Baths 1
HOA Y/N N
Abv Grd Liv Area 4,400
Originating Board BRIGHT
Year Built 1980
Annual Tax Amount $13,933
Tax Year 2020
Lot Size 2.180 Acres
Acres 2.18
Property Description
Price improvement makes this attractive home a truly enticing prospect! Cross the bridge over a meandering stream and enter the idyllic, two-acre setting of this gracious, European-inspired home. From the front entrance with its pointed, brick arch and Tudor-style, double doors, to the marbled-floored, two-story foyer and enchanting staircase, you are welcomed into a world of refined elegance. Refinished hardwood floors, custom-crafted millwork, and multiple built-ins all beautify the main level. A spacious, light-filled living room with a bowfront window adjoins the gracious formal dining room -- perfect spaces for large-scale entertaining. The updated chef s kitchen opens to a charming family room featuring a fieldstone wall encasing a wood-burning fireplace. Kitchen also adjoins a delightful breakfast nook with a cathedral ceiling, and both spaces open to a large, pebble-textured, two-tiered patio. A first-floor, light-filled study with a bowfront window and multiple walls of built-in bookshelves also graces the main level. The first floor is all completed by a gallery-style mudroom/utility room accessing the two-car garage. This highly-functional utility room includes a second, full-sized refrigerator, washer/dryer, built-in cabinets, cubbies and storage spaces, plus a back staircase to the second floor. Gorgeous hardwood floors span the second level with five spacious bedrooms and four full bathrooms, including a master bedroom suite spanning the full depth of the home. This suite includes two walk-in closets, a remodeled bathroom with a double vanity, a large spa shower, soaking tub, and sequestered toilet. All bedrooms include either walk-in or large double closets. A daylight walk-out basement features a large recreation room with hardwood floors, a built-in theater system, a wet bar and generous wine cellar, a full bathroom, and two bonus rooms with deep closets. Well designed and structured, this sturdy, gracious home sits on a quiet cul-de-sac and is just minutes to Potomac Village!
Location
State MD
County Montgomery
Zoning R-2
Rooms
Basement Side Entrance, Connecting Stairway, Daylight, Full, Fully Finished, Heated, Improved, Outside Entrance, Walkout Stairs, Windows
Interior
Interior Features Attic, Family Room Off Kitchen, Kitchen - Gourmet, Dining Area, Breakfast Area, Primary Bath(s), Built-Ins, Chair Railings, Upgraded Countertops, Crown Moldings, Window Treatments, Wainscotting, Wood Floors, Recessed Lighting, Floor Plan - Traditional
Hot Water Electric
Heating Forced Air
Cooling Central A/C
Fireplaces Number 1
Fireplaces Type Equipment, Fireplace - Glass Doors
Equipment Cooktop, Dishwasher, Disposal, Dryer - Front Loading, Oven - Double, Refrigerator, Range Hood, Washer - Front Loading
Fireplace Y
Window Features Bay/Bow,Screens,Skylights
Appliance Cooktop, Dishwasher, Disposal, Dryer - Front Loading, Oven - Double, Refrigerator, Range Hood, Washer - Front Loading
Heat Source Oil
Exterior
Garage Garage - Side Entry, Garage Door Opener
Garage Spaces 2.0
Water Access N
Roof Type Asphalt
Accessibility None
Attached Garage 2
Total Parking Spaces 2
Garage Y
Building
Story 3
Sewer Public Sewer
Water Public
Architectural Style Colonial
Level or Stories 3
Additional Building Above Grade, Below Grade
Structure Type 9'+ Ceilings
New Construction N
Schools
Elementary Schools Potomac
Middle Schools Herbert Hoover
High Schools Winston Churchill
School District Montgomery County Public Schools
Others
Senior Community No
Tax ID 161001693734
Ownership Fee Simple
SqFt Source Assessor
Security Features Security System
Special Listing Condition Standard
Read Less
Want to know what your home might be worth? Contact us for a FREE valuation!

Our team is ready to help you sell your home for the highest possible price ASAP

Bought with Minxia Yuan • Libra Realty, LLC






