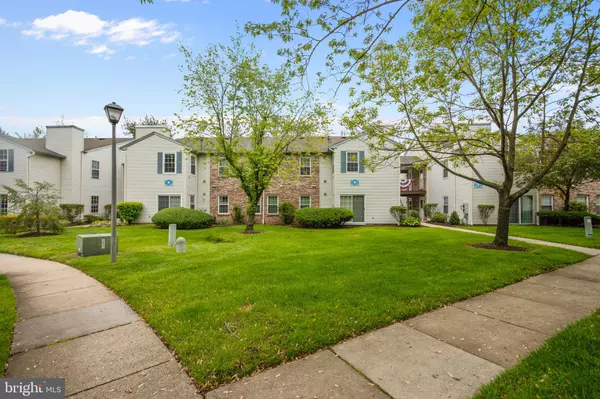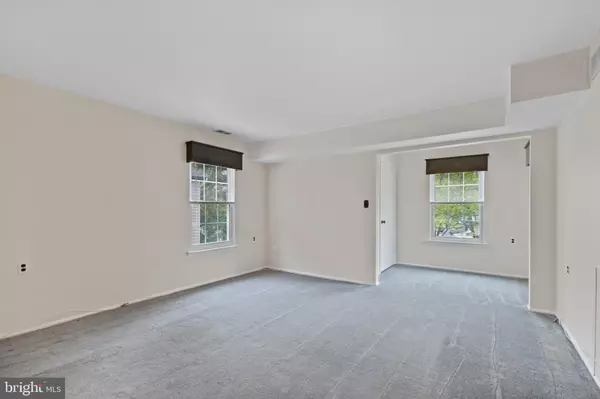$123,000
$124,900
1.5%For more information regarding the value of a property, please contact us for a free consultation.
46 VILLAGE LN #46 Mount Laurel, NJ 08054
1 Bed
1 Bath
858 SqFt
Key Details
Sold Price $123,000
Property Type Condo
Sub Type Condo/Co-op
Listing Status Sold
Purchase Type For Sale
Square Footage 858 sqft
Price per Sqft $143
Subdivision Holiday Village
MLS Listing ID NJBL371628
Sold Date 08/21/20
Style Unit/Flat
Bedrooms 1
Full Baths 1
Condo Fees $198/mo
HOA Y/N N
Abv Grd Liv Area 858
Originating Board BRIGHT
Year Built 1984
Annual Tax Amount $2,243
Tax Year 2019
Property Description
Beautiful one bedroom in Holiday Village 55+ Active Adult Senior Community....All the amenities are here fora carefree lifestyle. 2nd floor location with an exterior staircase and breezeway. Plenty of parking. All repainted and updated this home is light and bright throughout. Stainless Steel appliances (gas cooking) refrigerator, dishwasher and built in microwave. Upgraded countertop, decor deep set sink, pass thru to dining area for convenience and to join the guests conversation while you are cooking! Full size laundry room with storage adjoins the kitchen. The bedroom has its own entrance to the bathroom for privacy, and closet is mirrored. Upgraded bright bathroom. Small alcove next to living room serves as an office or sitting room. Very large walk in closet for storage. Very established and friendly community with lots of activities if you choose to join in. Nice walking area and water features. Across from shops and ShopRite and easy access to major roads. Ready for immediate occupancy.a township park is right nearby. There is a map of the community attached in documents. Pets permitted, yes, no more than 2 under 25 lbs ea.
Location
State NJ
County Burlington
Area Mount Laurel Twp (20324)
Zoning RES
Rooms
Other Rooms Living Room, Dining Room, Primary Bedroom, Sitting Room, Kitchen, Laundry
Main Level Bedrooms 1
Interior
Interior Features Built-Ins, Carpet, Ceiling Fan(s), Dining Area, Tub Shower, Upgraded Countertops, Walk-in Closet(s)
Hot Water Natural Gas
Heating Forced Air
Cooling Central A/C
Equipment Built-In Microwave, Dishwasher, Disposal, Dryer - Gas, Oven/Range - Gas, Refrigerator, Stainless Steel Appliances, Washer, Water Heater
Fireplace N
Appliance Built-In Microwave, Dishwasher, Disposal, Dryer - Gas, Oven/Range - Gas, Refrigerator, Stainless Steel Appliances, Washer, Water Heater
Heat Source Natural Gas
Laundry Dryer In Unit, Washer In Unit
Exterior
Amenities Available Club House, Common Grounds, Exercise Room, Game Room, Lake, Library, Pool - Outdoor, Tennis Courts, Other
Waterfront N
Water Access N
Roof Type Asphalt,Shingle
Accessibility Doors - Swing In
Garage N
Building
Story 1
Unit Features Garden 1 - 4 Floors
Sewer Public Sewer
Water Public
Architectural Style Unit/Flat
Level or Stories 1
Additional Building Above Grade
New Construction N
Schools
School District Lenape Regional High
Others
Pets Allowed Y
HOA Fee Include Common Area Maintenance,Ext Bldg Maint,Insurance,Lawn Maintenance,Management,Pool(s),Recreation Facility,Reserve Funds,Snow Removal,Trash
Senior Community Yes
Age Restriction 55
Tax ID 24-01514-00137-C0046
Ownership Condominium
Acceptable Financing Cash, Conventional
Listing Terms Cash, Conventional
Financing Cash,Conventional
Special Listing Condition Standard
Pets Description Cats OK, Dogs OK, Number Limit, Size/Weight Restriction
Read Less
Want to know what your home might be worth? Contact us for a FREE valuation!

Our team is ready to help you sell your home for the highest possible price ASAP

Bought with Ronald Eddings • Century 21 Alliance-Moorestown






