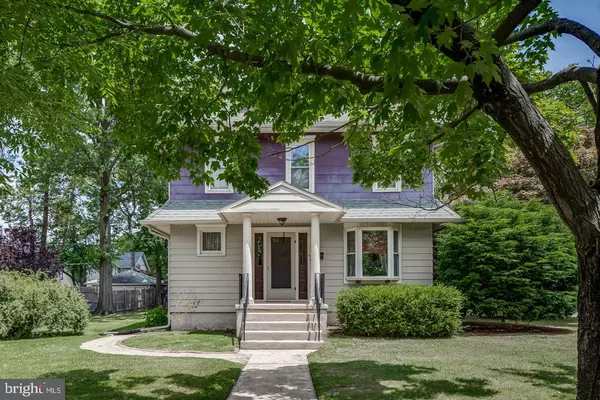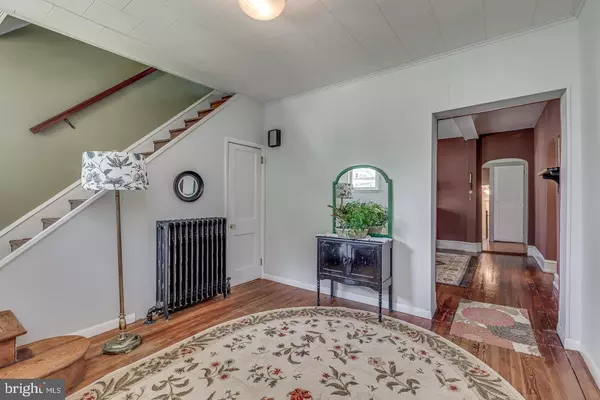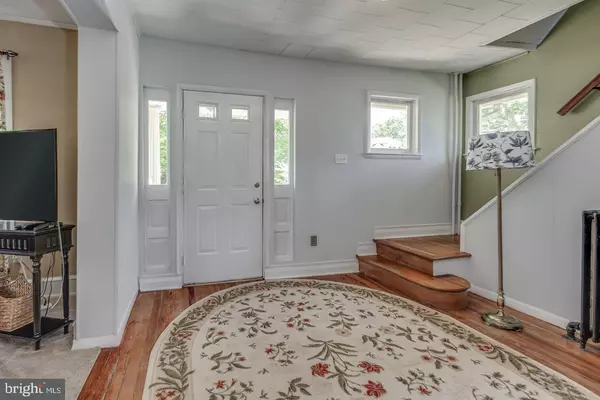$220,000
$229,000
3.9%For more information regarding the value of a property, please contact us for a free consultation.
716 WASHINGTON AVE Palmyra, NJ 08065
4 Beds
2 Baths
1,804 SqFt
Key Details
Sold Price $220,000
Property Type Single Family Home
Sub Type Detached
Listing Status Sold
Purchase Type For Sale
Square Footage 1,804 sqft
Price per Sqft $121
Subdivision None Available
MLS Listing ID NJBL375440
Sold Date 08/31/20
Style Colonial
Bedrooms 4
Full Baths 1
Half Baths 1
HOA Y/N N
Abv Grd Liv Area 1,804
Originating Board BRIGHT
Year Built 1924
Annual Tax Amount $7,832
Tax Year 2019
Lot Size 0.253 Acres
Acres 0.25
Lot Dimensions 75.00 x 147.00
Property Description
As soon as you drive up to this three-story, well maintained Colonial, you see the pride of ownership. Located on a large corner lot with detached garage and off-street parking, the home features plenty of space and natural light. Walk up the front steps to a small covered porch and enter into a large foyer with entryway closet. You immediately notice beautiful hardwood floors that extend from the foyer through the dining room. To the right is the large living room with wall-to-wall carpeting and a river rock wood-burning fireplace. The spacious dining room is perfect for entertaining. Off the kitchen is a half bathroom and an extra room with plenty of storage that can be used as an office or for any other purpose. On the second floor is a three-piece hall bathroom and three spacious bedrooms with large closets. Not done yet! Up the steps to the third floor for a spacious fourth bedroom with extra-large closet. The full unfinished basement has plenty of natural light and easily meets your storage needs. Exit to the back patio and rear yard with detached garage and a long double driveway. New furnace, chimney liner and hot water heater installed in June 2019. This home is located on a tree-lined street close to the River Line light rail, the Riverton golf course and so much more.
Location
State NJ
County Burlington
Area Palmyra Boro (20327)
Zoning RES
Rooms
Other Rooms Living Room, Dining Room, Bedroom 2, Bedroom 3, Bedroom 4, Kitchen, Basement, Foyer, Bedroom 1, Laundry, Office, Bathroom 1, Half Bath
Basement Full, Unfinished
Interior
Interior Features Carpet, Ceiling Fan(s), Dining Area, Wood Floors
Hot Water Oil
Heating Hot Water
Cooling Window Unit(s)
Flooring Ceramic Tile, Hardwood, Carpet
Fireplaces Number 1
Fireplaces Type Stone
Equipment Oven/Range - Electric
Fireplace Y
Appliance Oven/Range - Electric
Heat Source Oil
Laundry Basement
Exterior
Exterior Feature Porch(es), Patio(s)
Parking Features Garage - Side Entry
Garage Spaces 1.0
Water Access N
Accessibility None
Porch Porch(es), Patio(s)
Total Parking Spaces 1
Garage Y
Building
Lot Description Corner
Story 3
Sewer Public Sewer
Water Public
Architectural Style Colonial
Level or Stories 3
Additional Building Above Grade, Below Grade
New Construction N
Schools
School District Palmyra Borough Public Schools
Others
Senior Community No
Tax ID 27-00020-00019
Ownership Fee Simple
SqFt Source Assessor
Acceptable Financing Conventional
Listing Terms Conventional
Financing Conventional
Special Listing Condition Standard
Read Less
Want to know what your home might be worth? Contact us for a FREE valuation!

Our team is ready to help you sell your home for the highest possible price ASAP

Bought with Liam Michael Stokes • Key Properties Real Estate






